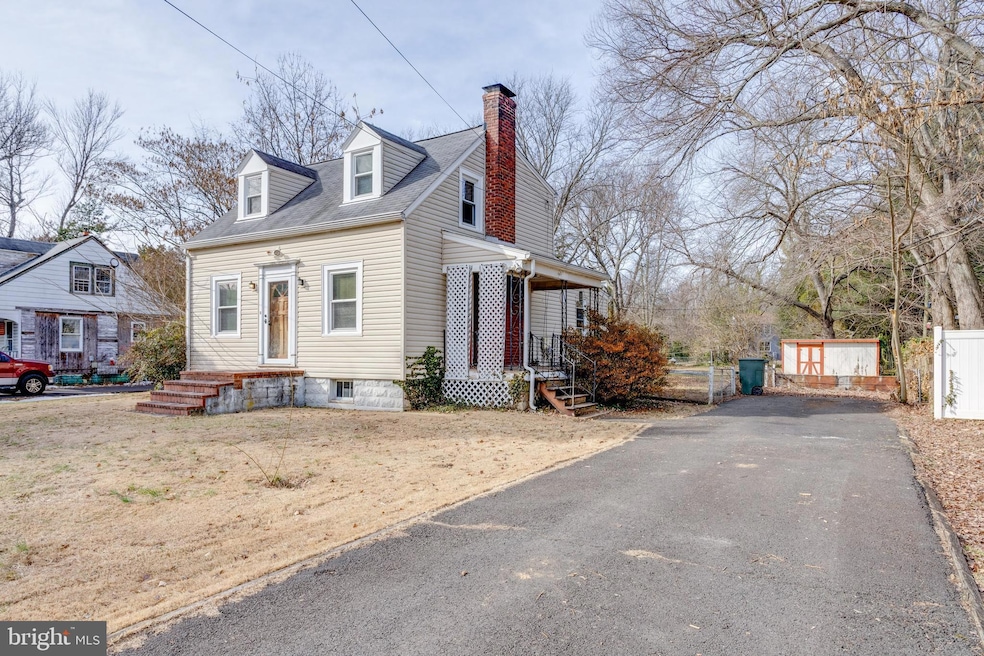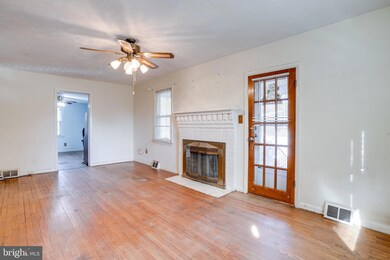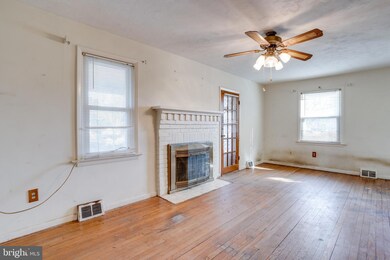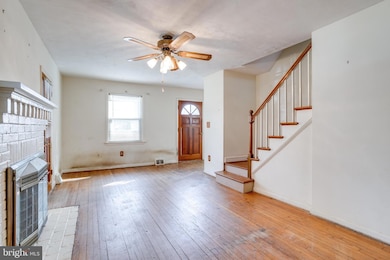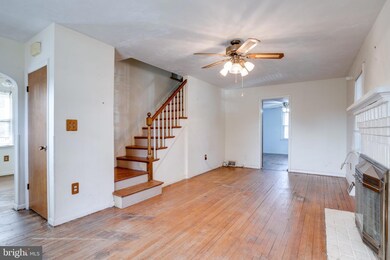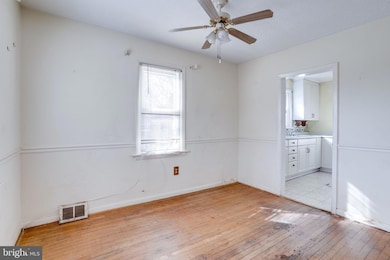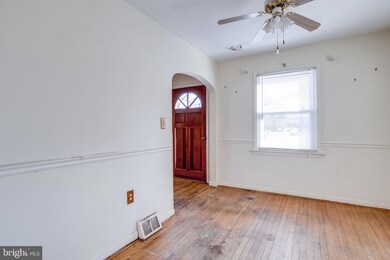
4116 Main St Alexandria, VA 22309
Woodlawn NeighborhoodHighlights
- Cape Cod Architecture
- No HOA
- Living Room
- 1 Fireplace
- Den
- Shed
About This Home
As of March 2025Adorable 3 bedroom 2 bath home featuring a beautiful 1/2 acre lot! This cozy home boasts a living room with wood burning fireplace, kitchen, dining room, and a bedroom on the main floor with original hardwood floors and a huge storage closet.
Upstairs are 2 additional bedrooms and a conveniently located full bath. Accessed from the kitchen are stairs leading to the full basement/cellar sporting a concrete work sink, laundry and additional unfinished space. This property is being sold "as is" and showcases durable replacement vinyl siding and windows. Boiler and water heater are just 2 years old. A little TLC and this home will SHINE!
Last Agent to Sell the Property
Jay D'Alessandro Debbie Dogrul Associates
eXp Realty LLC License #0225048937

Home Details
Home Type
- Single Family
Est. Annual Taxes
- $5,186
Year Built
- Built in 1941
Lot Details
- 0.47 Acre Lot
- Property is zoned 120
Home Design
- Cape Cod Architecture
- Brick Exterior Construction
- Vinyl Siding
Interior Spaces
- Property has 3 Levels
- Ceiling Fan
- 1 Fireplace
- Screen For Fireplace
- Living Room
- Dining Room
- Den
- Stove
Bedrooms and Bathrooms
Laundry
- Dryer
- Washer
Unfinished Basement
- Basement Fills Entire Space Under The House
- Connecting Stairway
Parking
- 3 Parking Spaces
- 3 Driveway Spaces
Outdoor Features
- Shed
Schools
- Riverside Elementary School
- Whitman Middle School
- Mount Vernon High School
Utilities
- Central Air
- Heating System Uses Oil
- Heat Pump System
- Electric Water Heater
Community Details
- No Home Owners Association
Listing and Financial Details
- Tax Lot 8
- Assessor Parcel Number 1014 02 0008
Map
Home Values in the Area
Average Home Value in this Area
Property History
| Date | Event | Price | Change | Sq Ft Price |
|---|---|---|---|---|
| 03/28/2025 03/28/25 | Sold | $499,888 | 0.0% | $510 / Sq Ft |
| 01/29/2025 01/29/25 | For Sale | $499,888 | -- | $510 / Sq Ft |
Tax History
| Year | Tax Paid | Tax Assessment Tax Assessment Total Assessment is a certain percentage of the fair market value that is determined by local assessors to be the total taxable value of land and additions on the property. | Land | Improvement |
|---|---|---|---|---|
| 2024 | $5,186 | $447,630 | $231,000 | $216,630 |
| 2023 | $5,127 | $454,330 | $231,000 | $223,330 |
| 2022 | $5,069 | $443,330 | $220,000 | $223,330 |
| 2021 | $4,451 | $379,280 | $185,000 | $194,280 |
| 2020 | $4,477 | $378,280 | $184,000 | $194,280 |
| 2019 | $4,185 | $353,570 | $172,000 | $181,570 |
| 2018 | $3,990 | $346,970 | $172,000 | $174,970 |
| 2017 | $3,892 | $335,240 | $162,000 | $173,240 |
| 2016 | $3,884 | $335,240 | $162,000 | $173,240 |
| 2015 | $3,357 | $300,780 | $153,000 | $147,780 |
| 2014 | $3,086 | $277,110 | $139,000 | $138,110 |
Mortgage History
| Date | Status | Loan Amount | Loan Type |
|---|---|---|---|
| Open | $483,203 | New Conventional |
Deed History
| Date | Type | Sale Price | Title Company |
|---|---|---|---|
| Bargain Sale Deed | $499,888 | First American Title |
Similar Homes in Alexandria, VA
Source: Bright MLS
MLS Number: VAFX2219244
APN: 1014-02-0008
- 4223 Main St
- 8352 Brockham Dr
- 4300H Buckman Rd Unit H
- 4300 Buckman Rd Unit D
- 8382 Brockham Dr Unit E
- 8357L Claremont Woods Dr Unit 8357L
- 8336 Claremont Woods Dr
- 4254 Buckman Rd Unit 1
- 8205 Glyn St
- 3806 Margay Ct
- 8117 Norwood Dr
- 4453 Pembrook Village Dr Unit 144
- 8432 Richmond Ave
- 8008 Ashboro Dr
- 3801D Needles Place Unit D
- 8445 Radford Ave
- 3841 El Camino Place Unit 12
- 3802 El Camino Place Unit 3
- 4218 Fairglen Dr
- 4405 Jackson Place
