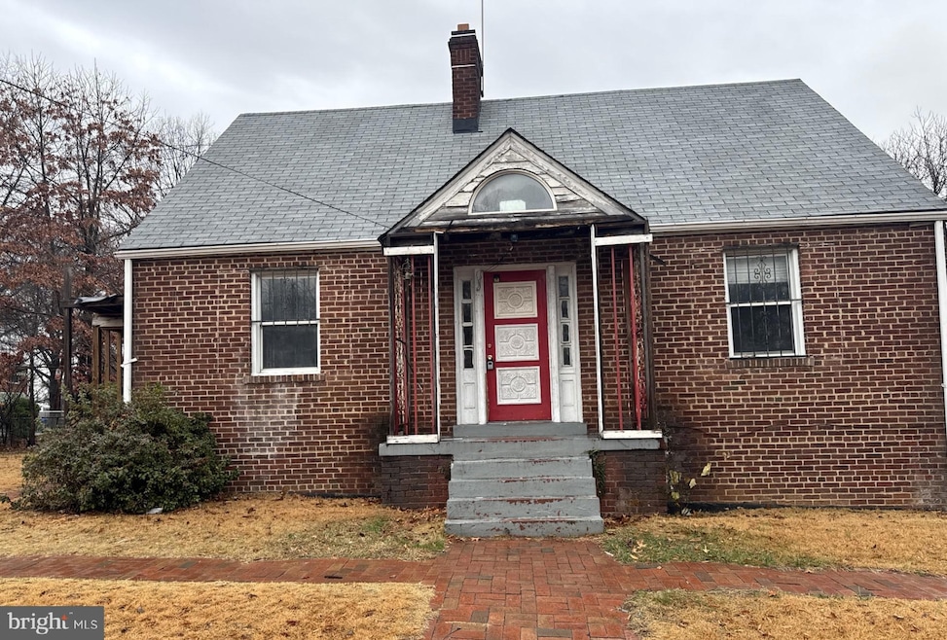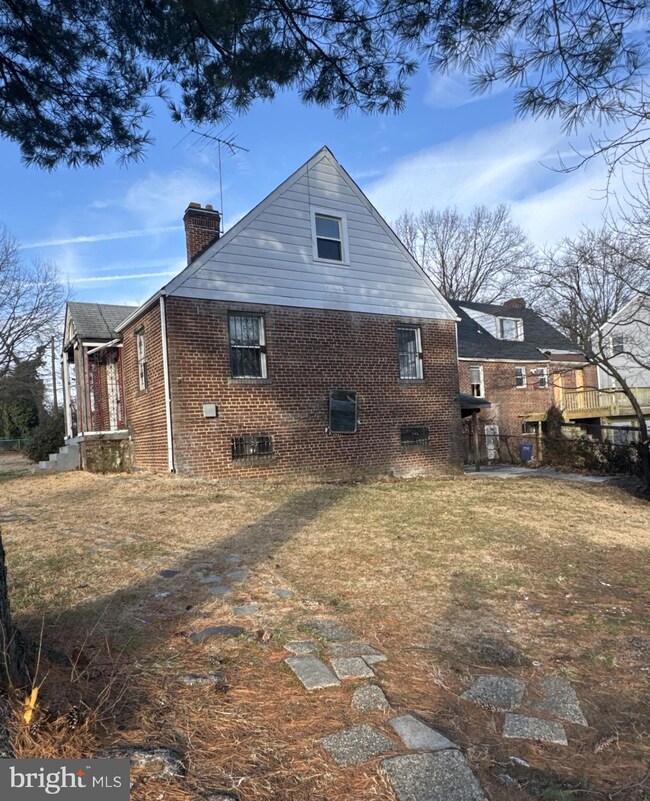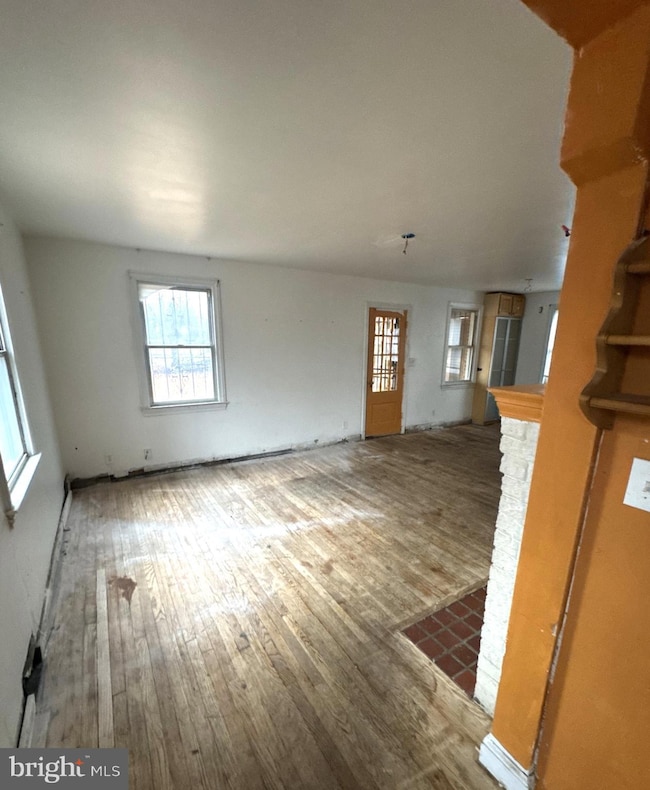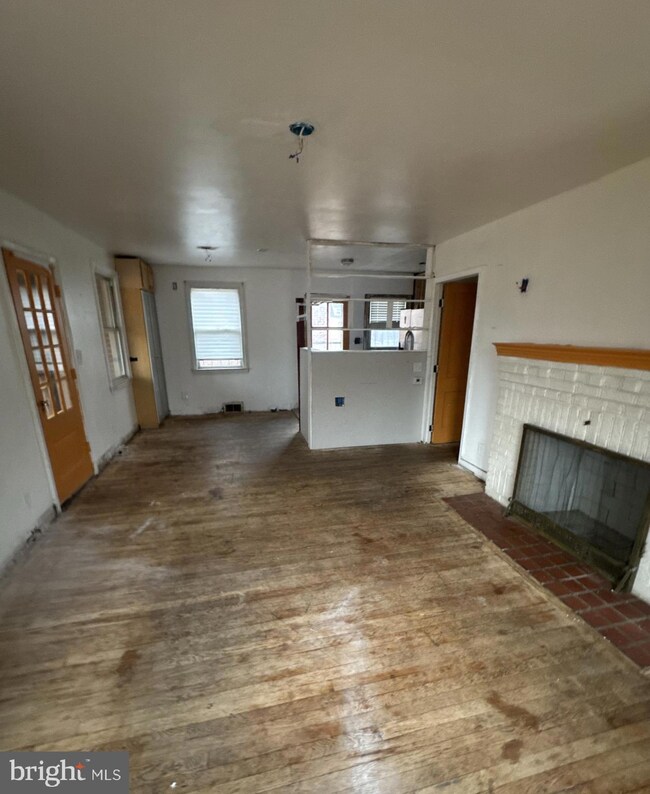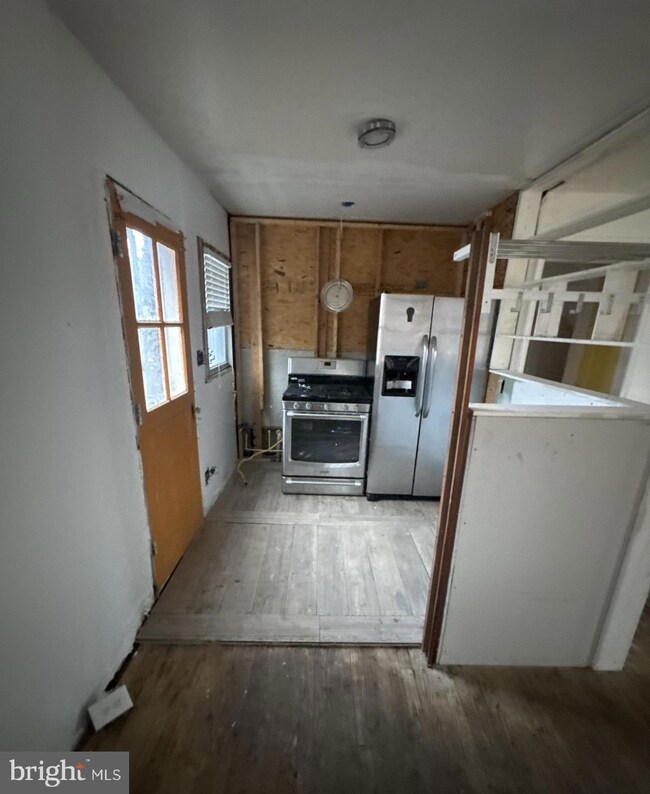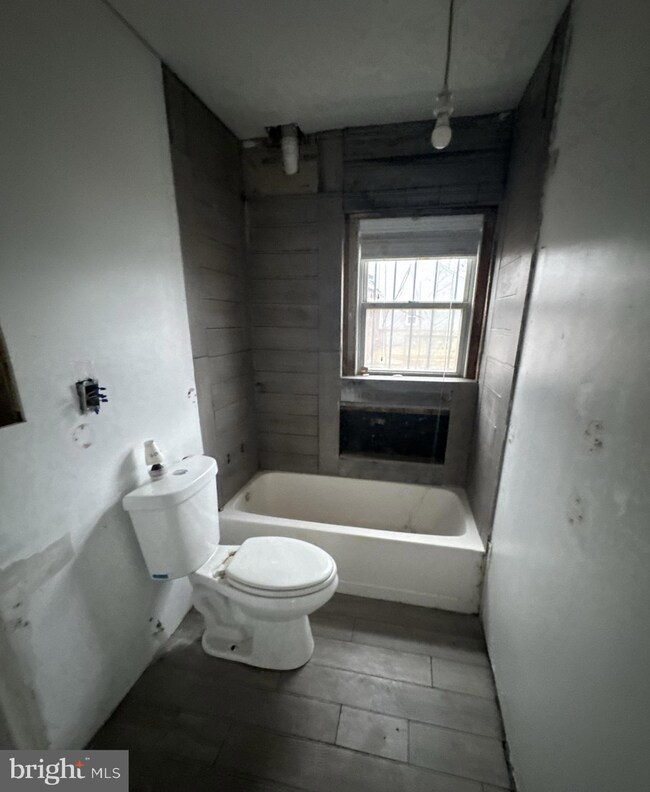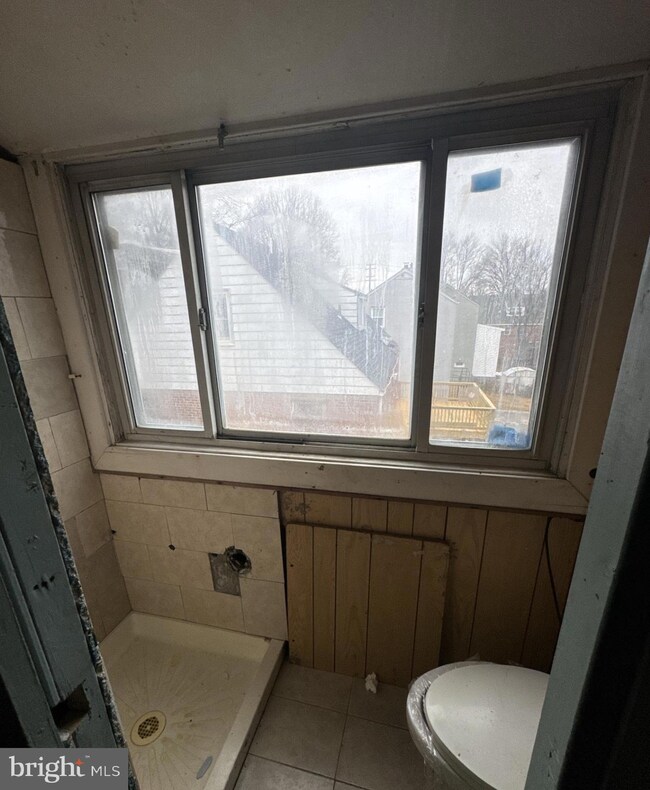
4116 Martin Luther King jr Ave SW Washington, DC 20032
Bellevue NeighborhoodHighlights
- 0.15 Acre Lot
- 1 Fireplace
- Forced Air Heating and Cooling System
- Cape Cod Architecture
- No HOA
- Walk-Up Access
About This Home
As of February 2025Discover the incredible potential of this spacious 4BR/2.5BA home, situated on a large corner lot. With a little creativity, you can transform this property into your dream home. The expansive attic features an additional 2BR/half BA, while the full basement offers ample space to create multiple rooms or design an open-concept layout. The basement also includes a second kitchen and washer/dryer, adding convenience and flexibility. Off-street parking enhances the property's appeal, and its central location provides easy access to the MD/DC line, 295, and downtown DC. Don't miss this opportunity to craft the home you've always wanted! Located in close proximity to downtown DC via 295 and MD/DC Line!
Home Details
Home Type
- Single Family
Est. Annual Taxes
- $3,286
Year Built
- Built in 1941
Lot Details
- 6,731 Sq Ft Lot
Home Design
- Cape Cod Architecture
- Brick Exterior Construction
- Block Foundation
Interior Spaces
- Property has 3 Levels
- 1 Fireplace
Bedrooms and Bathrooms
Partially Finished Basement
- Basement Fills Entire Space Under The House
- Walk-Up Access
- Rear Basement Entry
Parking
- 2 Parking Spaces
- 2 Driveway Spaces
Schools
- Leckie Elementary School
- Hart Middle School
- Ballou High School
Utilities
- Forced Air Heating and Cooling System
- Cooling System Utilizes Natural Gas
- Natural Gas Water Heater
Community Details
- No Home Owners Association
- Congress Heights Subdivision
Listing and Financial Details
- Tax Lot 0804
- Assessor Parcel Number 6171//0804
Map
Home Values in the Area
Average Home Value in this Area
Property History
| Date | Event | Price | Change | Sq Ft Price |
|---|---|---|---|---|
| 02/14/2025 02/14/25 | Sold | $340,000 | +23.6% | $162 / Sq Ft |
| 01/24/2025 01/24/25 | Pending | -- | -- | -- |
| 01/24/2025 01/24/25 | Off Market | $275,000 | -- | -- |
| 01/13/2025 01/13/25 | For Sale | $275,000 | -- | $131 / Sq Ft |
Tax History
| Year | Tax Paid | Tax Assessment Tax Assessment Total Assessment is a certain percentage of the fair market value that is determined by local assessors to be the total taxable value of land and additions on the property. | Land | Improvement |
|---|---|---|---|---|
| 2024 | $3,286 | $386,610 | $158,450 | $228,160 |
| 2023 | $3,133 | $368,610 | $152,460 | $216,150 |
| 2022 | $2,789 | $328,160 | $145,050 | $183,110 |
| 2021 | $2,636 | $310,060 | $142,900 | $167,160 |
| 2020 | $2,517 | $296,130 | $136,710 | $159,420 |
| 2019 | $2,378 | $279,800 | $135,700 | $144,100 |
| 2018 | $2,304 | $271,020 | $0 | $0 |
| 2017 | $2,272 | $267,300 | $0 | $0 |
| 2016 | $11,716 | $234,320 | $0 | $0 |
| 2015 | $9,642 | $192,830 | $0 | $0 |
| 2014 | $9,405 | $188,090 | $0 | $0 |
Mortgage History
| Date | Status | Loan Amount | Loan Type |
|---|---|---|---|
| Open | $335,750 | Credit Line Revolving | |
| Previous Owner | $442,500 | Reverse Mortgage Home Equity Conversion Mortgage | |
| Previous Owner | $85,155 | Unknown |
Deed History
| Date | Type | Sale Price | Title Company |
|---|---|---|---|
| Special Warranty Deed | $340,000 | First Title & Escrow |
Similar Homes in Washington, DC
Source: Bright MLS
MLS Number: DCDC2174532
APN: 6171-0804
- 42 Brandywine St SW
- 150 Chesapeake St SW
- 138 Danbury St SW
- 125 Chesapeake St SW
- 151 Darrington St SW
- 136 Darrington St SW
- 164 Elmira St SW
- 4408 Martin Luther King jr Ave SW
- 98 Elmira St SW
- 20 Chesapeake St SE Unit 40
- 3930 1st St SW
- 150 Forrester St SW
- 19 Atlantic St SE
- 133 Galveston Place SW
- 121 Galveston Place SW Unit 2
- 43 Forrester St SW
- 86 Galveston Place SW
- 94 Galveston Place SW
- 76 Galveston Place SW Unit E
- 50 Forrester St SW
