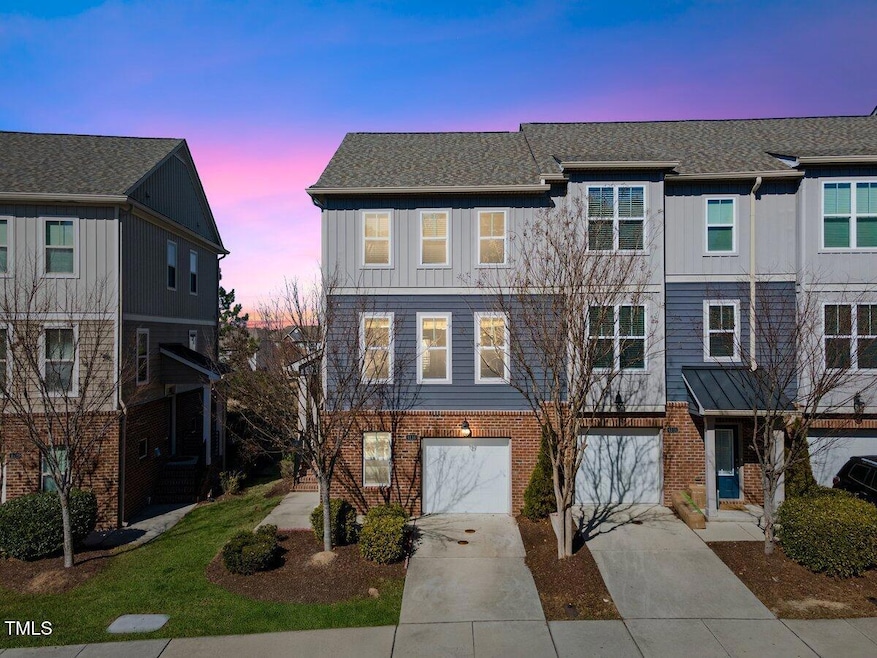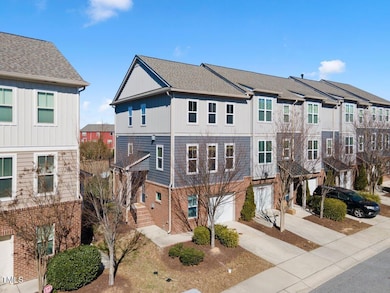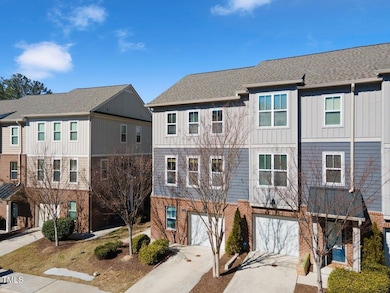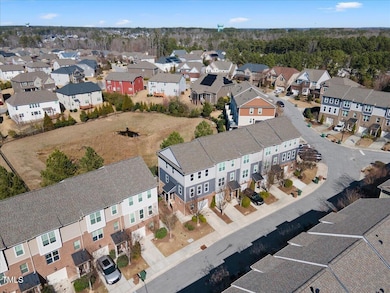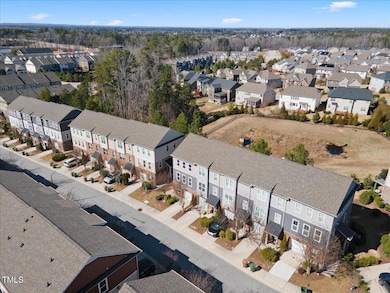
4116 Sykes St Cary, NC 27519
West Cary NeighborhoodEstimated payment $2,933/month
Highlights
- Open Floorplan
- Clubhouse
- Main Floor Bedroom
- Highcroft Elementary Rated A
- Transitional Architecture
- End Unit
About This Home
*Charming End Unit Townhome in Cary - A Must-See!*Don't miss your chance to own this stunning end unit townhome, perfectly situated within walking distance to the community pool and playground. This home offers a unique blend of flexibility and spaciousness, featuring bedrooms on both the lower and second levels, each with its own full bathroom—ideal for family living or hosting guests. Step outside to enjoy the picturesque views from your patio and deck, overlooking a tranquil wooded area—a perfect spot for relaxation. With a brand-new roof installed in 2024 and a nearly new heat pump replaced in 2023, this home combines comfort, style, and peace of mind. Schedule your showing today and experience all that this beautiful property has to offer!
Townhouse Details
Home Type
- Townhome
Est. Annual Taxes
- $3,523
Year Built
- Built in 2014
Lot Details
- 2,178 Sq Ft Lot
- End Unit
- No Unit Above or Below
- 1 Common Wall
HOA Fees
- $240 Monthly HOA Fees
Parking
- 1 Car Attached Garage
- 1 Open Parking Space
Home Design
- Transitional Architecture
- Brick Exterior Construction
- Slab Foundation
- Shingle Roof
- Vinyl Siding
Interior Spaces
- 3-Story Property
- Open Floorplan
- Sound System
- Entrance Foyer
- Family Room with Fireplace
- Combination Dining and Living Room
Kitchen
- Free-Standing Gas Range
- Microwave
- Plumbed For Ice Maker
- Dishwasher
- Granite Countertops
Flooring
- Carpet
- Ceramic Tile
- Luxury Vinyl Tile
Bedrooms and Bathrooms
- 3 Bedrooms
- Main Floor Bedroom
- Walk-In Closet
- Bathtub with Shower
Laundry
- Laundry closet
- Washer and Dryer
Home Security
- Smart Lights or Controls
- Smart Thermostat
Schools
- Highcroft Elementary School
- Mills Park Middle School
- Green Level High School
Utilities
- Cooling Available
- Heat Pump System
- Cable TV Available
Listing and Financial Details
- Assessor Parcel Number 0418675
Community Details
Overview
- Association fees include ground maintenance, maintenance structure, pest control, road maintenance, storm water maintenance
- Fryars Gate HOA, Phone Number (919) 461-0102
- Fryars Gate Subdivision
- Maintained Community
- Community Parking
Amenities
- Clubhouse
Recreation
- Community Playground
- Community Pool
- Park
Map
Home Values in the Area
Average Home Value in this Area
Tax History
| Year | Tax Paid | Tax Assessment Tax Assessment Total Assessment is a certain percentage of the fair market value that is determined by local assessors to be the total taxable value of land and additions on the property. | Land | Improvement |
|---|---|---|---|---|
| 2024 | $3,523 | $417,786 | $140,000 | $277,786 |
| 2023 | $2,657 | $263,150 | $65,000 | $198,150 |
| 2022 | $2,558 | $263,150 | $65,000 | $198,150 |
| 2021 | $2,507 | $263,150 | $65,000 | $198,150 |
| 2020 | $2,520 | $263,150 | $65,000 | $198,150 |
| 2019 | $2,406 | $222,799 | $56,000 | $166,799 |
| 2018 | $0 | $222,799 | $56,000 | $166,799 |
| 2017 | $2,170 | $222,799 | $56,000 | $166,799 |
| 2016 | $2,138 | $222,799 | $56,000 | $166,799 |
| 2015 | $2,083 | $209,523 | $42,000 | $167,523 |
| 2014 | -- | $42,000 | $42,000 | $0 |
Property History
| Date | Event | Price | Change | Sq Ft Price |
|---|---|---|---|---|
| 04/01/2025 04/01/25 | Price Changed | $429,900 | -2.3% | $247 / Sq Ft |
| 03/09/2025 03/09/25 | For Sale | $439,900 | -- | $252 / Sq Ft |
Deed History
| Date | Type | Sale Price | Title Company |
|---|---|---|---|
| Warranty Deed | $350,000 | None Listed On Document | |
| Warranty Deed | $287,000 | None Available |
Mortgage History
| Date | Status | Loan Amount | Loan Type |
|---|---|---|---|
| Open | $338,318 | FHA | |
| Previous Owner | $216,000 | New Conventional | |
| Previous Owner | $215,250 | New Conventional |
Similar Homes in Cary, NC
Source: Doorify MLS
MLS Number: 10081115
APN: 0734.01-48-2289-000
- 4121 Sykes St
- 4008 Sykes St
- 4963 Highcroft Dr
- 5012 Trembath Ln
- 4972 Highcroft Dr
- 7101 Gibson Creek Place
- 5102 Highcroft Dr
- 233 Candia Ln
- 3110 Kempthorne Rd Unit Lot 45
- 3106 Kempthorne Rd Unit Lot 57
- 3106 Kempthorne Rd Unit Lot 47
- 3102 Kempthorne Rd Unit Lot 49
- 2906 Kempthorne Rd Unit Lot 54
- 484 Autumn Rain St
- 486 Autumn Rain St
- 2812 Kempthorne Rd Unit Lot 59
- 600 Hedrick Ridge Rd Unit 112
- 600 Hedrick Ridge Rd Unit 312
- 600 Hedrick Ridge Rd Unit 306
- 600 Hedrick Ridge Rd Unit 108
