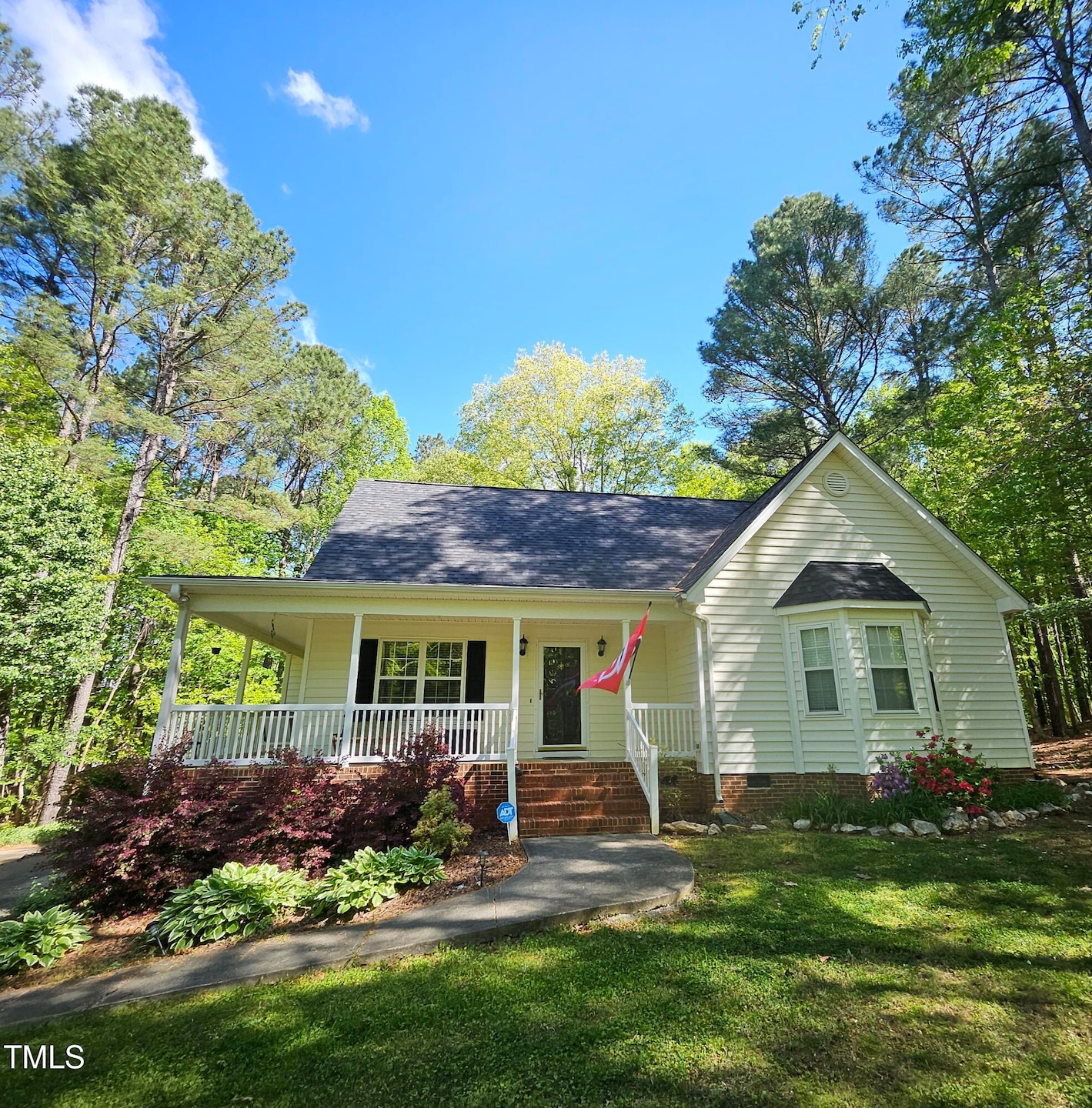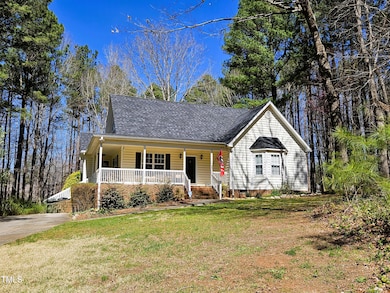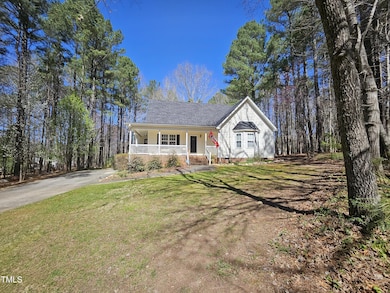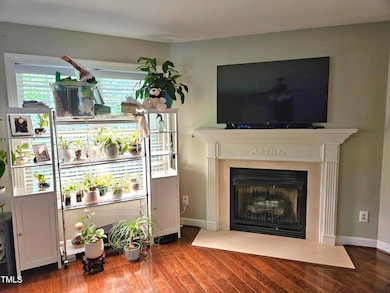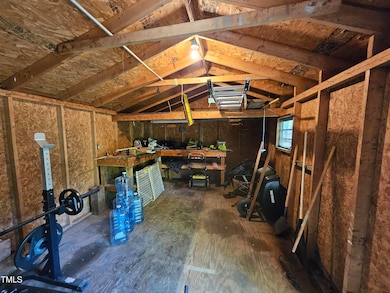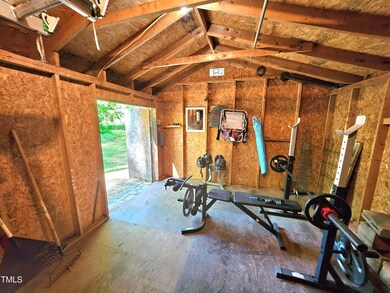
4116 Tall Pine Dr Franklinton, NC 27525
Estimated payment $2,267/month
Highlights
- Deck
- Wood Flooring
- Covered patio or porch
- Traditional Architecture
- No HOA
- Separate Outdoor Workshop
About This Home
Charming Country Retreat in Brassfield Woods - NO HOA! Main floor has 1376 sq ft of one-level living with 3 bedrooms and 2 full baths, cozy fireplace perfect for relaxing evenings and a welcoming front covered porch that wraps around to a convenient side entrance. Expansive 20x12 rear deck overlooking the shaded backyard that is ideal for entertaining. Generously sized appx. 737 sq ft 2nd floor bonus room perfect for a media room, playroom, office or craft room with additional full bath for added convenience.
Home Details
Home Type
- Single Family
Est. Annual Taxes
- $2,416
Year Built
- Built in 2000
Lot Details
- 0.92 Acre Lot
- Property fronts a private road
Home Design
- Traditional Architecture
- Brick Foundation
- Shingle Roof
- Vinyl Siding
Interior Spaces
- 1,397 Sq Ft Home
- 1-Story Property
- Basement
- Crawl Space
- Laundry on main level
Kitchen
- Electric Range
- Microwave
- Plumbed For Ice Maker
- Dishwasher
Flooring
- Wood
- Carpet
Bedrooms and Bathrooms
- 3 Bedrooms
- 3 Full Bathrooms
Parking
- 4 Parking Spaces
- Private Driveway
- 4 Open Parking Spaces
Outdoor Features
- Deck
- Covered patio or porch
- Separate Outdoor Workshop
- Rain Gutters
Schools
- Tar River Elementary School
- Hawley Middle School
- S Granville High School
Utilities
- Cooling System Powered By Gas
- Central Air
- Heating System Uses Gas
- Heating System Uses Propane
- Heat Pump System
- Well
- Water Heater
- Fuel Tank
- Septic Tank
Community Details
- No Home Owners Association
- Brassfield Woods Subdivision
Listing and Financial Details
- Assessor Parcel Number 183600112754
Map
Home Values in the Area
Average Home Value in this Area
Tax History
| Year | Tax Paid | Tax Assessment Tax Assessment Total Assessment is a certain percentage of the fair market value that is determined by local assessors to be the total taxable value of land and additions on the property. | Land | Improvement |
|---|---|---|---|---|
| 2024 | $1,755 | $331,407 | $38,272 | $293,135 |
| 2023 | $1,782 | $184,853 | $30,618 | $154,235 |
| 2022 | $1,761 | $184,853 | $30,618 | $154,235 |
| 2021 | $1,645 | $184,853 | $30,618 | $154,235 |
| 2020 | $1,645 | $184,853 | $30,618 | $154,235 |
| 2019 | $1,645 | $184,853 | $30,618 | $154,235 |
| 2018 | $1,645 | $184,853 | $30,618 | $154,235 |
| 2016 | $1,669 | $179,169 | $30,618 | $148,551 |
| 2015 | $1,574 | $179,169 | $30,618 | $148,551 |
| 2014 | $1,574 | $179,169 | $30,618 | $148,551 |
| 2013 | -- | $179,169 | $30,618 | $148,551 |
Property History
| Date | Event | Price | Change | Sq Ft Price |
|---|---|---|---|---|
| 04/16/2025 04/16/25 | For Sale | $370,000 | -- | $265 / Sq Ft |
Deed History
| Date | Type | Sale Price | Title Company |
|---|---|---|---|
| Warranty Deed | $192,000 | None Available | |
| Deed | $142,500 | -- |
Mortgage History
| Date | Status | Loan Amount | Loan Type |
|---|---|---|---|
| Open | $231,500 | New Conventional | |
| Closed | $194,000 | Adjustable Rate Mortgage/ARM | |
| Previous Owner | $25,380 | Unknown | |
| Previous Owner | $10,000 | Credit Line Revolving |
Similar Homes in Franklinton, NC
Source: Doorify MLS
MLS Number: 10086151
APN: 183600112754
- 2030 Lonesome Dove Dr
- 2120 Sterling Creek Ln
- 1710 Eddy Ct
- 1726 Rapids Ct
- 1726 River Club Way
- 4290 Sustain Cir
- 3805 Watermark Dr
- 1763 River Club Way
- 4330 Medicus Ln
- 2482 Golden Forest Dr
- 3601 River Watch Ln
- 3400 River Manor Ct
- 2253 N Carolina 96
- 3638 Pine Needles Dr
- 0 Tom Wright Rd
- 4045 Hillside Dr
- 1354 Red Bud Ct
- 215 Purslane Dr
- 15 Rose Garden Dr
- 3220 Brassfield Rd
