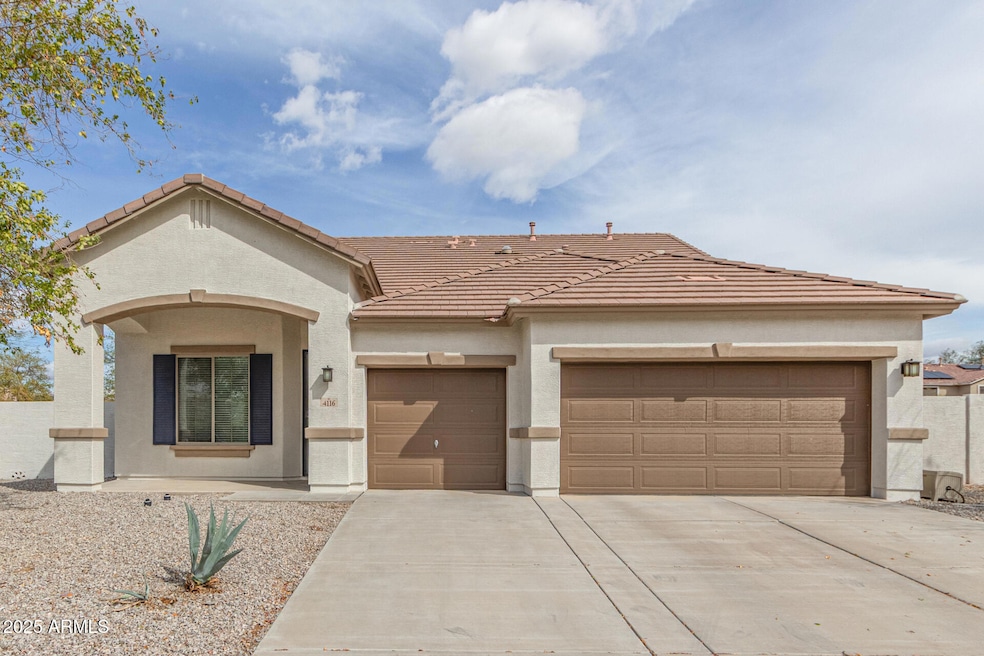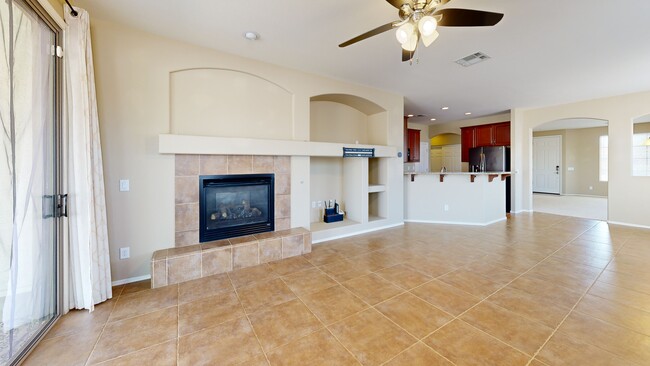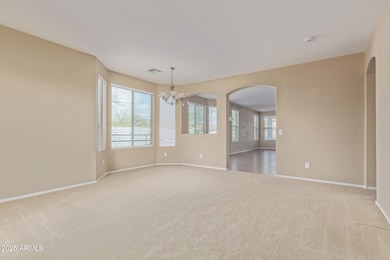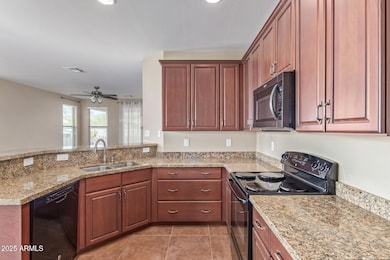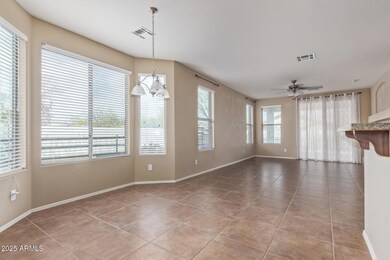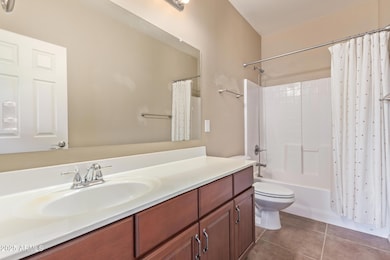
4116 W Milada Dr Laveen, AZ 85339
Laveen NeighborhoodEstimated payment $3,129/month
Highlights
- 0.32 Acre Lot
- Corner Lot
- Skylights
- Phoenix Coding Academy Rated A
- Granite Countertops
- Eat-In Kitchen
About This Home
A perfect balance of comfort, charm & convenience, this spacious single-level 4-bedroom home sits on a desirable double-sized corner lot in Montana Vista. Soaring 10' ceilings, granite counters & solar tubes that fill the space w/natural light, offers a bright & airy feel throughout. A cozy living room fireplace adds charm, while the large laundry room offers an extra-deep utility sink, ample cabinetry, shelving & gas/electric dryer hookups. The primary suite features a generous walk-in closet & recent updates include a 2021 HVAC gas pack & 2024 exterior paint. The finished 3-car garage provides additional storage. The expansive backyard, complete w/dog run, garden space & endless possibilities for outdoor enjoyment. Ideally located near top-rated schools, shopping & easy freeway access.
Home Details
Home Type
- Single Family
Est. Annual Taxes
- $3,078
Year Built
- Built in 2009
Lot Details
- 0.32 Acre Lot
- Desert faces the front and back of the property
- Block Wall Fence
- Corner Lot
HOA Fees
- $109 Monthly HOA Fees
Parking
- 3 Car Garage
Home Design
- Wood Frame Construction
- Tile Roof
- Stucco
Interior Spaces
- 2,075 Sq Ft Home
- 1-Story Property
- Ceiling height of 9 feet or more
- Ceiling Fan
- Skylights
- Gas Fireplace
- Security System Owned
- Washer and Dryer Hookup
Kitchen
- Eat-In Kitchen
- Breakfast Bar
- Built-In Microwave
- Granite Countertops
Flooring
- Carpet
- Tile
Bedrooms and Bathrooms
- 4 Bedrooms
- Primary Bathroom is a Full Bathroom
- 2 Bathrooms
- Dual Vanity Sinks in Primary Bathroom
- Bathtub With Separate Shower Stall
Accessible Home Design
- No Interior Steps
Schools
- Laveen Elementary School
- Cesar Chavez High School
Utilities
- Cooling System Updated in 2021
- Cooling Available
- Heating System Uses Natural Gas
- Water Softener
Listing and Financial Details
- Tax Lot 198
- Assessor Parcel Number 300-14-468
Community Details
Overview
- Association fees include ground maintenance
- Trestle Management Association
- Built by Richmond American Homes
- Montana Vista Replat Subdivision
- FHA/VA Approved Complex
Recreation
- Community Playground
- Bike Trail
Map
Home Values in the Area
Average Home Value in this Area
Tax History
| Year | Tax Paid | Tax Assessment Tax Assessment Total Assessment is a certain percentage of the fair market value that is determined by local assessors to be the total taxable value of land and additions on the property. | Land | Improvement |
|---|---|---|---|---|
| 2025 | $3,078 | $22,144 | -- | -- |
| 2024 | $3,021 | $21,089 | -- | -- |
| 2023 | $3,021 | $36,110 | $7,220 | $28,890 |
| 2022 | $2,930 | $26,330 | $5,260 | $21,070 |
| 2021 | $2,953 | $24,650 | $4,930 | $19,720 |
| 2020 | $2,875 | $22,570 | $4,510 | $18,060 |
| 2019 | $2,882 | $20,600 | $4,120 | $16,480 |
| 2018 | $2,742 | $19,520 | $3,900 | $15,620 |
| 2017 | $2,592 | $17,020 | $3,400 | $13,620 |
| 2016 | $2,460 | $16,460 | $3,290 | $13,170 |
| 2015 | $2,216 | $15,370 | $3,070 | $12,300 |
Property History
| Date | Event | Price | Change | Sq Ft Price |
|---|---|---|---|---|
| 04/16/2025 04/16/25 | Pending | -- | -- | -- |
| 04/02/2025 04/02/25 | Price Changed | $495,000 | -0.8% | $239 / Sq Ft |
| 03/15/2025 03/15/25 | For Sale | $499,000 | +75.1% | $240 / Sq Ft |
| 12/07/2018 12/07/18 | Sold | $285,000 | -1.0% | $137 / Sq Ft |
| 11/04/2018 11/04/18 | Pending | -- | -- | -- |
| 11/01/2018 11/01/18 | Price Changed | $288,000 | -0.7% | $139 / Sq Ft |
| 10/06/2018 10/06/18 | For Sale | $290,000 | -- | $140 / Sq Ft |
Deed History
| Date | Type | Sale Price | Title Company |
|---|---|---|---|
| Warranty Deed | $285,000 | Opendoor West Llc | |
| Warranty Deed | $275,200 | Opendoor West Llc | |
| Special Warranty Deed | $210,000 | Fidelity Natl Title Ins Co |
Mortgage History
| Date | Status | Loan Amount | Loan Type |
|---|---|---|---|
| Open | $256,500 | New Conventional | |
| Previous Owner | $150,000,000 | Construction | |
| Previous Owner | $206,196 | FHA |
About the Listing Agent

Gerry Dombek is a proficient and caring Associate Real Estate Broker in the Metro Phoenix area that is known for her exceptional negotiation and organizational skills. With over 20 years of Real Estate experience, Gerry makes each transaction as smooth and stress-free as possible for her clients.
Gerry began her career in Real Estate in 2002, and since then has joined West USA Realty, where she has been able to provide numerous clients with her knowledge, expertise, and unparalleled passion
Gerry's Other Listings
Source: Arizona Regional Multiple Listing Service (ARMLS)
MLS Number: 6835208
APN: 300-14-468
- 8912 S 40th Dr
- 3928 W La Mirada Dr
- 4302 W Dobbins Rd
- 4311 W Siesta Way
- 3923 W Hayduk Rd
- 4127 W Carmen St
- 4222 W Carmen St
- 9509 S 39th Dr
- 8512 S 40th Glen
- 4413 W Samantha Way
- 4429 W Paseo Way
- 8420 S 40th Dr
- 4050 W Coles Rd
- 3913 W Mcneil St
- 4323 W Ardmore Rd
- 9623 S 38th Ln
- 4229 W Magdalena Ln
- 0 S 45th Dr Unit 6499921
- 9908 S 43rd Ave
- 4306 W Summerside Rd
