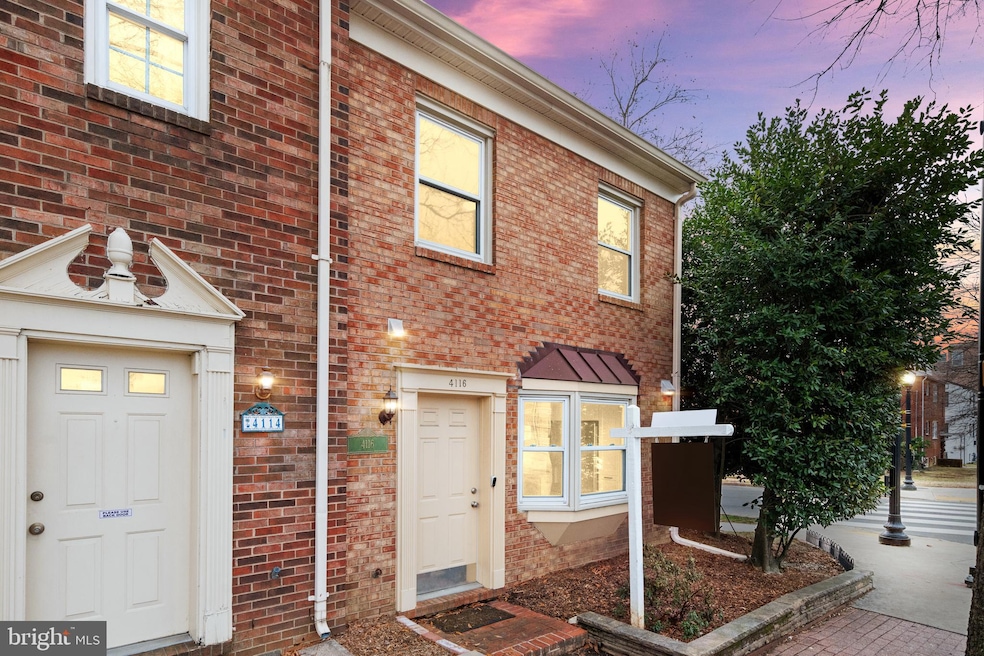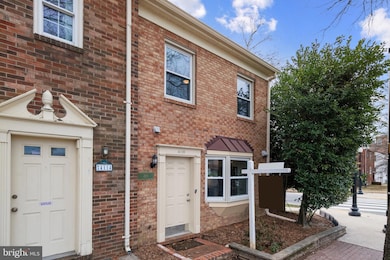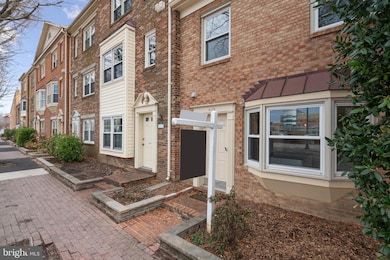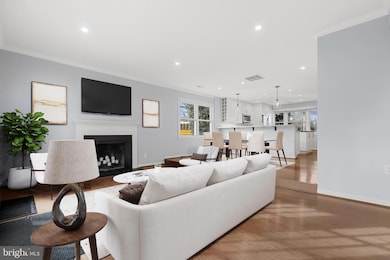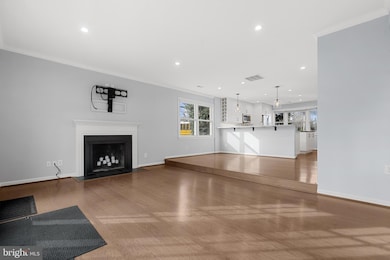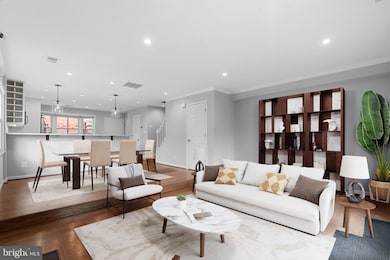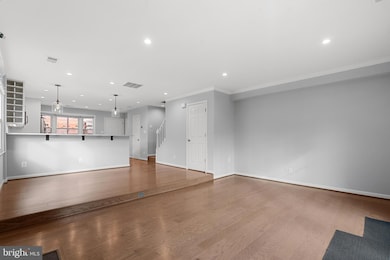
4116 Washington Blvd Arlington, VA 22201
Ballston NeighborhoodEstimated payment $7,284/month
Highlights
- Open Floorplan
- Colonial Architecture
- 1 Fireplace
- Ashlawn Elementary School Rated A
- Engineered Wood Flooring
- 5-minute walk to Glencaryln Park
About This Home
Welcome to this beautiful 3-bedroom, 3.5-bath all-brick end-unit townhouse, ideally located in the heart of Ballston—just three blocks from the Ballston Metro! Step inside to a bright and open floor plan with gleaming hardwood floors. The main level features a totally renovated eat-in kitchen with custom cabinets, ample storage, and recessed lighting, along with a separate dining area and a spacious living room. Upstairs, two generously sized bedrooms each have their own renovated en-suite bathroom, while the third bedroom and recently renovated bath are located on the third floor. A second-floor laundry area adds to the home's convenience. Other updates include a new rear patio door(2023), HVAC 2018, and stacked washer-dryer. All updates and upgrades have been in the last 5 years. You have nothing to worry about. Outside, two assigned parking spaces number 1 and 2 right off the patio provide extra convenience and a grassy side yard has the potential to be fenced in. This community has a shared outdoor common area maintained by the HOA. With plenty of space and an unbeatable location, this home offers effortless access to the Metro, Ballston Quarter, and Ballston Exchange—perfect for vibrant city living!
Listing Agent
Ahmad Ayub
Redfin Corporation

Townhouse Details
Home Type
- Townhome
Est. Annual Taxes
- $8,605
Year Built
- Built in 1988
HOA Fees
- $166 Monthly HOA Fees
Home Design
- Colonial Architecture
- Brick Exterior Construction
Interior Spaces
- 1,458 Sq Ft Home
- Property has 3 Levels
- Open Floorplan
- Ceiling Fan
- 1 Fireplace
- Window Treatments
- Dining Area
Kitchen
- Breakfast Area or Nook
- Eat-In Kitchen
- Stove
- Built-In Microwave
- Dishwasher
- Disposal
Flooring
- Engineered Wood
- Carpet
Bedrooms and Bathrooms
- 3 Bedrooms
- En-Suite Bathroom
Laundry
- Laundry on upper level
- Dryer
- Washer
Parking
- 2 Parking Spaces
- 2 Driveway Spaces
- 2 Assigned Parking Spaces
Schools
- Arlington Science Focus Elementary School
- Swanson Middle School
- Washington-Liberty High School
Utilities
- Central Heating and Cooling System
- Electric Water Heater
Additional Features
- Level Entry For Accessibility
- Patio
- 1,716 Sq Ft Lot
Community Details
- Association fees include common area maintenance, snow removal, road maintenance, reserve funds, trash
- Center Ballston HOA
- Ballston Subdivision
- Property Manager
Listing and Financial Details
- Assessor Parcel Number 14-026-089
Map
Home Values in the Area
Average Home Value in this Area
Tax History
| Year | Tax Paid | Tax Assessment Tax Assessment Total Assessment is a certain percentage of the fair market value that is determined by local assessors to be the total taxable value of land and additions on the property. | Land | Improvement |
|---|---|---|---|---|
| 2024 | $8,605 | $833,000 | $560,000 | $273,000 |
| 2023 | $8,316 | $807,400 | $550,000 | $257,400 |
| 2022 | $8,363 | $811,900 | $550,000 | $261,900 |
| 2021 | $8,105 | $786,900 | $525,000 | $261,900 |
| 2020 | $7,752 | $755,600 | $485,000 | $270,600 |
| 2019 | $7,154 | $697,300 | $450,000 | $247,300 |
| 2018 | $6,583 | $654,400 | $425,000 | $229,400 |
| 2017 | $6,583 | $654,400 | $425,000 | $229,400 |
| 2016 | $6,485 | $654,400 | $425,000 | $229,400 |
| 2015 | $6,543 | $656,900 | $425,000 | $231,900 |
| 2014 | $6,144 | $616,900 | $385,000 | $231,900 |
Property History
| Date | Event | Price | Change | Sq Ft Price |
|---|---|---|---|---|
| 02/06/2025 02/06/25 | For Sale | $1,149,000 | +66.8% | $788 / Sq Ft |
| 12/21/2017 12/21/17 | Sold | $689,000 | -1.4% | $473 / Sq Ft |
| 11/25/2017 11/25/17 | Pending | -- | -- | -- |
| 11/17/2017 11/17/17 | For Sale | $699,000 | -- | $479 / Sq Ft |
Deed History
| Date | Type | Sale Price | Title Company |
|---|---|---|---|
| Deed | $689,000 | -- | |
| Deed | $193,500 | -- | |
| Deed | -- | Island Title Corp |
Mortgage History
| Date | Status | Loan Amount | Loan Type |
|---|---|---|---|
| Open | $551,200 | New Conventional | |
| Previous Owner | $125,000 | Credit Line Revolving | |
| Previous Owner | $154,800 | New Conventional |
Similar Homes in Arlington, VA
Source: Bright MLS
MLS Number: VAAR2052828
APN: 14-026-089
- 4103 11th Place N
- 4116 Washington Blvd
- 1020 N Stafford St Unit 409
- 4017 11th St N
- 1029 N Stuart St Unit 209
- 4011 11th St N
- 1120 N Taylor St Unit 3
- 1000 N Randolph St Unit 209
- 1001 N Randolph St Unit 503
- 1001 N Randolph St Unit 1021
- 1129 N Utah St
- 1050 N Taylor St Unit 1412
- 1050 N Taylor St Unit 1103
- 1045 N Utah St Unit 2209
- 1235 N Taylor St
- 1112 N Utah St
- 1001 N Vermont St Unit 608
- 1001 N Vermont St Unit 312
- 900 N Stafford St Unit 1515
- 900 N Stafford St Unit 1408
