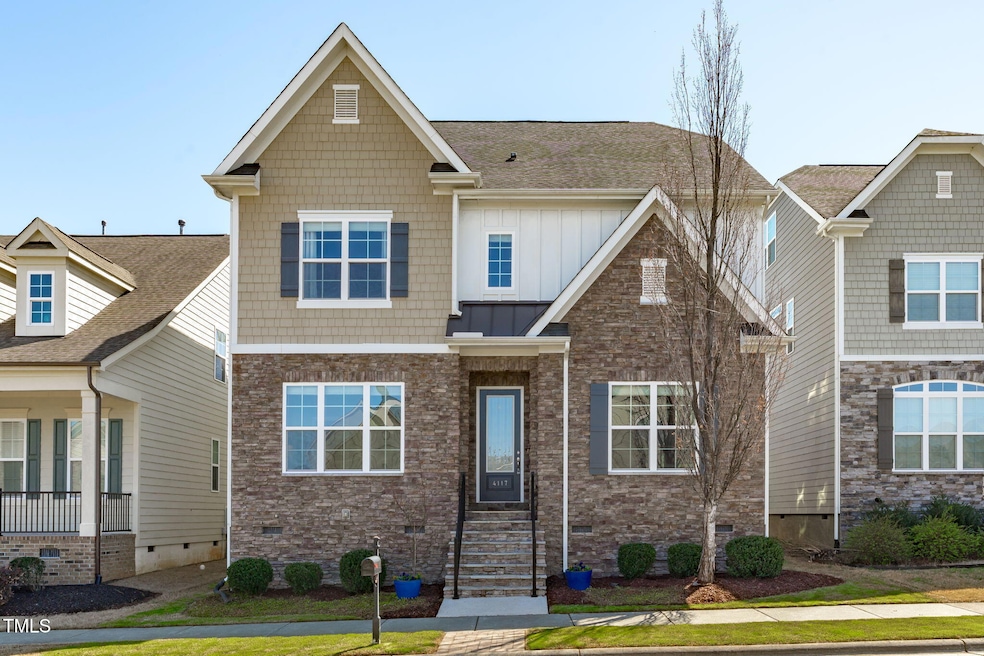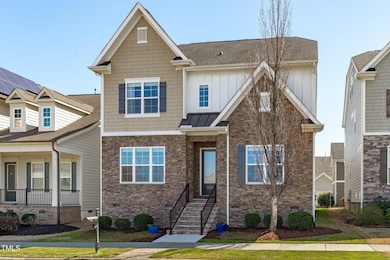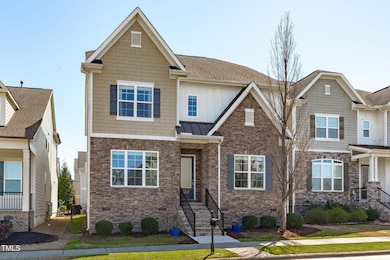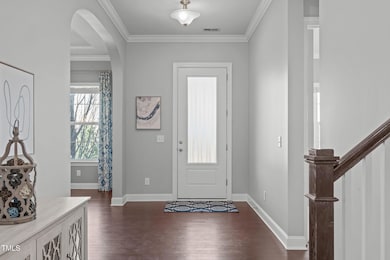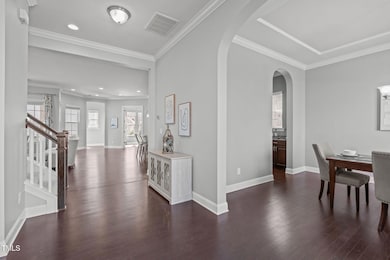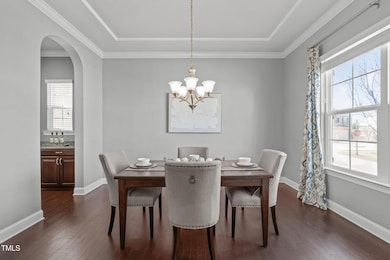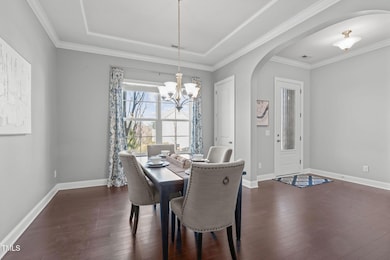
4117 Bluff Oak Dr Cary, NC 27519
Amberly NeighborhoodEstimated payment $5,640/month
Highlights
- Fitness Center
- Clubhouse
- Wood Flooring
- Hortons Creek Elementary Rated A
- Traditional Architecture
- Attic
About This Home
This beautifully designed home offers a seamless open floor plan, highlighted by new carpet and impressive 10-ft ceilings that create an airy, spacious feel. The gourmet kitchen and formal dining room set the stage for effortless entertaining. Step outside the back door to relax on the screened porch or enjoy a cozy fire on the stone patio in the private backyard—one of the widest and flattest in the neighborhood. The main floor also features a dedicated home office and a convenient first-floor guest bedroom with an en suite bath. Upstairs, the owner's suite provides a luxurious retreat, while the loft area adds versatile space to suit your needs. The third-floor room, complete with a full bath, offers endless potential as either a bedroom or bonus space. This north-facing home includes a rear-entry 2-car garage and a large unfinished storage space above the garage, ready to be customized and transformed. Residents also enjoy access to Village Square amenities, including a dog park, playground, as well as Amberly's resort-style facilities such as pools, a clubhouse, and walking trails. Plus, join the swim team at Amberly for extra community involvement! Additionally, nearby there is a Town of Cary park, featuring tennis and pickleball courts for outdoor recreation. With its prime location near I-540, NC-55, and shopping, this home is the perfect blend of convenience and comfort!
Home Details
Home Type
- Single Family
Est. Annual Taxes
- $6,969
Year Built
- Built in 2013
Lot Details
- 4,792 Sq Ft Lot
- North Facing Home
- Landscaped
- Garden
- Back Yard Fenced and Front Yard
- Property is zoned RMFP
HOA Fees
- $107 Monthly HOA Fees
Parking
- 2 Car Detached Garage
- Rear-Facing Garage
- 1 Open Parking Space
Home Design
- Traditional Architecture
- Brick or Stone Mason
- Raised Foundation
- Shingle Roof
- Board and Batten Siding
- Stone
Interior Spaces
- 3,877 Sq Ft Home
- 3-Story Property
- Crown Molding
- Tray Ceiling
- Smooth Ceilings
- High Ceiling
- Recessed Lighting
- Gas Log Fireplace
- Entrance Foyer
- Family Room with Fireplace
- Breakfast Room
- Dining Room
- Home Office
- Loft
- Bonus Room
- Screened Porch
- Utility Room
- Unfinished Attic
Kitchen
- Butlers Pantry
- Built-In Double Oven
- Gas Cooktop
- Microwave
- Plumbed For Ice Maker
- Dishwasher
- Stainless Steel Appliances
- Kitchen Island
- Granite Countertops
- Disposal
Flooring
- Wood
- Carpet
- Tile
Bedrooms and Bathrooms
- 5 Bedrooms
- Dual Closets
- Walk-In Closet
- Double Vanity
- Private Water Closet
- Soaking Tub
- Bathtub with Shower
- Walk-in Shower
Laundry
- Laundry Room
- Laundry on upper level
Outdoor Features
- Patio
- Rain Gutters
Schools
- Hortons Creek Elementary School
- Mills Park Middle School
- Panther Creek High School
Utilities
- Forced Air Heating and Cooling System
- Heating System Uses Natural Gas
- Gas Water Heater
Listing and Financial Details
- Assessor Parcel Number 0368331
Community Details
Overview
- Association fees include ground maintenance
- Ppm Inc Association, Phone Number (919) 848-4911
- Amberly Subdivision
Recreation
- Community Playground
- Fitness Center
- Community Pool
- Dog Park
Additional Features
- Clubhouse
- Resident Manager or Management On Site
Map
Home Values in the Area
Average Home Value in this Area
Tax History
| Year | Tax Paid | Tax Assessment Tax Assessment Total Assessment is a certain percentage of the fair market value that is determined by local assessors to be the total taxable value of land and additions on the property. | Land | Improvement |
|---|---|---|---|---|
| 2024 | $6,969 | $828,714 | $200,000 | $628,714 |
| 2023 | $5,229 | $519,841 | $85,000 | $434,841 |
| 2022 | $5,034 | $519,841 | $85,000 | $434,841 |
| 2021 | $4,933 | $519,841 | $85,000 | $434,841 |
| 2020 | $4,958 | $519,841 | $85,000 | $434,841 |
| 2019 | $4,841 | $450,247 | $80,000 | $370,247 |
| 2018 | $4,542 | $450,247 | $80,000 | $370,247 |
| 2017 | $4,365 | $450,247 | $80,000 | $370,247 |
| 2016 | $4,300 | $450,247 | $80,000 | $370,247 |
| 2015 | $4,260 | $430,636 | $76,000 | $354,636 |
| 2014 | -- | $430,636 | $76,000 | $354,636 |
Property History
| Date | Event | Price | Change | Sq Ft Price |
|---|---|---|---|---|
| 04/06/2025 04/06/25 | Pending | -- | -- | -- |
| 04/02/2025 04/02/25 | Price Changed | $889,000 | -2.3% | $229 / Sq Ft |
| 03/20/2025 03/20/25 | For Sale | $910,000 | -- | $235 / Sq Ft |
Deed History
| Date | Type | Sale Price | Title Company |
|---|---|---|---|
| Warranty Deed | $442,000 | None Available | |
| Special Warranty Deed | $285,000 | None Available |
Mortgage History
| Date | Status | Loan Amount | Loan Type |
|---|---|---|---|
| Open | $200,000 | Credit Line Revolving | |
| Open | $371,157 | New Conventional | |
| Closed | $390,938 | New Conventional | |
| Closed | $402,143 | New Conventional |
About the Listing Agent

Chad founded his team Bright Ideas Realty powered by Keller Williams in 2016 and rapidly ascended to the top 100 out of 14,000 agents by 2023. The secret sauce to the team's success is a profound commitment to three key elements:
1) Extraordinary, unforgettable client-service
2) Applying his UNC Chapel Hill executive MBA business savvy to strategic pricing, negotiations, and market analysis
3) Creating an awesome team culture that attracts, nurtures and retains highly talented team
Chad's Other Listings
Source: Doorify MLS
MLS Number: 10083300
APN: 0725.02-67-4701-000
- 603 Mountain Pine Dr
- 4108 Overcup Oak Ln
- 549 Balsam Fir Dr
- 4026 Overcup Oak Ln
- 627 Balsam Fir Dr
- 3108 Bluff Oak Dr
- 320 Easton Grey Loop
- 3924 Overcup Oak Ln
- 734 Hornchurch Loop
- 850 Bristol Bridge Dr
- 1824 Amberly Ledge Way
- 792 Eldridge Loop
- 803 Footbridge Place
- 321 Weycroft Grant Dr
- 812 Gillinder Place
- 144 Sabiston Ct
- 136 Sabiston Ct
- 512 Garendon Dr
- 146 Skyros Loop
- 1307 Seattle Slew Ln
