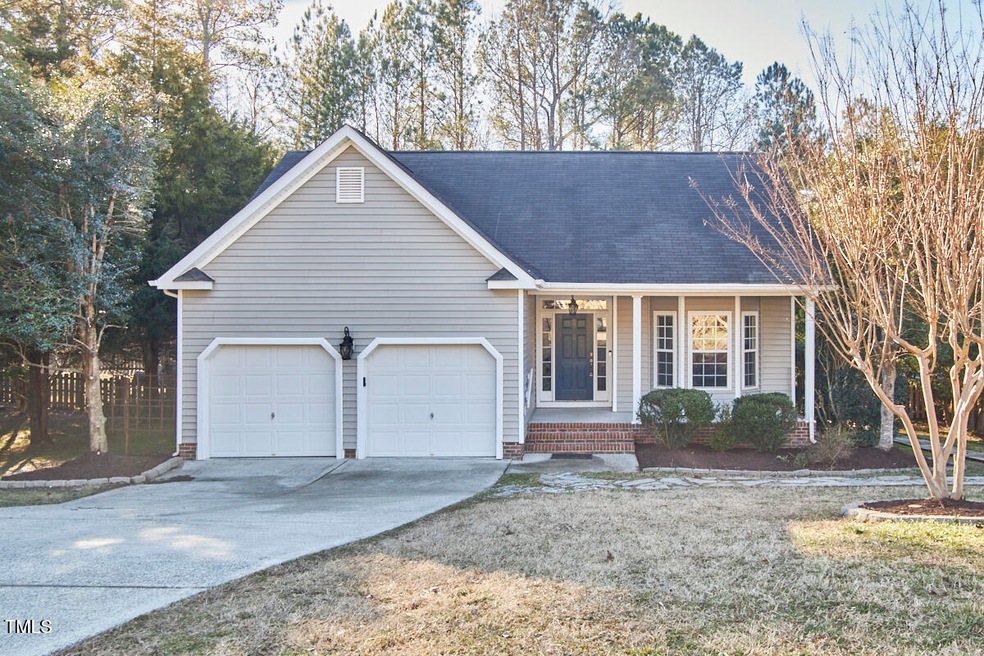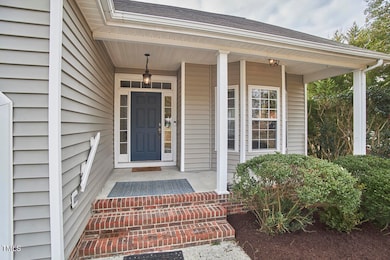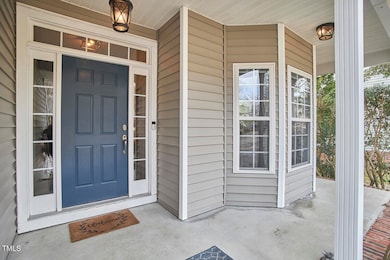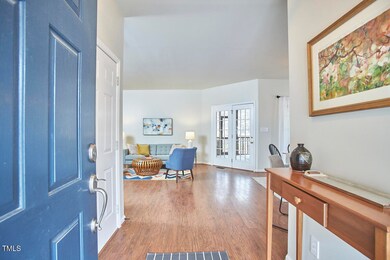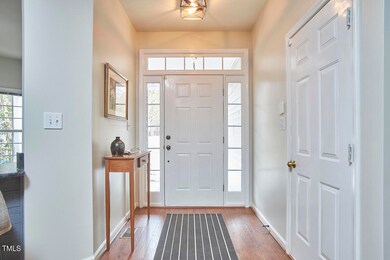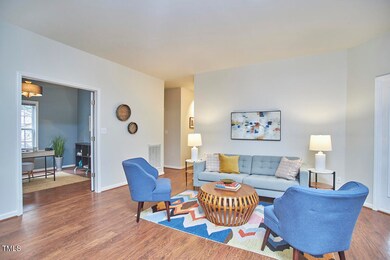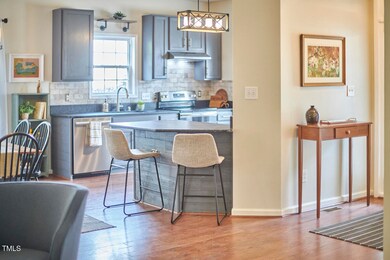
4117 Branchwood Dr Durham, NC 27705
Garrett NeighborhoodHighlights
- Transitional Architecture
- Home Office
- 2 Car Attached Garage
- Screened Porch
- Gazebo
- Double Vanity
About This Home
As of February 2025You won't have to go out on a limb to make the move to this sweet home. An efficient single-level floor plan flexes its flow and can meet any number of living arrangement needs. In addition to three bedrooms, a comfortable and stylish office provides a retreat from the rest of the house when those zoom calls beckon. An open living and dining area means you can scramble to the fridge for a quick snack or beverage break without missing the action on your favorite sportsball event. The updates to this home are prolific and tasteful, including a refresh to the kitchen as well as the bathrooms. Additional improvements extend from floor to ceiling, with crisp new paint and updated flooring throughout. A lovely and sizable screened porch will provide a place to post up and enjoy warmer weather without having to endure a barrage of mosquitoes, and a nicely sized backyard offers a woodland buffer for your bird feeder and privacy needs. The house is tucked away in a quiet neighborhood close to all things Durham and within easy distance to Chapel Hill, RTP, and RDU.
Last Buyer's Agent
Non Member
Non Member Office
Home Details
Home Type
- Single Family
Est. Annual Taxes
- $3,527
Year Built
- Built in 1999
Lot Details
- 0.38 Acre Lot
HOA Fees
- $10 Monthly HOA Fees
Parking
- 2 Car Attached Garage
- 2 Open Parking Spaces
Home Design
- Transitional Architecture
- Block Foundation
- Shingle Roof
- Vinyl Siding
Interior Spaces
- 1,531 Sq Ft Home
- 1-Story Property
- Entrance Foyer
- Family Room
- Combination Dining and Living Room
- Home Office
- Screened Porch
- Basement
- Crawl Space
Kitchen
- Electric Oven
- Electric Range
- Dishwasher
Flooring
- Tile
- Luxury Vinyl Tile
Bedrooms and Bathrooms
- 3 Bedrooms
- 2 Full Bathrooms
- Double Vanity
- Walk-in Shower
Laundry
- Laundry in Hall
- Dryer
- Washer
Outdoor Features
- Patio
- Gazebo
- Rain Gutters
Schools
- Forest View Elementary School
- Githens Middle School
- Jordan High School
Utilities
- Forced Air Heating and Cooling System
- Heating System Uses Natural Gas
- Gas Water Heater
Community Details
- Association fees include unknown
- Pickett's Crossing Association
- Picketts Crossing Subdivision
Listing and Financial Details
- Property held in a trust
- Assessor Parcel Number 0800-28-1253
Map
Home Values in the Area
Average Home Value in this Area
Property History
| Date | Event | Price | Change | Sq Ft Price |
|---|---|---|---|---|
| 02/19/2025 02/19/25 | Sold | $450,000 | +3.4% | $294 / Sq Ft |
| 02/01/2025 02/01/25 | Pending | -- | -- | -- |
| 01/31/2025 01/31/25 | For Sale | $435,000 | 0.0% | $284 / Sq Ft |
| 01/20/2025 01/20/25 | Pending | -- | -- | -- |
| 01/18/2025 01/18/25 | For Sale | $435,000 | -- | $284 / Sq Ft |
Tax History
| Year | Tax Paid | Tax Assessment Tax Assessment Total Assessment is a certain percentage of the fair market value that is determined by local assessors to be the total taxable value of land and additions on the property. | Land | Improvement |
|---|---|---|---|---|
| 2024 | $3,527 | $252,850 | $56,592 | $196,258 |
| 2023 | $3,312 | $252,850 | $56,592 | $196,258 |
| 2022 | $3,236 | $252,850 | $56,592 | $196,258 |
| 2021 | $3,221 | $252,850 | $56,592 | $196,258 |
| 2020 | $3,145 | $252,850 | $56,592 | $196,258 |
| 2019 | $3,145 | $252,850 | $56,592 | $196,258 |
| 2018 | $2,942 | $216,852 | $44,915 | $171,937 |
| 2017 | $2,920 | $216,852 | $44,915 | $171,937 |
| 2016 | $2,821 | $216,852 | $44,915 | $171,937 |
| 2015 | $2,681 | $193,687 | $45,154 | $148,533 |
| 2014 | $2,681 | $193,687 | $45,154 | $148,533 |
Mortgage History
| Date | Status | Loan Amount | Loan Type |
|---|---|---|---|
| Previous Owner | $245,000 | No Value Available | |
| Previous Owner | $125,000 | Credit Line Revolving |
Deed History
| Date | Type | Sale Price | Title Company |
|---|---|---|---|
| Warranty Deed | $450,000 | Key Title | |
| Special Warranty Deed | -- | None Listed On Document | |
| Warranty Deed | $245,000 | -- | |
| Warranty Deed | $176,000 | -- |
Similar Homes in Durham, NC
Source: Doorify MLS
MLS Number: 10071649
APN: 138577
- 4318 Peachway Dr
- 4 Taulton Ct
- 4313 Branchwood Dr
- 4 N Poston Ct
- 4207 Hulon Dr
- 3609 Kilgo Dr
- 3416 Cottonwood Dr
- 3614 Kilgo Dr
- 3518 Donnigale Ave
- 5040 Shakori Trail
- 4707 Timberly Dr
- 415 Englewood Dr
- 416 Englewood Dr
- 414 Englewood Dr
- 3329 Coachmans Way
- 3116 Coachmans Way
- 3207 Coachmans Way
- 3213 Coachmans Way
- 3100 Coachmans Way
- 3111 Coachmans Way
