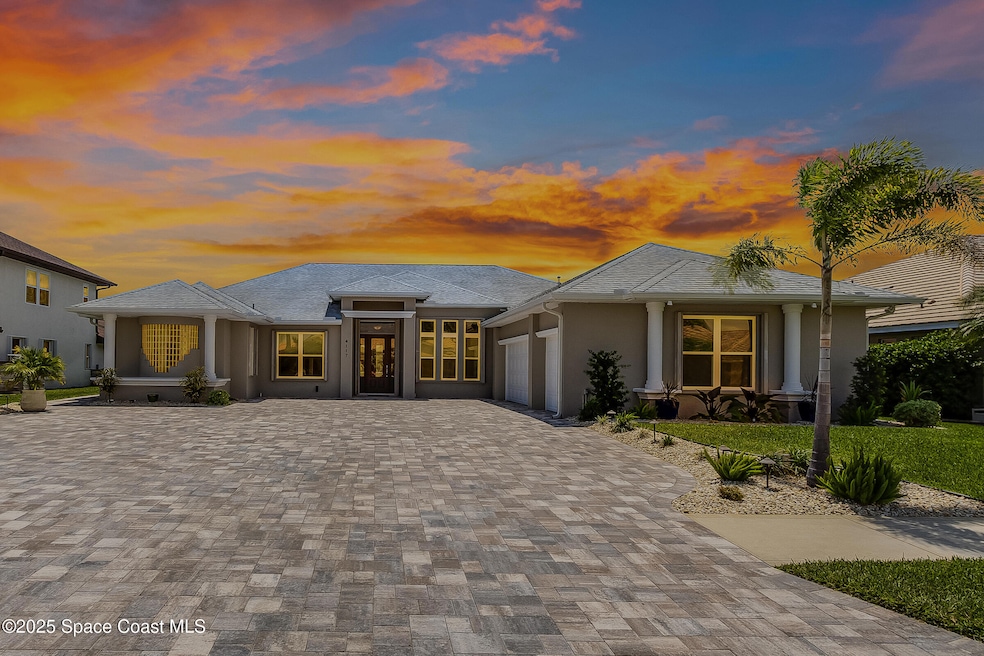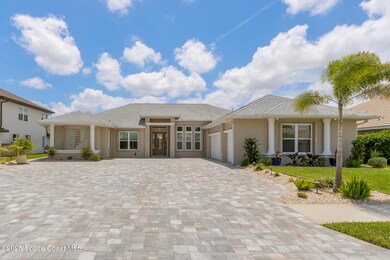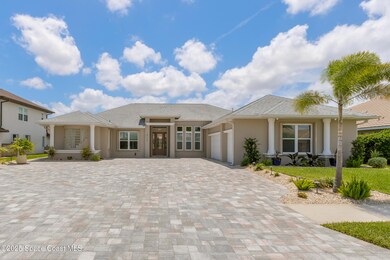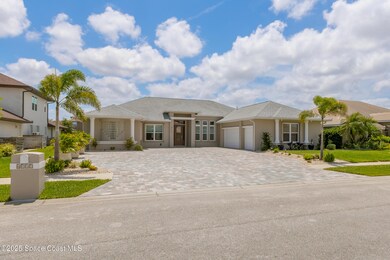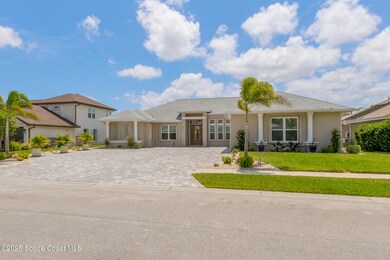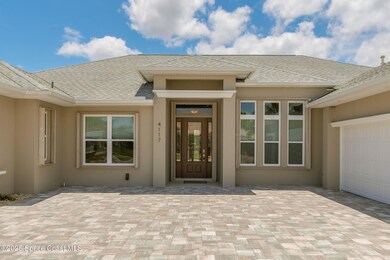
4117 Melrose Ct Melbourne, FL 32940
Suntree NeighborhoodEstimated payment $6,059/month
Highlights
- Heated Spa
- RV or Boat Storage in Community
- Pond View
- Suntree Elementary School Rated A-
- Gated Community
- Open Floorplan
About This Home
Beautiful move in ready home. New windows, fresh paint, updated kitchen and baths, laundry room with plenty of space, 3 car garage with custom shelving, plenty of space for everything without compromising room for cars. New saltwater pool system, irrigation, solar panels for pool, heated pool and jacuzzi. Storm shutters throughout and newer roof. Must See.
Home Details
Home Type
- Single Family
Est. Annual Taxes
- $6,535
Year Built
- Built in 2000 | Remodeled
Lot Details
- 10,454 Sq Ft Lot
- Property fronts a private road
- Street terminates at a dead end
- North Facing Home
- Back Yard Fenced
- Front and Back Yard Sprinklers
HOA Fees
- $83 Monthly HOA Fees
Parking
- 3 Car Garage
- Garage Door Opener
- Additional Parking
Home Design
- Shingle Roof
- Block Exterior
- Asphalt
Interior Spaces
- 2,703 Sq Ft Home
- 1-Story Property
- Open Floorplan
- Ceiling Fan
- Entrance Foyer
- Screened Porch
- Pond Views
Kitchen
- Eat-In Kitchen
- Convection Oven
- Electric Oven
- Gas Cooktop
- Microwave
- ENERGY STAR Qualified Refrigerator
- Ice Maker
- ENERGY STAR Qualified Dishwasher
- Kitchen Island
- Disposal
Flooring
- Wood
- Tile
Bedrooms and Bathrooms
- 4 Bedrooms
- Dual Closets
- Walk-In Closet
- 3 Full Bathrooms
- Separate Shower in Primary Bathroom
Laundry
- Laundry in unit
- Sink Near Laundry
- Washer and Electric Dryer Hookup
Home Security
- Security Gate
- Smart Locks
- Hurricane or Storm Shutters
- Fire and Smoke Detector
Accessible Home Design
- Accessible Full Bathroom
- Accessible Bathroom
- Visitor Bathroom
- Accessible Bedroom
- Central Living Area
- Level Entry For Accessibility
- Accessible Entrance
Pool
- Heated Spa
- In Ground Spa
- Saltwater Pool
- Screen Enclosure
Outdoor Features
- Deck
Schools
- Suntree Elementary School
- Delaura Middle School
- Viera High School
Utilities
- Central Heating and Cooling System
- Heating System Uses Natural Gas
- Hot Water Heating System
- Underground Utilities
- 100 Amp Service
- ENERGY STAR Qualified Water Heater
- Cable TV Available
Listing and Financial Details
- Assessor Parcel Number 26-36-26-25-0000b.0-0011.00
Community Details
Overview
- Association fees include ground maintenance
- $21 Other Monthly Fees
- Saint Andres Isle Association
- Suntree Pud Subdivision
Recreation
- RV or Boat Storage in Community
Security
- Phone Entry
- Gated Community
Map
Home Values in the Area
Average Home Value in this Area
Tax History
| Year | Tax Paid | Tax Assessment Tax Assessment Total Assessment is a certain percentage of the fair market value that is determined by local assessors to be the total taxable value of land and additions on the property. | Land | Improvement |
|---|---|---|---|---|
| 2023 | $4,310 | $324,410 | $0 | $0 |
| 2022 | $4,021 | $314,970 | $0 | $0 |
| 2021 | $4,187 | $305,800 | $0 | $0 |
| 2020 | $4,117 | $301,580 | $0 | $0 |
| 2019 | $4,077 | $294,800 | $0 | $0 |
| 2018 | $4,093 | $289,310 | $0 | $0 |
| 2017 | $4,142 | $283,360 | $0 | $0 |
| 2016 | $4,225 | $277,540 | $90,000 | $187,540 |
| 2015 | $4,562 | $288,250 | $90,000 | $198,250 |
| 2014 | $4,599 | $285,970 | $68,000 | $217,970 |
Property History
| Date | Event | Price | Change | Sq Ft Price |
|---|---|---|---|---|
| 04/22/2025 04/22/25 | For Sale | $975,000 | +18.9% | $361 / Sq Ft |
| 10/12/2023 10/12/23 | Sold | $820,000 | -3.0% | $303 / Sq Ft |
| 09/19/2023 09/19/23 | Pending | -- | -- | -- |
| 09/14/2023 09/14/23 | Price Changed | $845,000 | -0.6% | $313 / Sq Ft |
| 09/07/2023 09/07/23 | Price Changed | $850,000 | -4.0% | $314 / Sq Ft |
| 09/02/2023 09/02/23 | For Sale | $885,000 | 0.0% | $327 / Sq Ft |
| 08/30/2023 08/30/23 | Price Changed | $885,000 | +91.4% | $327 / Sq Ft |
| 09/30/2015 09/30/15 | Sold | $462,500 | -3.4% | $171 / Sq Ft |
| 07/09/2015 07/09/15 | Pending | -- | -- | -- |
| 07/01/2015 07/01/15 | For Sale | $479,000 | -- | $177 / Sq Ft |
Deed History
| Date | Type | Sale Price | Title Company |
|---|---|---|---|
| Warranty Deed | $820,000 | None Listed On Document | |
| Warranty Deed | $250,000 | The Title Co Of Brevard Inc | |
| Warranty Deed | $236,300 | Alliance Title Insurance Age | |
| Warranty Deed | $462,500 | North American Title Company | |
| Warranty Deed | $435,000 | Alliance Title Insurance Age | |
| Warranty Deed | -- | -- | |
| Warranty Deed | -- | -- | |
| Warranty Deed | $340,000 | -- | |
| Warranty Deed | $65,500 | -- |
Mortgage History
| Date | Status | Loan Amount | Loan Type |
|---|---|---|---|
| Previous Owner | $130,000 | Credit Line Revolving | |
| Previous Owner | $370,000 | Credit Line Revolving | |
| Previous Owner | $80,000 | Credit Line Revolving | |
| Previous Owner | $272,000 | No Value Available | |
| Previous Owner | $272,000 | No Value Available | |
| Previous Owner | $272,000 | Purchase Money Mortgage | |
| Previous Owner | $276,000 | New Conventional | |
| Previous Owner | $276,000 | No Value Available |
Similar Homes in Melbourne, FL
Source: Space Coast MLS (Space Coast Association of REALTORS®)
MLS Number: 1043889
APN: 26-36-26-25-0000B.0-0011.00
- 5410 Calder Dr
- 4092 Durksly Dr
- 4045 Waterloo Place
- 3933 Craigston St
- 3402 Durksly Dr
- 999 Fostoria Dr
- 1009 Monticello Ct
- 1532 Vestavia Cir
- 4402 Bowmore Place
- 3912 Durksly Dr
- 3863 Craigston St
- 1015 Barclay Ct
- 3882 Durksly Dr
- 4472 Bowmore Place
- 940 Wimbledon Dr
- 1785 Ficus Point Dr
- 4482 Bowmore Place
- 3602 Durksly Dr
- 1172 Vestavia Cir
- 1905 Ficus Point Dr
