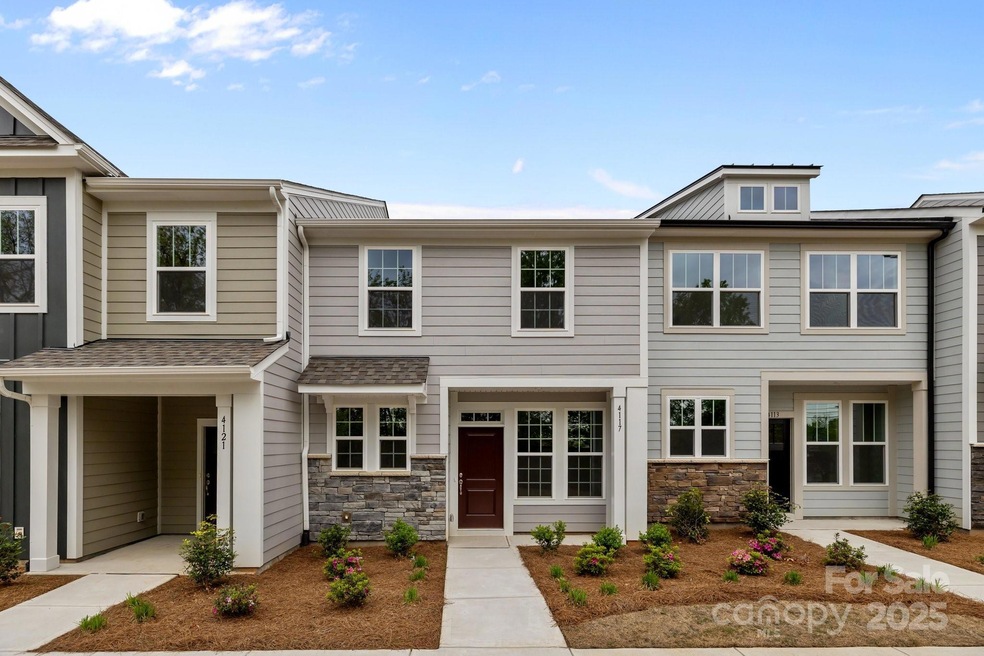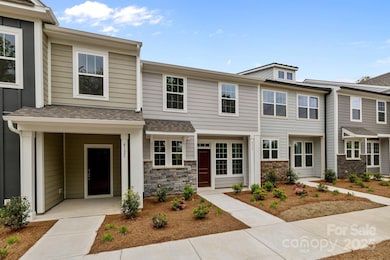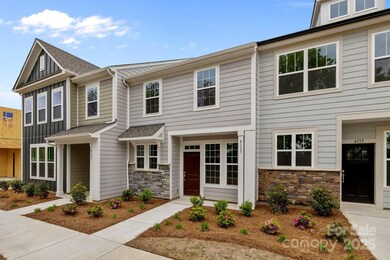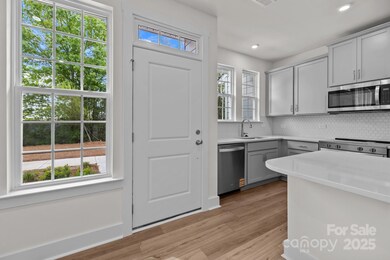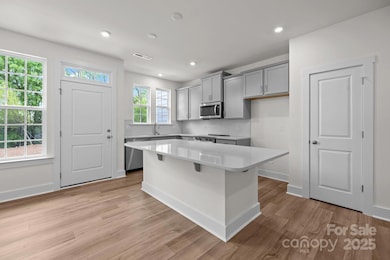
4117 Walking Ridge Rd Unit 55 Charlotte, NC 28208
Smallwood NeighborhoodEstimated payment $2,827/month
Highlights
- Under Construction
- Open Floorplan
- Lawn
- City View
- Arts and Crafts Architecture
- Front Porch
About This Home
Our Rochester floorplan features city views and a spacious open-concept living area that invites comfort and style! The stunning kitchen, complete with a center island overlooks the family room & breakfast nook, all adorned with LVP flooring. The oak tread stairs conveniently located off the garage entry and half bath lead to the second level. Here, you'll find a hallway with the same luxury vinyl plank flooring, three bedrooms, two bathrooms, and a dedicated laundry area. The roomy owner's suite is a true retreat, boasting a large walk-in closet and a luxurious bathroom featuring a dual vanity and a semi-frameless shower. This three bedroom, two-and-a-half-bathroom layout is ideal for all lifestyles, offering both functionality and flair. Located just moments from Uptown Charlotte, I-77, and I-85, you'll enjoy easy access to shopping, dining, and entertainment. Imagine making this beautiful home your own! Water, Sewer, Trash Removal, and Landscaping are all included in the HOA Dues.
Listing Agent
DRB Group of North Carolina, LLC Brokerage Email: jstefan@drbgroup.com License #229744
Co-Listing Agent
DRB Group of North Carolina, LLC Brokerage Email: jstefan@drbgroup.com License #274988
Townhouse Details
Home Type
- Townhome
Year Built
- Built in 2025 | Under Construction
HOA Fees
- $261 Monthly HOA Fees
Parking
- 1 Car Attached Garage
- Rear-Facing Garage
- Garage Door Opener
Home Design
- Home is estimated to be completed on 4/17/25
- Arts and Crafts Architecture
- Slab Foundation
- Stone Veneer
Interior Spaces
- 2-Story Property
- Open Floorplan
- Wired For Data
- Insulated Windows
- City Views
- Pull Down Stairs to Attic
Kitchen
- Electric Oven
- Self-Cleaning Oven
- Electric Range
- Microwave
- Plumbed For Ice Maker
- ENERGY STAR Qualified Dishwasher
- Kitchen Island
- Disposal
Flooring
- Tile
- Vinyl
Bedrooms and Bathrooms
- 3 Bedrooms
- Walk-In Closet
Laundry
- Laundry closet
- Washer and Electric Dryer Hookup
Schools
- Ashley Park Elementary And Middle School
- West Charlotte High School
Utilities
- Forced Air Zoned Heating and Cooling System
- Vented Exhaust Fan
- Underground Utilities
- Electric Water Heater
- Fiber Optics Available
- Cable TV Available
Additional Features
- Front Porch
- Lawn
Community Details
- Cams Association, Phone Number (704) 731-5560
- Built by DRB Homes
- Greenway Overlook Subdivision, Rochester 2 Floorplan
- Mandatory home owners association
Listing and Financial Details
- Assessor Parcel Number 07114123
Map
Home Values in the Area
Average Home Value in this Area
Property History
| Date | Event | Price | Change | Sq Ft Price |
|---|---|---|---|---|
| 04/04/2025 04/04/25 | Price Changed | $389,900 | -2.5% | $243 / Sq Ft |
| 02/14/2025 02/14/25 | For Sale | $399,900 | -- | $249 / Sq Ft |
Similar Homes in the area
Source: Canopy MLS (Canopy Realtor® Association)
MLS Number: 4223344
- 4117 Walking Ridge Rd
- 4121 Walking Ridge Rd Unit 54
- 4113 Walking Ridge Rd
- 4113 Walking Ridge Rd Unit 56
- 4109 Walking Ridge Rd
- 4109 Walking Ridge Rd Unit 57
- 4105 Walking Ridge Rd Unit 58
- 4127 Walking Ridge Rd Unit 53
- 4127 Walking Ridge Rd
- 2021 Near Point Rd Unit 18
- 4143 Walking Ridge Rd
- 2013 Near Point Rd
- 2013 Near Point Rd Unit 20
- 330 Simeon Dr
- 2801 Clyde Dr
- 2648 Roslyn Ave
- 819 Seldon Dr
- 208 Lakewood Ave
- 119 N Smallwood Place
- 522 Pennsylvania Ave
