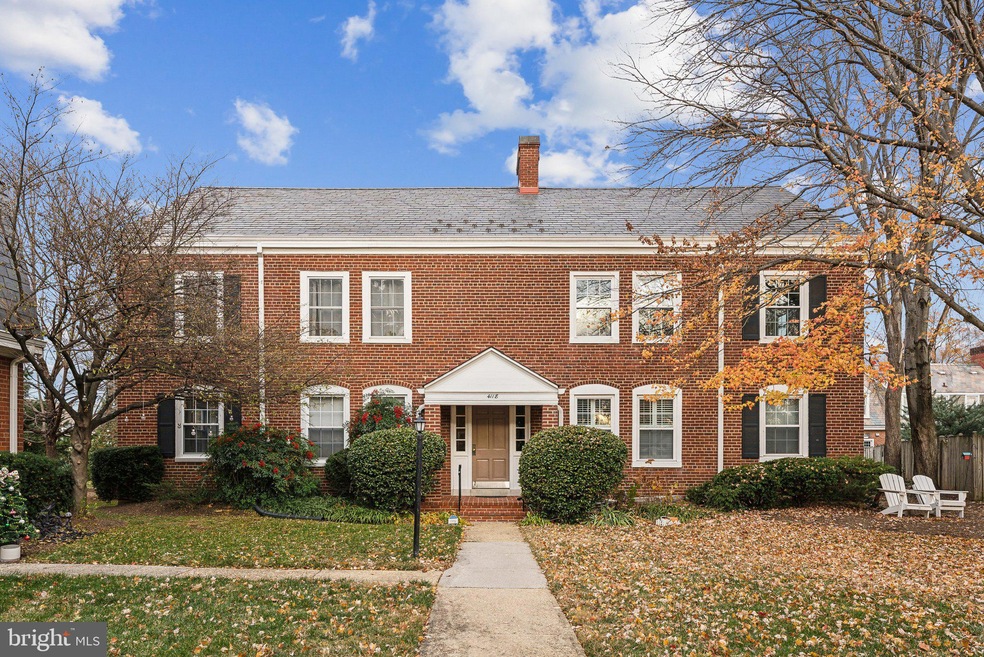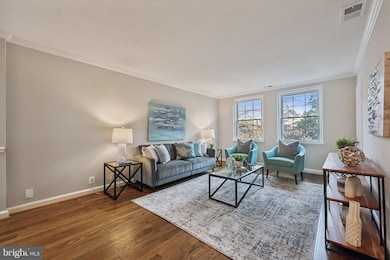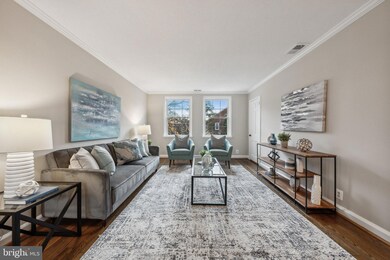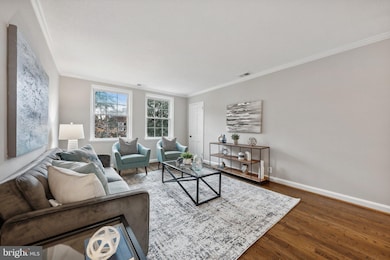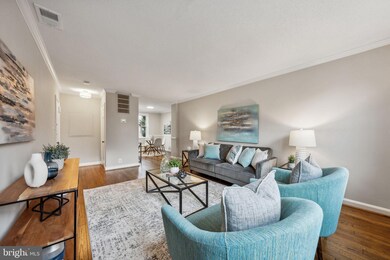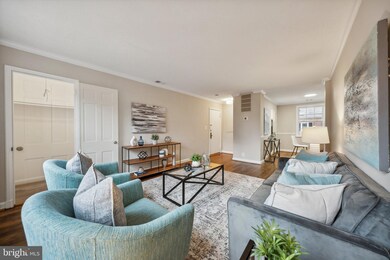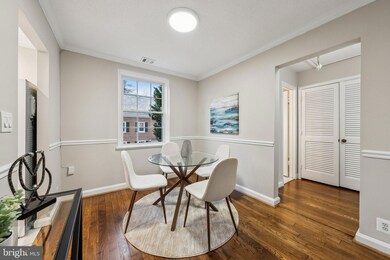
4118 36th St S Unit B2 Arlington, VA 22206
Fairlington NeighborhoodHighlights
- Traditional Architecture
- Community Pool
- Central Air
- Gunston Middle School Rated A-
- Jogging Path
- Heating Available
About This Home
As of February 2025Light and bright top floor property features 712sf of gorgeous living space all on one level. Freshly painted ceilings, walls and trim in neutral tones throughout. Freshly refinished hardwood floors are stained a beautiful walnut finish and shine in abundant natural light from large windows on three sides of the home. Large bedroom features dual closets, built-in shelving and cupboards, and large windows on two sides. Convenient coat closet just inside the entry, as well as a second large closet provide ample storage. Hallway bathroom features a tub with ceramic tile enclosure, glass sliding doors, vanity and medicine cabinet. Kitchen features abundant white cabinetry, stainless-steel appliances including brand new range and microwave, quartz countertops and a deep undermount sink. Assigned parking space (#219) just outside the front door as well as a lovely grassy courtyard. Accessible attic space via pull-down stairs can be converted to additional living space. Beautiful details include solid six-panel doors as well as elegant trim and molding throughout. In-unit laundry in a hall closet with additional storage above. Low monthly condo fee provides access to numerous Fairlington amenities including abundant green space, parks, community center, tennis/ basketball courts, dog park and more! Amazing Fairlington location can’t be beat; minutes to Washington D.C., The Village at Shirlington which features shops, restaurants, grocery, library, Signature Theater, as well as close proximity to Bradlee Shopping Center, an easy commute via access to I395 and just a couple exits to Amazon’s HQ2 @ National Landing
Property Details
Home Type
- Condominium
Est. Annual Taxes
- $3,367
Year Built
- Built in 1940
HOA Fees
- $322 Monthly HOA Fees
Home Design
- Traditional Architecture
- Brick Exterior Construction
Interior Spaces
- 711 Sq Ft Home
- Property has 1 Level
Kitchen
- Stove
- Built-In Microwave
- Dishwasher
- Disposal
Bedrooms and Bathrooms
- 1 Main Level Bedroom
- 1 Full Bathroom
Laundry
- Dryer
- Washer
Parking
- 1 Off-Street Space
- Assigned parking located at #219
- 1 Assigned Parking Space
Schools
- Abingdon Elementary School
- Gunston Middle School
- Wakefield High School
Utilities
- Central Air
- Heating Available
- Electric Water Heater
Listing and Financial Details
- Assessor Parcel Number 30-018-856
Community Details
Overview
- Association fees include common area maintenance, exterior building maintenance, lawn maintenance, management, snow removal, trash
- Low-Rise Condominium
- Fairlington Glen Condos
- Fairlington Glen Community
- Fairlington Glen Subdivision
- Property Manager
Amenities
- Common Area
Recreation
- Community Pool
- Jogging Path
Pet Policy
- Pets Allowed
Map
Home Values in the Area
Average Home Value in this Area
Property History
| Date | Event | Price | Change | Sq Ft Price |
|---|---|---|---|---|
| 02/07/2025 02/07/25 | Sold | $337,000 | +0.6% | $474 / Sq Ft |
| 12/17/2024 12/17/24 | Pending | -- | -- | -- |
| 12/05/2024 12/05/24 | For Sale | $335,000 | -- | $471 / Sq Ft |
Tax History
| Year | Tax Paid | Tax Assessment Tax Assessment Total Assessment is a certain percentage of the fair market value that is determined by local assessors to be the total taxable value of land and additions on the property. | Land | Improvement |
|---|---|---|---|---|
| 2024 | $3,367 | $325,900 | $41,200 | $284,700 |
| 2023 | $3,221 | $312,700 | $41,200 | $271,500 |
| 2022 | $3,334 | $323,700 | $41,200 | $282,500 |
| 2021 | $3,199 | $310,600 | $37,200 | $273,400 |
| 2020 | $3,057 | $298,000 | $37,200 | $260,800 |
| 2019 | $2,790 | $271,900 | $34,100 | $237,800 |
| 2018 | $2,525 | $251,000 | $34,100 | $216,900 |
| 2017 | $2,464 | $244,900 | $34,100 | $210,800 |
| 2016 | $2,368 | $239,000 | $34,100 | $204,900 |
| 2015 | $2,380 | $239,000 | $34,100 | $204,900 |
| 2014 | $2,380 | $239,000 | $34,100 | $204,900 |
Mortgage History
| Date | Status | Loan Amount | Loan Type |
|---|---|---|---|
| Open | $326,856 | New Conventional | |
| Previous Owner | $141,000 | No Value Available |
Deed History
| Date | Type | Sale Price | Title Company |
|---|---|---|---|
| Deed | $337,000 | First American Title | |
| Deed | $141,000 | -- |
Similar Homes in Arlington, VA
Source: Bright MLS
MLS Number: VAAR2050464
APN: 30-018-856
- 4154 36th St S
- 1735 W Braddock Place Unit 301
- 1725 W Braddock Place Unit 302
- 1909 Kenwood Ave Unit 303
- 1907 Kenwood Ave
- 3413 Woods Ave
- 4271 35th St S Unit B2
- 1045 Woods Place
- 3462 S Stafford St Unit B1
- 3520 S Utah St
- 3725 Ingalls Ave
- 3459 S Stafford St
- 4518 36th St S Unit B1
- 3735 Jason Ave
- 4503 36th St S
- 3484 S Utah St
- 1736 Dogwood Dr
- 1601 Kenwood Ave
- 1776 Dogwood Dr
- 3734 Ingalls Ave
