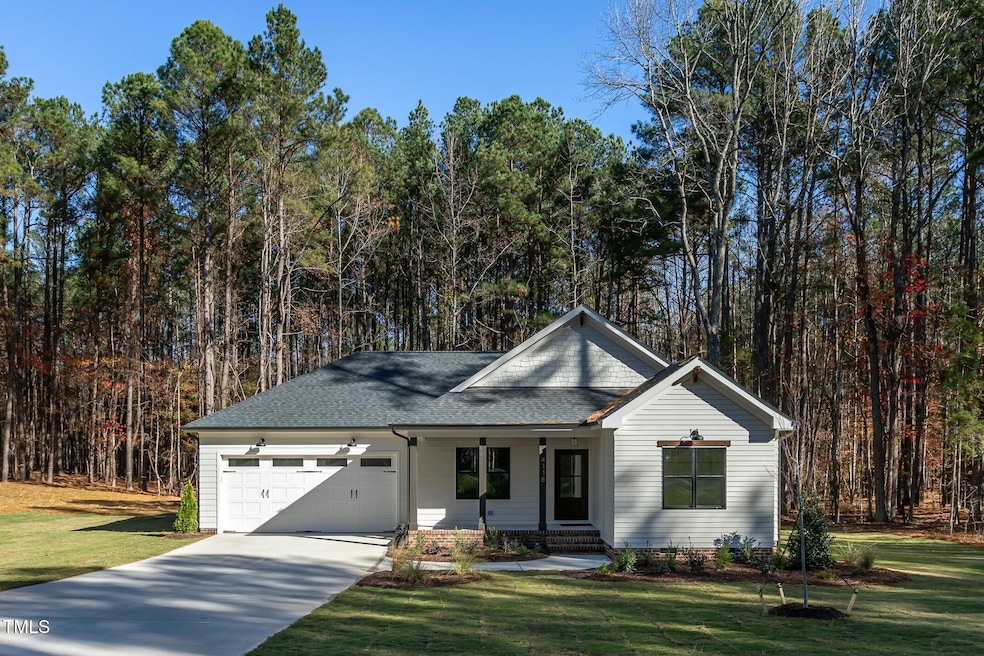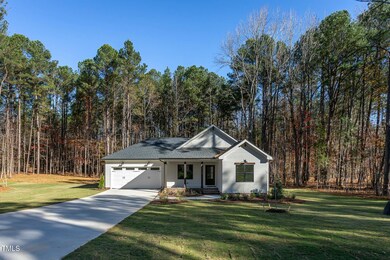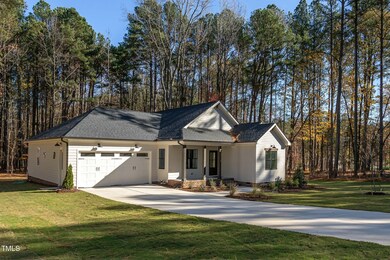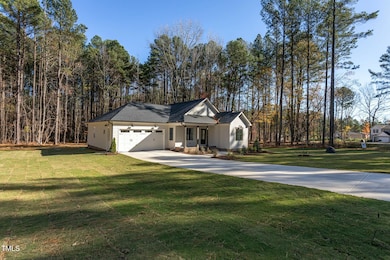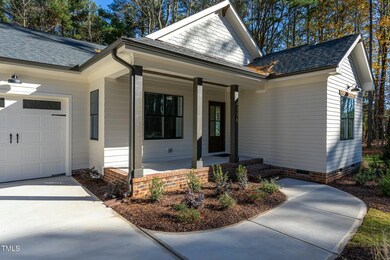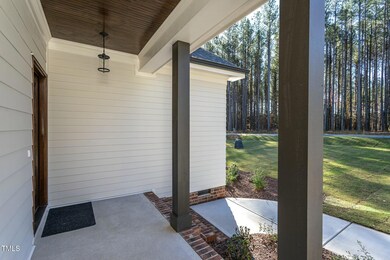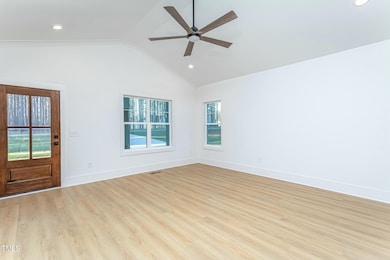
4118 Emily Ln Oxford, NC 27565
Highlights
- New Construction
- Traditional Architecture
- Private Yard
- Open Floorplan
- Quartz Countertops
- Screened Porch
About This Home
As of February 2025Welcome to your dream home! This stunning NEW CONSTRUCTION 4 bed, 3 full bath RANCH home sits on just over an ACRE LOT and combines modern elegance, thoughtful custom details, and premium finishes, making it the perfect sanctuary for your family.
Home features luxury finishes throughout including: high-end LUXURY VINYL PLANK flooring, CUSTOM TILE in each bathroom, crown molding in every room for a touch of sophistication, CUSTOM CUBBY/drop zone, QUARTZ countertops in kitchen, vaulted ceiling in front guest bedroom, bath and laundry and SOLID CORE DOORS (master suite and laundry room). Kitchen also features an oversized sink with convenient cup-wash feature that you won't find just anywhere. Living room has VAULTED CEILING and a sleek electric TOUCHSTONE FIREPLACE that adds warmth and ambiance. Exterior features HARDI siding, a beautiful MAHOGANY front door, and beaded pine ceilings on the front and rear porches. Enjoy a fully SCREENED REAR PORCH with a ceiling fan, ideal for relaxing evenings. 2 CAR GARAGE with an oversized concrete driveway that offers plenty of parking. As a bonus, home is equipped with a well providing 15 gallons per minute for all your water needs.
This new construction home truly has it all, blending style, functionality, and comfort in one extraordinary package. Schedule your showing today to experience all this property has to offer! Homes like this don't last long.
Home Details
Home Type
- Single Family
Est. Annual Taxes
- $468
Year Built
- Built in 2024 | New Construction
Lot Details
- 1.01 Acre Lot
- Landscaped
- Cleared Lot
- Few Trees
- Private Yard
- Back and Front Yard
HOA Fees
- $30 Monthly HOA Fees
Parking
- 2 Car Attached Garage
- Parking Pad
- Front Facing Garage
- Private Driveway
- 2 Open Parking Spaces
Home Design
- Traditional Architecture
- Brick Foundation
- Frame Construction
- Architectural Shingle Roof
- Shake Siding
- HardiePlank Type
Interior Spaces
- 1,851 Sq Ft Home
- 1-Story Property
- Open Floorplan
- Crown Molding
- Smooth Ceilings
- Ceiling Fan
- Recessed Lighting
- Fireplace
- Living Room
- Dining Room
- Screened Porch
- Basement
- Crawl Space
- Pull Down Stairs to Attic
Kitchen
- Electric Range
- Microwave
- Plumbed For Ice Maker
- ENERGY STAR Qualified Dishwasher
- Stainless Steel Appliances
- Kitchen Island
- Quartz Countertops
Flooring
- Ceramic Tile
- Luxury Vinyl Tile
Bedrooms and Bathrooms
- 4 Bedrooms
- Walk-In Closet
- 3 Full Bathrooms
- Double Vanity
- Bathtub with Shower
- Shower Only
- Walk-in Shower
Laundry
- Laundry on main level
- Washer and Electric Dryer Hookup
Outdoor Features
- Rain Gutters
Schools
- Credle Elementary School
- N Granville Middle School
- Webb High School
Utilities
- Forced Air Heating and Cooling System
- Well
- Electric Water Heater
- Septic Tank
Community Details
- Association fees include ground maintenance
- Gresham Pointe HOA, Phone Number (888) 757-3376
- Built by BCD Construction, LLC
- Gresham Pointe Subdivision
Listing and Financial Details
- Assessor Parcel Number 193000794118
Map
Home Values in the Area
Average Home Value in this Area
Property History
| Date | Event | Price | Change | Sq Ft Price |
|---|---|---|---|---|
| 02/19/2025 02/19/25 | Sold | $447,500 | -0.6% | $242 / Sq Ft |
| 12/31/2024 12/31/24 | Pending | -- | -- | -- |
| 11/22/2024 11/22/24 | For Sale | $450,000 | +592.3% | $243 / Sq Ft |
| 05/31/2024 05/31/24 | Sold | $65,000 | -3.0% | -- |
| 04/29/2024 04/29/24 | Pending | -- | -- | -- |
| 02/18/2024 02/18/24 | For Sale | $67,000 | 0.0% | -- |
| 12/16/2023 12/16/23 | Off Market | $67,000 | -- | -- |
| 10/23/2023 10/23/23 | For Sale | $67,000 | -- | -- |
Tax History
| Year | Tax Paid | Tax Assessment Tax Assessment Total Assessment is a certain percentage of the fair market value that is determined by local assessors to be the total taxable value of land and additions on the property. | Land | Improvement |
|---|---|---|---|---|
| 2024 | $461 | $66,500 | $66,500 | $0 |
| 2023 | $461 | $45,000 | $45,000 | $0 |
Mortgage History
| Date | Status | Loan Amount | Loan Type |
|---|---|---|---|
| Open | $303,750 | VA | |
| Closed | $303,750 | VA |
Deed History
| Date | Type | Sale Price | Title Company |
|---|---|---|---|
| Warranty Deed | $447,500 | Old Republic National Title | |
| Warranty Deed | $447,500 | Old Republic National Title |
Similar Homes in Oxford, NC
Source: Doorify MLS
MLS Number: 10064529
APN: 193000794118
- 4117 Emily Ln
- 4120 Emily Ln
- 4321 S Greg Allen Way
- 4336 N Greg Allen Way
- 4304 S Greg Allen Way
- 4553 Ashley View
- 4551 Ashley View
- 4296 Tommie Sneed Rd
- 5019 Dorsey Rd
- 5064 Murrell Dr
- 0000 Fielding Knott Rd
- 4001 W Antioch Dr
- 5128 Antioch Rd
- 201 Benton Dr
- 110 Rhino Bend
- 108 Hybrid St
- 103 Flue Ct
- 601 Benton Dr
- 607 Benton Dr
- 815 Rhino Bend
