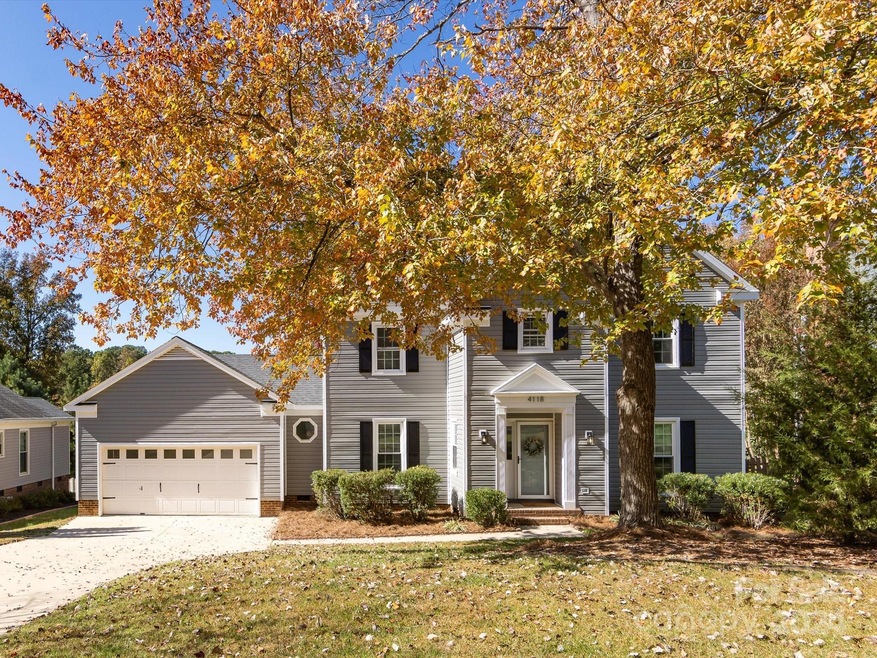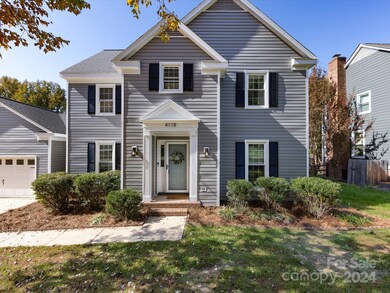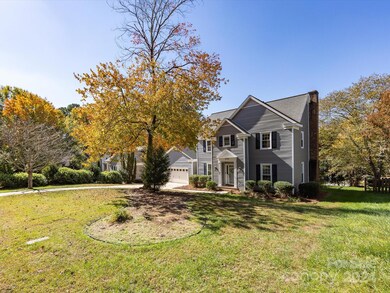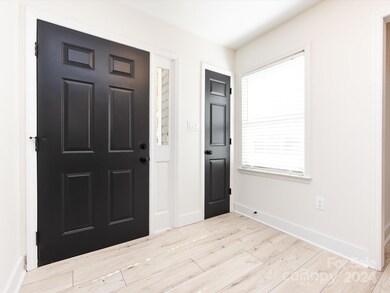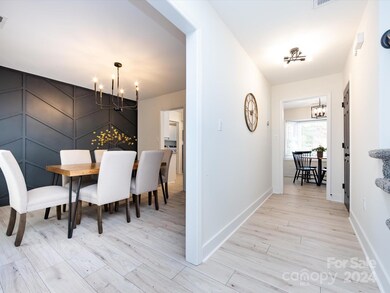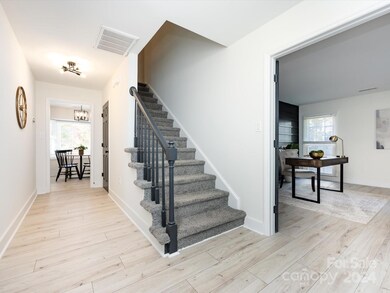
4118 Garden Grove Ln Charlotte, NC 28269
Prosperity Church Road NeighborhoodHighlights
- Deck
- Tennis Courts
- Laundry Room
- Traditional Architecture
- 2 Car Attached Garage
- Entrance Foyer
About This Home
As of February 2025RENOVATED LARGER FLOOR PLAN! Recent updates GALORE! Large 2100+ sq ft, 4 Bedroom, 2.5 Bath, 2 car attached garage ready to impress! Awesome ship lap, board & batten, & herringbone accent walls, & barn doors. The classic 2-story design provides lots of rooms for a large or growing family. Entertain in your upgraded kitchen with hard surface countertops, subway tiled backsplash. Full appliance package to convey including Stainless steel side-by-side refrigerator & washer/dryer. New LVP flooring throughout the first floor & primary bedroom/bath. New carpet upstairs. Private home office with new french doors. HVAC only 2 years old & water heater is 1 year old. Enjoy your meals on the large recently painted 200 sq.ft rear deck overlooking your lush backyard! New low maintenance vinyl siding! Home sits just outside a quiet cul-de-sac, walk to the pool, tennis & pickleball courts, playground & greenway! Convenient to I485, I85 & all the shopping you need.
Last Agent to Sell the Property
Bee Home Solutions, Inc. Brokerage Email: michael@beehomesolutions.com License #232823
Last Buyer's Agent
Cheryl Siegfried
Redfin Corporation License #329494

Home Details
Home Type
- Single Family
Est. Annual Taxes
- $2,312
Year Built
- Built in 1989
Lot Details
- Partially Fenced Property
- Property is zoned R3
HOA Fees
- $53 Monthly HOA Fees
Parking
- 2 Car Attached Garage
- Driveway
Home Design
- Traditional Architecture
- Composition Roof
- Vinyl Siding
Interior Spaces
- 2-Story Property
- Entrance Foyer
- Family Room with Fireplace
- Vinyl Flooring
- Crawl Space
- Pull Down Stairs to Attic
Kitchen
- Electric Range
- Range Hood
- Dishwasher
Bedrooms and Bathrooms
- 4 Bedrooms
Laundry
- Laundry Room
- Dryer
- Washer
Outdoor Features
- Deck
Schools
- Croft Community Elementary School
- Ridge Road Middle School
- Mallard Creek High School
Utilities
- Forced Air Heating and Cooling System
- Heating System Uses Natural Gas
- Electric Water Heater
- Cable TV Available
Listing and Financial Details
- Assessor Parcel Number 027-301-31
Community Details
Overview
- Wellington Hoa, Inc. Association, Phone Number (704) 565-5009
- Wellington Subdivision
- Mandatory home owners association
Recreation
- Tennis Courts
- Indoor Game Court
- Recreation Facilities
- Community Playground
Map
Home Values in the Area
Average Home Value in this Area
Property History
| Date | Event | Price | Change | Sq Ft Price |
|---|---|---|---|---|
| 02/13/2025 02/13/25 | Sold | $435,000 | -0.7% | $207 / Sq Ft |
| 01/24/2025 01/24/25 | Price Changed | $437,900 | -1.6% | $208 / Sq Ft |
| 12/06/2024 12/06/24 | Price Changed | $444,900 | -1.1% | $212 / Sq Ft |
| 11/21/2024 11/21/24 | Price Changed | $449,900 | -1.1% | $214 / Sq Ft |
| 10/25/2024 10/25/24 | For Sale | $454,900 | -- | $217 / Sq Ft |
Tax History
| Year | Tax Paid | Tax Assessment Tax Assessment Total Assessment is a certain percentage of the fair market value that is determined by local assessors to be the total taxable value of land and additions on the property. | Land | Improvement |
|---|---|---|---|---|
| 2023 | $2,312 | $372,200 | $80,000 | $292,200 |
| 2022 | $2,434 | $239,200 | $45,000 | $194,200 |
| 2021 | $2,423 | $239,200 | $45,000 | $194,200 |
| 2020 | $2,415 | $239,200 | $45,000 | $194,200 |
| 2019 | $2,400 | $239,200 | $45,000 | $194,200 |
| 2018 | $2,203 | $162,300 | $35,000 | $127,300 |
| 2017 | $2,164 | $162,300 | $35,000 | $127,300 |
| 2016 | $2,154 | $162,300 | $35,000 | $127,300 |
| 2015 | $2,143 | $162,300 | $35,000 | $127,300 |
| 2014 | $2,147 | $0 | $0 | $0 |
Mortgage History
| Date | Status | Loan Amount | Loan Type |
|---|---|---|---|
| Previous Owner | $280,830 | FHA | |
| Previous Owner | $48,107 | FHA | |
| Previous Owner | $26,777 | Unknown | |
| Previous Owner | $167,582 | FHA | |
| Previous Owner | $10,300 | Unknown | |
| Previous Owner | $140,000 | Purchase Money Mortgage | |
| Previous Owner | $161,310 | Purchase Money Mortgage | |
| Previous Owner | $161,310 | Purchase Money Mortgage | |
| Previous Owner | $132,000 | Unknown |
Deed History
| Date | Type | Sale Price | Title Company |
|---|---|---|---|
| Warranty Deed | $435,000 | None Listed On Document | |
| Warranty Deed | $276,000 | None Listed On Document | |
| Quit Claim Deed | -- | -- | |
| Interfamily Deed Transfer | -- | None Available | |
| Warranty Deed | $183,000 | None Available | |
| Special Warranty Deed | -- | None Available | |
| Trustee Deed | $176,947 | None Available | |
| Warranty Deed | $170,000 | None Available | |
| Warranty Deed | $170,000 | None Available | |
| Interfamily Deed Transfer | -- | -- |
Similar Homes in the area
Source: Canopy MLS (Canopy Realtor® Association)
MLS Number: 4194775
APN: 027-301-31
- 4409 Rancliffe Ct
- 12743 Netherhall Dr
- 3842 Saxonbury Way
- 3411 Pasture View Ct
- 4232 Saint Audrey Place
- 12435 Mallard Dr
- 3329 Brownes Creek Rd
- 10006 White Cascade Dr
- 12815 Towering Pine Dr
- 12228 Plover Dr
- 3612 Woodnotch Ct
- 7201 Brassy Creek Ln
- 9925 Lampkin Way
- 10607 Old Bridge Ln
- 3312 Polk and White Rd
- 3308 Polk and White Rd
- 5132 Stone Park Dr
- 3714 Radbourne Blvd
- 11834 Mallard Ridge Dr
- 8505 Delamere Ln
