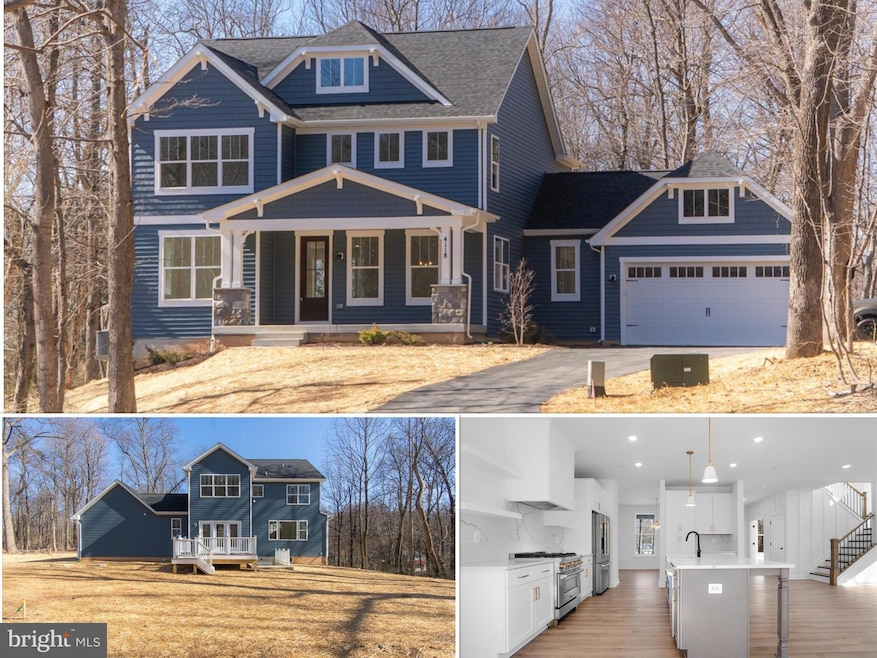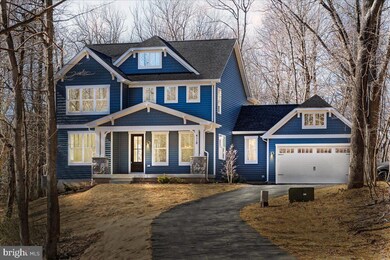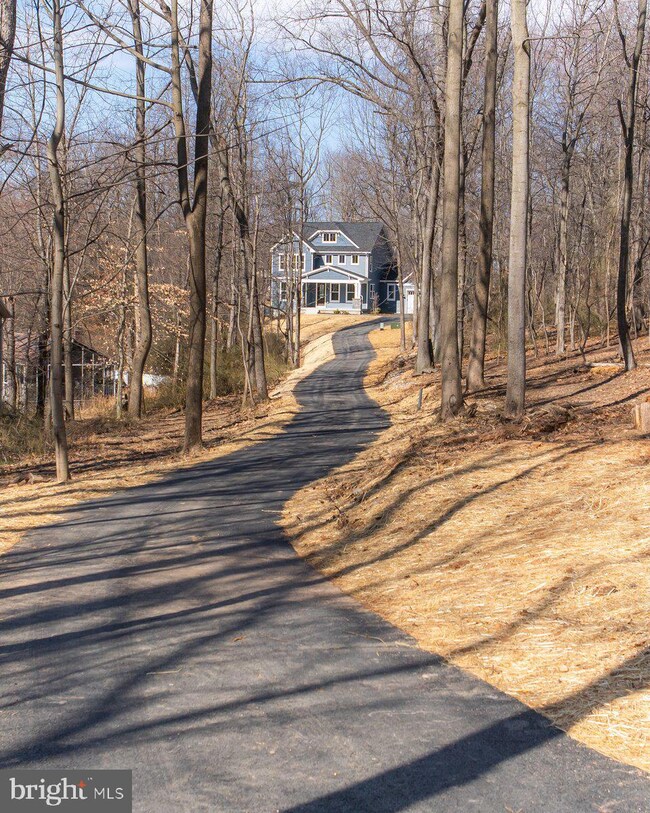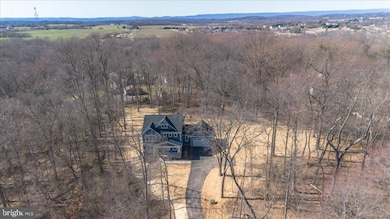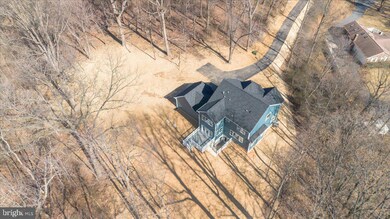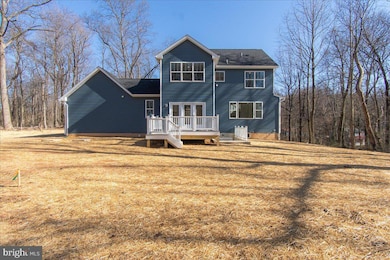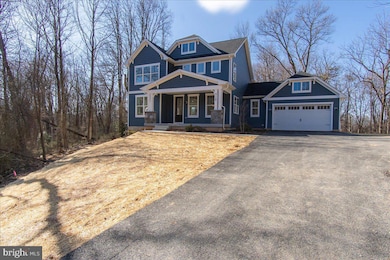
4118 Lynn Burke Rd Monrovia, MD 21770
Green Valley NeighborhoodEstimated payment $5,820/month
Highlights
- Eat-In Gourmet Kitchen
- 2.05 Acre Lot
- Colonial Architecture
- Green Valley Elementary School Rated A-
- Open Floorplan
- Deck
About This Home
Offer deadline: Monday, March 17 at 10am. BRAND NEW AND READY FOR IMMEDIATE OCCUPANCY! Showings to begin on Friday, March 14. Public Open Houses Sat 3/15 and Sun 3/16 from 1-3pm. Located down a stately private driveway and set back amongst mature woodlands, this custom built arts & crafts residence by local builder Laine Street Homes is clad with luxury appointments and offers a rare opportunity to own a brand new luxury home on a premium homesite. Accessible via the spacious front porch, the main level includes a private office, formal dining room, a spacious family room with large picture windows and modern gas fireplace, and a morning/breakfast room that provides direct access to the trex deck. The gourmet kitchen is a showpiece and includes D'oro quartz countertops and slab backsplash, white and stone cabinetry with dovetail joints and soft-close drawers, high-end Z-line appliances with 6 burner dual fuel range and statement collection handle kit, a walk-in pantry, farmhouse apron sink and a large island with breakfast bar. On the upper level, the primary suite overlooks the private backyard and includes lvp flooring, a walk-in closet and a spacious bathroom with 7x6 spa shower with floor-to-ceiling tile and dual shower heads. The partially finished walkout lower level consists of a large recreational room, third full bath, a multi-purpose finished bonus room and ample storage space. Additional features 7” LVP flooring throughout the main level, matte black hardware, shake siding and stone column bases, 2x6 walls, 92% efficient HVAC system, 30yr architectural shingles, and much more. Enjoy all of these amenities on a 2+ acre lot that offers both privacy and functional usability - a perfect setting to unwind and entertain guests. NO HOA or restrictive covenants. Highly desirable Monrovia location offering convenient access to major commuter routes I-270 and I-70. Home is technically three bedrooms per Frederick County Health Dept septic regulations. This beautiful home will not last long, schedule your private showing today!
Home Details
Home Type
- Single Family
Est. Annual Taxes
- $7,884
Year Built
- Built in 2024
Lot Details
- 2.05 Acre Lot
- Landscaped
- Private Lot
- Premium Lot
- Level Lot
- Partially Wooded Lot
- Backs to Trees or Woods
- Back, Front, and Side Yard
- Property is in excellent condition
- Property is zoned R1
Parking
- 2 Car Direct Access Garage
- 6 Driveway Spaces
- Front Facing Garage
- Garage Door Opener
Home Design
- Colonial Architecture
- Craftsman Architecture
- Contemporary Architecture
- Traditional Architecture
- Permanent Foundation
- Poured Concrete
- Advanced Framing
- Frame Construction
- Architectural Shingle Roof
- Asphalt Roof
- Shake Siding
- Vinyl Siding
- Passive Radon Mitigation
- Stick Built Home
- CPVC or PVC Pipes
- Tile
Interior Spaces
- Property has 3 Levels
- Open Floorplan
- Built-In Features
- Wainscoting
- Ceiling height of 9 feet or more
- Recessed Lighting
- Mud Room
- Family Room Off Kitchen
- Formal Dining Room
- Den
- Recreation Room
- Loft
Kitchen
- Eat-In Gourmet Kitchen
- Breakfast Room
- Gas Oven or Range
- Built-In Range
- Range Hood
- Built-In Microwave
- Ice Maker
- Dishwasher
- Stainless Steel Appliances
- Kitchen Island
- Upgraded Countertops
- Disposal
Flooring
- Carpet
- Ceramic Tile
- Luxury Vinyl Plank Tile
Bedrooms and Bathrooms
- 3 Bedrooms
- En-Suite Primary Bedroom
- En-Suite Bathroom
- Walk-In Closet
- Bathtub with Shower
- Walk-in Shower
Laundry
- Laundry on upper level
- Washer and Dryer Hookup
Partially Finished Basement
- Walk-Up Access
- Connecting Stairway
- Interior and Exterior Basement Entry
- Water Proofing System
- Sump Pump
- Basement Windows
Home Security
- Carbon Monoxide Detectors
- Fire and Smoke Detector
- Fire Sprinkler System
Eco-Friendly Details
- Energy-Efficient Appliances
Outdoor Features
- Deck
- Exterior Lighting
- Porch
Utilities
- Forced Air Heating and Cooling System
- Heating System Powered By Leased Propane
- Vented Exhaust Fan
- 200+ Amp Service
- Water Dispenser
- Well
- Electric Water Heater
- Approved Septic System
- Septic Tank
Community Details
- No Home Owners Association
Listing and Financial Details
- Assessor Parcel Number 1109262458
Map
Home Values in the Area
Average Home Value in this Area
Tax History
| Year | Tax Paid | Tax Assessment Tax Assessment Total Assessment is a certain percentage of the fair market value that is determined by local assessors to be the total taxable value of land and additions on the property. | Land | Improvement |
|---|---|---|---|---|
| 2024 | $2,233 | $184,400 | $184,400 | $0 |
| 2023 | $1,964 | $167,567 | $0 | $0 |
| 2022 | $1,767 | $150,733 | $0 | $0 |
| 2021 | $1,555 | $133,900 | $133,900 | $0 |
| 2020 | $1,491 | $127,233 | $0 | $0 |
| 2019 | $1,400 | $120,567 | $0 | $0 |
| 2018 | $1,335 | $113,900 | $113,900 | $0 |
| 2017 | $1,323 | $113,900 | $0 | $0 |
| 2016 | $1,895 | $113,900 | $0 | $0 |
| 2015 | $1,895 | $113,900 | $0 | $0 |
| 2014 | $1,895 | $113,900 | $0 | $0 |
Property History
| Date | Event | Price | Change | Sq Ft Price |
|---|---|---|---|---|
| 03/17/2025 03/17/25 | Pending | -- | -- | -- |
| 03/14/2025 03/14/25 | For Sale | $925,000 | +444.1% | $280 / Sq Ft |
| 04/30/2024 04/30/24 | Sold | $170,000 | -10.1% | -- |
| 11/07/2023 11/07/23 | Pending | -- | -- | -- |
| 08/31/2023 08/31/23 | For Sale | $189,000 | -- | -- |
Deed History
| Date | Type | Sale Price | Title Company |
|---|---|---|---|
| Special Warranty Deed | $170,000 | Residential Title |
Mortgage History
| Date | Status | Loan Amount | Loan Type |
|---|---|---|---|
| Open | $606,552 | New Conventional |
Similar Homes in Monrovia, MD
Source: Bright MLS
MLS Number: MDFR2060268
APN: 09-262458
- 4705 Hazelnut Ct
- 11815 Weller Rd
- (Lot 2) 12345 Fingerboard Rd
- (Lot 1) 12345 Fingerboard Rd
- 3997 Daisy Ct
- 3821 Chaucer Ct
- 4571 Lynn Burke Rd
- 11340 Nevets Place
- 3521 Franks Terrace
- 4788 Mid County Ct
- 12531 Quiet Stream Ct
- 12345 (Lot 1) Fingerboard Rd
- 12345 Fingerboard Rd
- 11147 Hazelnut Ln
- 4438 Tulip Ln
- 12504 Sandra Lee Ct
- 11119 Hazelnut Ln
- 10930 Louis Detrick Ln
- 4343 Landsdale Blvd
- 4503 Bartholows Rd
