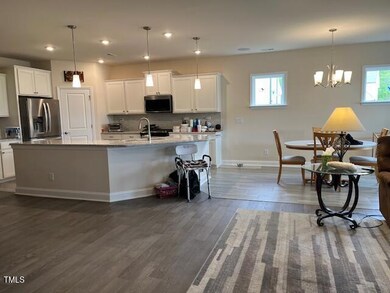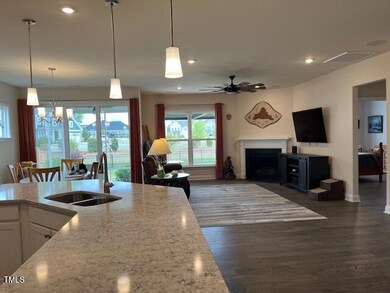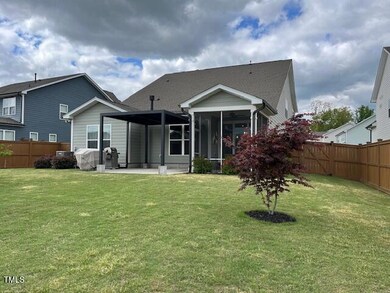
4118 Rillcrest Grove Way Fuquay Varina, NC 27526
Fuquay-Varina NeighborhoodEstimated payment $3,989/month
Highlights
- Transitional Architecture
- Main Floor Primary Bedroom
- Community Pool
- Fuquay-Varina High Rated A-
- Bonus Room
- Recreation Facilities
About This Home
Welcome to this beautifully maintained 4-bedroom, 2.5-bath home located in the highly desirable Stonecreek subdivision of Fuquay-Varina. Featuring extensive customizations throughout, this home offers both comfort and style.
The beautifully appointed kitchen offers SS appliances, quartz counters, gas stove and a customized pantry. The spacious first-floor primary suite provides convenience and privacy, with a large ensuite bathroom with tile flooring, double vanity and huge closet. The second floor boasts three additional bedrooms, a versatile bonus room, and a private covered balcony—perfect for relaxing or entertaining.
Step outside on your screened-in porch to enjoy a beautifully landscaped, fully fenced backyard that backs to the community park. The extended patio, covered by a pergola with a louvered roof that can be closed, adds additional outdoor space. A standalone storage building provides functionality and storage space.
This home seamlessly blends indoor and outdoor living with thoughtful details and quality finishes throughout. Conveniently located near both Fuquay Varina and Holly Springs and only 5 minutes to the newly opened Fuquay Varina Parks & Rec. Facility. Don't miss your opportunity to own this gem in one of Fuquay-Varina's most sought-after neighborhoods!
Home Details
Home Type
- Single Family
Est. Annual Taxes
- $5,239
Year Built
- Built in 2021
Lot Details
- 10,454 Sq Ft Lot
- Back Yard Fenced
- Garden
HOA Fees
- $92 Monthly HOA Fees
Parking
- 2 Car Attached Garage
- 2 Open Parking Spaces
Home Design
- Transitional Architecture
- Slab Foundation
- Shingle Roof
- HardiePlank Type
Interior Spaces
- 2,871 Sq Ft Home
- 2-Story Property
- Ceiling Fan
- Dining Room
- Bonus Room
- Luxury Vinyl Tile Flooring
- Dishwasher
- Laundry Room
Bedrooms and Bathrooms
- 4 Bedrooms
- Primary Bedroom on Main
Outdoor Features
- Balcony
- Outdoor Storage
Schools
- Ballentine Elementary School
- Herbert Akins Road Middle School
- Fuquay Varina High School
Utilities
- Cooling System Powered By Gas
- Central Air
- Heating System Uses Natural Gas
- Heat Pump System
- Tankless Water Heater
Listing and Financial Details
- Assessor Parcel Number 0678053932
Community Details
Overview
- Charleston Mgmt. Asso. Association, Phone Number (919) 847-3003
- Built by Pulte
- Stonecreek Subdivision, Stonebrook Floorplan
Amenities
- Picnic Area
Recreation
- Recreation Facilities
- Community Pool
- Dog Park
Map
Home Values in the Area
Average Home Value in this Area
Tax History
| Year | Tax Paid | Tax Assessment Tax Assessment Total Assessment is a certain percentage of the fair market value that is determined by local assessors to be the total taxable value of land and additions on the property. | Land | Improvement |
|---|---|---|---|---|
| 2024 | $5,239 | $598,806 | $120,000 | $478,806 |
| 2023 | $4,415 | $395,238 | $70,000 | $325,238 |
| 2022 | $4,148 | $395,238 | $70,000 | $325,238 |
| 2021 | $0 | $70,000 | $70,000 | $0 |
Property History
| Date | Event | Price | Change | Sq Ft Price |
|---|---|---|---|---|
| 04/15/2025 04/15/25 | Pending | -- | -- | -- |
| 04/14/2025 04/14/25 | For Sale | $620,000 | -- | $216 / Sq Ft |
Deed History
| Date | Type | Sale Price | Title Company |
|---|---|---|---|
| Special Warranty Deed | $463,000 | None Available |
Similar Homes in the area
Source: Doorify MLS
MLS Number: 10089370
APN: 0678.01-05-3932-000
- 3021 Falco Field Ln
- 430 Saint Clair Dr
- 3905 Autumn Creek Dr
- 3308 Eden Grove Rd
- 1912 Harrell Cove Ct Unit 171 Gunnison Cr
- 1904 Harrell Cove Ct Unit 173 Eldorado Cl
- 3836 Lebrun Path Unit 140 Lassen Cr
- 3300 Clairmeade Dr Unit 164 Prescott Fh
- 1813 Harrell Cove Ct Unit 182 Voyageur Fc
- 1809 Harrell Cove Ct Unit 181 Gunnison Fc
- 1805 Harrell Cove Ct Unit 180 Eldorado Fc
- 5421 Downton Grove Ct
- 3648 Praed Place
- 3601 Tartancroft Place
- 4229 Hilltop Needmore Rd
- 4225 Hilltop Needmore Rd
- 5209 Rivington Rd
- 3908 Bostwyck Dr
- 2328 Eagle Shot Ct Unit Lot 18
- 2324 Eagle Shot Ct Unit Lot 19



