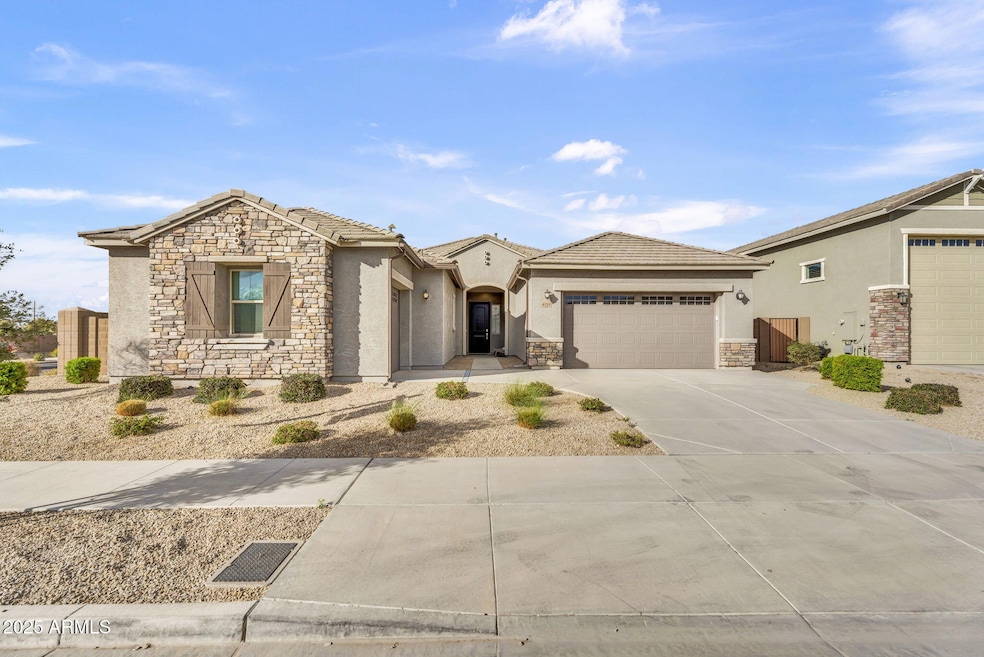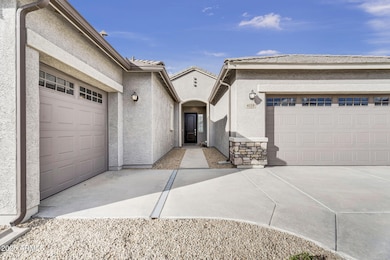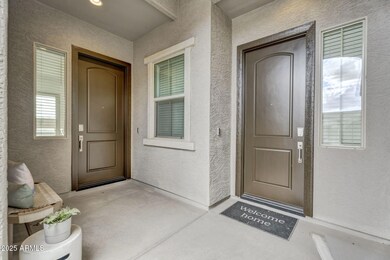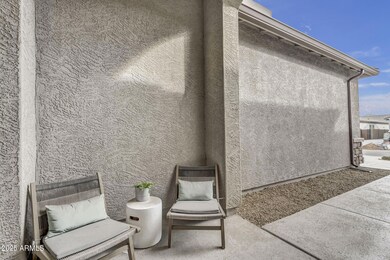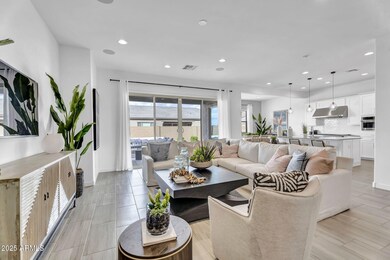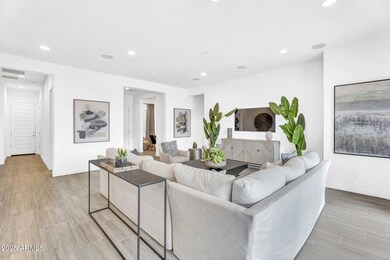
4118 W La Mirada Dr Laveen, AZ 85339
Laveen NeighborhoodHighlights
- Corner Lot
- Eat-In Kitchen
- Dual Vanity Sinks in Primary Bathroom
- Phoenix Coding Academy Rated A
- Double Pane Windows
- Cooling Available
About This Home
As of April 2025Located in a prestigious new community with lush parks and seamless freeway access, this exquisite former model home sits on a private corner lot, offering both tranquility and convenience just moments from the best of Phoenix. The fully landscaped backyard creates a serene outdoor retreat, complementing the home's sophisticated single-level design.
Crafted for refined living, this residence features Lennar's renowned Next Gen® suite, an exceptional space tailored for multigenerational living. With its private entrance, dedicated one-bay garage, elegant living area, designer kitchenette, spacious bedroom, and luxe ensuite bath, this suite provides the perfect blend of privacy and independence. The main home is a masterpiece of modern design, where an expansive open-concept layou seamlessly connects the Great Room, gourmet kitchen, and dining area. Sliding glass doors lead to a covered patio, blurring the lines between indoor and outdoor living. The owner's suite is a secluded sanctuary, offering a spa-inspired ensuite bath, while a versatile den and three additional bedrooms provide ample space for work, relaxation, or hosting guests.
With high-end finishes, impeccable craftsmanship, and an unbeatable location, this exceptional home delivers luxury, comfort, and sophistication in every detail.
Home Details
Home Type
- Single Family
Est. Annual Taxes
- $4,304
Year Built
- Built in 2021
Lot Details
- 8,987 Sq Ft Lot
- Desert faces the front of the property
- Block Wall Fence
- Artificial Turf
- Corner Lot
- Sprinklers on Timer
HOA Fees
- $113 Monthly HOA Fees
Parking
- 2 Open Parking Spaces
- 3 Car Garage
Home Design
- Wood Frame Construction
- Tile Roof
- Stucco
Interior Spaces
- 3,025 Sq Ft Home
- 1-Story Property
- Ceiling height of 9 feet or more
- Ceiling Fan
- Double Pane Windows
- Low Emissivity Windows
- Washer and Dryer Hookup
Kitchen
- Eat-In Kitchen
- Built-In Microwave
- Kitchen Island
Flooring
- Carpet
- Tile
Bedrooms and Bathrooms
- 4 Bedrooms
- Primary Bathroom is a Full Bathroom
- 3 Bathrooms
- Dual Vanity Sinks in Primary Bathroom
Schools
- Laveen Elementary School
- Cesar Chavez High School
Utilities
- Cooling Available
- Zoned Heating
- Heating System Uses Natural Gas
- High Speed Internet
- Cable TV Available
Listing and Financial Details
- Tax Lot 7
- Assessor Parcel Number 300-16-448
Community Details
Overview
- Association fees include ground maintenance
- Dobins Village Association, Phone Number (602) 437-4777
- Built by Lennar
- Dobbins Village Amd Subdivision
- FHA/VA Approved Complex
Recreation
- Community Playground
Map
Home Values in the Area
Average Home Value in this Area
Property History
| Date | Event | Price | Change | Sq Ft Price |
|---|---|---|---|---|
| 04/15/2025 04/15/25 | Sold | $710,000 | 0.0% | $235 / Sq Ft |
| 03/17/2025 03/17/25 | Pending | -- | -- | -- |
| 03/07/2025 03/07/25 | For Sale | $710,000 | 0.0% | $235 / Sq Ft |
| 02/28/2025 02/28/25 | Pending | -- | -- | -- |
| 02/21/2025 02/21/25 | For Sale | $710,000 | -- | $235 / Sq Ft |
Tax History
| Year | Tax Paid | Tax Assessment Tax Assessment Total Assessment is a certain percentage of the fair market value that is determined by local assessors to be the total taxable value of land and additions on the property. | Land | Improvement |
|---|---|---|---|---|
| 2025 | $4,304 | $27,915 | -- | -- |
| 2024 | $4,227 | $26,585 | -- | -- |
| 2023 | $4,227 | $44,420 | $8,880 | $35,540 |
| 2022 | $576 | $6,705 | $6,705 | $0 |
| 2021 | $576 | $5,985 | $5,985 | $0 |
| 2020 | $562 | $5,385 | $5,385 | $0 |
| 2019 | $5 | $34 | $34 | $0 |
| 2018 | $5 | $31 | $31 | $0 |
| 2017 | $4 | $31 | $31 | $0 |
| 2016 | $4 | $30 | $30 | $0 |
| 2015 | $4 | $1,120 | $1,120 | $0 |
Mortgage History
| Date | Status | Loan Amount | Loan Type |
|---|---|---|---|
| Open | $540,000 | New Conventional |
Deed History
| Date | Type | Sale Price | Title Company |
|---|---|---|---|
| Warranty Deed | $710,000 | Lennar Title | |
| Special Warranty Deed | -- | Lennar Title | |
| Special Warranty Deed | $7,430,900 | Premier Title Agency |
Similar Homes in the area
Source: Arizona Regional Multiple Listing Service (ARMLS)
MLS Number: 6824613
APN: 300-16-448
- 4116 W Milada Dr
- 3928 W La Mirada Dr
- 4127 W Carmen St
- 4302 W Dobbins Rd
- 4222 W Carmen St
- 8912 S 40th Dr
- 3923 W Hayduk Rd
- 4311 W Siesta Way
- 9509 S 39th Dr
- 3913 W Mcneil St
- 4429 W Paseo Way
- 9908 S 43rd Ave
- 4306 W Summerside Rd
- 9623 S 38th Ln
- 0 S 45th Dr Unit 6499921
- 4413 W Samantha Way
- 4521 W Hopi Trail
- 8512 S 40th Glen
- 4521 W Paseo Way
- 4323 W Ardmore Rd
