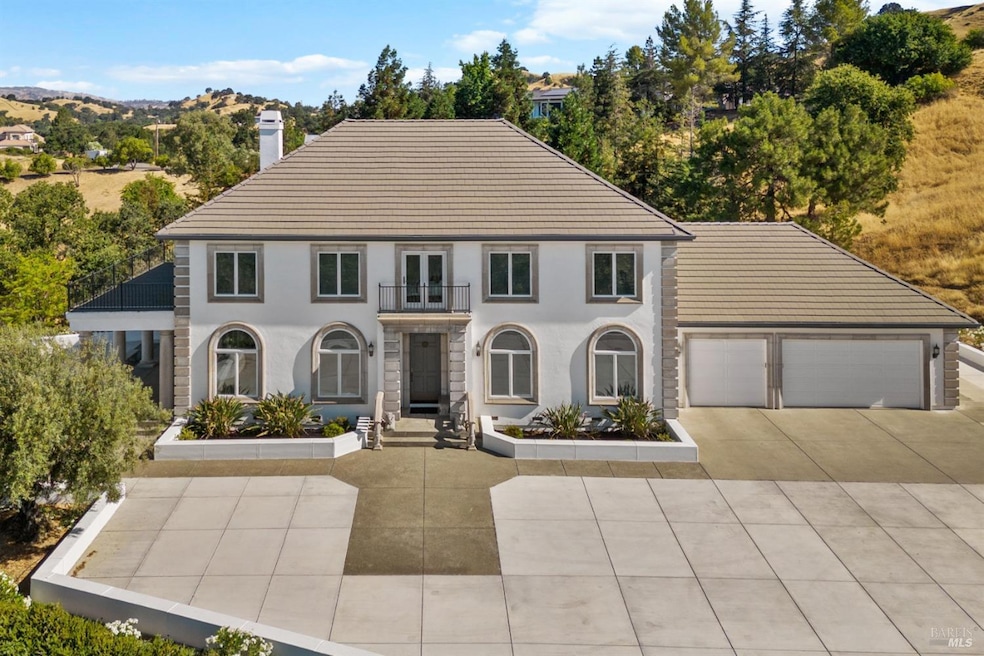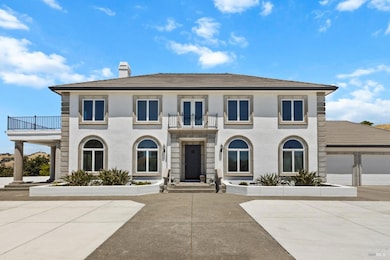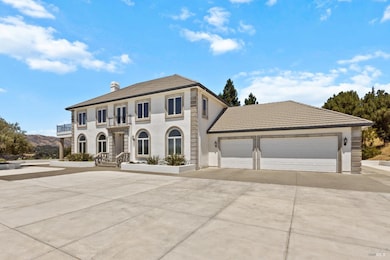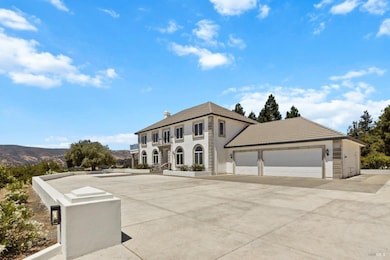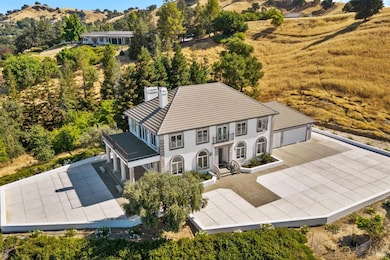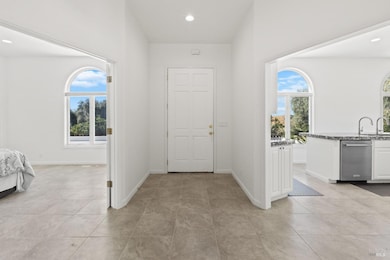4119 Campini Estates Dr Vacaville, CA 95688
Estimated payment $11,834/month
Highlights
- Panoramic View
- Fireplace in Primary Bedroom
- Main Floor Primary Bedroom
- 5.41 Acre Lot
- Private Lot
- Outdoor Kitchen
About This Home
This custom estate, perched on a scenic hillside above historic Vaca Valley and just minutes from downtown Vacaville, offers panoramic views and privacy on over 5 acres. The remodeled home, with over $175,000 in custom upgrades, features 7 bedrooms, 6.5 bathrooms, including 3 master suites. The property boasts over $200,000 in custom concrete work, an extended driveway, and a spacious patio perfect for entertaining while enjoying the incredible vistas. Outdoor living includes a loggia with cast stone columns, an expansive covered piazza with a sink and stone counters, an outdoor kitchen, low-maintenance landscaping, manicured trees, an automatic sprinkler system, and outdoor lighting. A 3-car garage with built-in cabinetry completes the exterior. Inside, the updated gourmet kitchen has white cabinetry, granite countertops, a large island with a sink, gas range, stainless steel appliances, and a cozy breakfast area. The home features dual-pane windows, French doors, crown molding, recessed lighting, and remodeled bathrooms. The upstairs master suite has a fireplace, private balcony, and ensuite bath with a dual-sink vanity and glass-enclosed shower, offering modern luxury and comfort throughout. This high-end estate offers luxury, and stunning views in a private hillside setting.
Listing Agent
Harpreet Bahia
Coldwell Banker Kappel Gateway License #02245872
Home Details
Home Type
- Single Family
Est. Annual Taxes
- $19,781
Year Built
- Built in 1994 | Remodeled
Lot Details
- 5.41 Acre Lot
- Street terminates at a dead end
- Landscaped
- Private Lot
- Sprinkler System
- Low Maintenance Yard
Parking
- 3 Car Direct Access Garage
- Front Facing Garage
- Garage Door Opener
- Uncovered Parking
Property Views
- Panoramic
- Mountain
- Hills
- Valley
Home Design
- Tile Roof
- Stucco
- Stone
Interior Spaces
- 3,802 Sq Ft Home
- 2-Story Property
- Whole House Fan
- Wood Burning Fireplace
- Family Room
- Living Room
- Formal Dining Room
Kitchen
- Breakfast Area or Nook
- Double Oven
- Gas Cooktop
- Range Hood
- Microwave
- Dishwasher
- Kitchen Island
- Granite Countertops
Flooring
- Carpet
- Tile
Bedrooms and Bathrooms
- 7 Bedrooms
- Primary Bedroom on Main
- Fireplace in Primary Bedroom
- Primary Bedroom Upstairs
- Walk-In Closet
- Bathroom on Main Level
- Granite Bathroom Countertops
- Tile Bathroom Countertop
- Bathtub with Shower
- Separate Shower
- Window or Skylight in Bathroom
Laundry
- Laundry in Garage
- Stacked Washer and Dryer
Outdoor Features
- Balcony
- Covered patio or porch
- Outdoor Kitchen
Utilities
- Central Heating and Cooling System
- Propane
- Tankless Water Heater
- Septic System
Listing and Financial Details
- Assessor Parcel Number 0123-140-180
Map
Home Values in the Area
Average Home Value in this Area
Tax History
| Year | Tax Paid | Tax Assessment Tax Assessment Total Assessment is a certain percentage of the fair market value that is determined by local assessors to be the total taxable value of land and additions on the property. | Land | Improvement |
|---|---|---|---|---|
| 2024 | $19,781 | $1,664,640 | $499,392 | $1,165,248 |
| 2023 | $18,569 | $517,461 | $19,179 | $498,282 |
| 2022 | $5,683 | $507,315 | $18,803 | $488,512 |
| 2021 | $5,695 | $497,369 | $18,435 | $478,934 |
| 2020 | $5,618 | $492,270 | $18,246 | $474,024 |
| 2019 | $5,519 | $482,619 | $17,889 | $464,730 |
| 2018 | $5,457 | $473,157 | $17,539 | $455,618 |
| 2017 | $5,272 | $463,881 | $17,196 | $446,685 |
| 2016 | $6,050 | $454,786 | $16,859 | $437,927 |
| 2015 | $5,981 | $447,955 | $16,606 | $431,349 |
| 2014 | $5,649 | $439,181 | $16,281 | $422,900 |
Property History
| Date | Event | Price | Change | Sq Ft Price |
|---|---|---|---|---|
| 04/21/2025 04/21/25 | Price Changed | $1,825,000 | -2.7% | $480 / Sq Ft |
| 03/01/2025 03/01/25 | For Sale | $1,875,000 | +312.1% | $493 / Sq Ft |
| 06/02/2023 06/02/23 | Sold | $455,000 | -7.9% | $1 / Sq Ft |
| 04/25/2023 04/25/23 | Pending | -- | -- | -- |
| 04/20/2023 04/20/23 | Price Changed | $494,000 | -0.2% | $1 / Sq Ft |
| 12/19/2022 12/19/22 | For Sale | $495,000 | 0.0% | $1 / Sq Ft |
| 11/25/2022 11/25/22 | Pending | -- | -- | -- |
| 11/15/2022 11/15/22 | For Sale | $495,000 | +8.8% | $1 / Sq Ft |
| 11/13/2022 11/13/22 | Off Market | $455,000 | -- | -- |
| 05/13/2022 05/13/22 | For Sale | $495,000 | -- | $1 / Sq Ft |
Deed History
| Date | Type | Sale Price | Title Company |
|---|---|---|---|
| Interfamily Deed Transfer | -- | -- |
Mortgage History
| Date | Status | Loan Amount | Loan Type |
|---|---|---|---|
| Closed | $500,000 | Credit Line Revolving |
Source: Bay Area Real Estate Information Services (BAREIS)
MLS Number: 325010224
APN: 0123-140-180
- 6170 N Vine St
- 2024 Pinecrest Ct
- 4059 Mendes Ln
- 2012 Pinecrest Ct
- 4117 Caligiuri Canyon Rd
- 1020 Mulberry Ct
- 6050 N Vine St
- 6812 Gibson Canyon Rd
- 318 Glen Eagle Ct
- 418 Corte Cadiz
- 812 Wethersfield Dr
- 572 Graylyn Ct
- 407 Corte Majorca
- 256 Vine St
- 784 Rambleton Dr
- 0 Seneca Ct
- 248 Vine St
- 4114 Wellborn Way
- 442 Cordoba Ln
- 6927 Steiger Hill Rd
