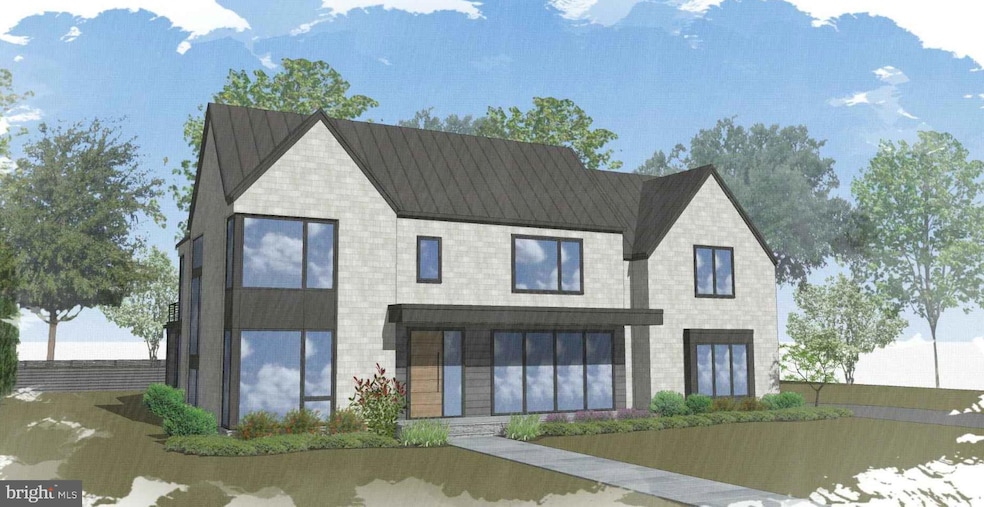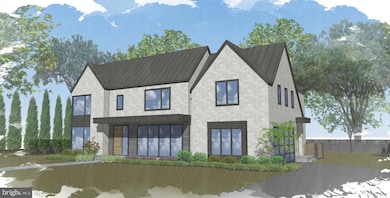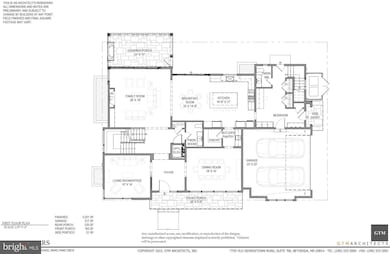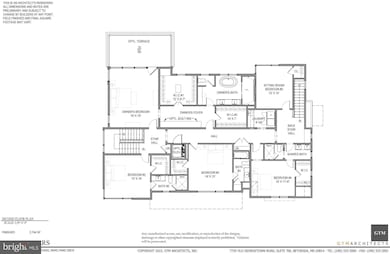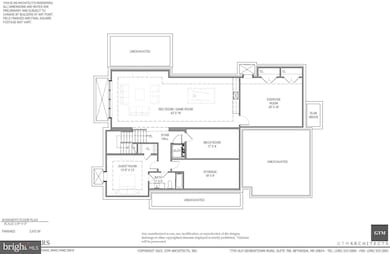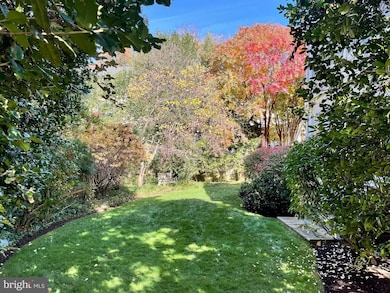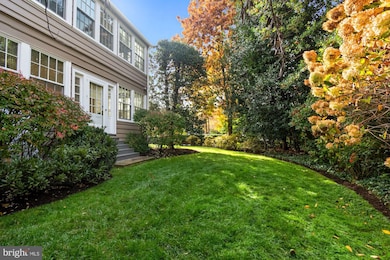
4119 Rosemary St Chevy Chase, MD 20815
Chevy Chase Village NeighborhoodHighlights
- Community Stables
- Fitness Center
- Second Garage
- Rosemary Hills Elementary School Rated A-
- New Construction
- Gourmet Country Kitchen
About This Home
As of February 2025There are some exciting opportunities to customize. Construction progress is on the "Home Stretch!"***
Come see the progress, walk the amazing site and learn about this incredible new home opportunity on beautiful Rosemary Street!
This impressive & stately NEW residence will feature dramatic modern flair and crisp, fine detailing throughout its luxurious levels! The property is perfectly situated on an expansive estate-sized lot with glorious, mature landscaping. The truly premium property is wonderfully positioned on a highly sought-after block of picturesque Rosemary Street.
The dramatic design is by the skilled architects at GTM & and the home construction will be by the highly talented and quality oriented craftsmen at PKK Builders. Note: the 5th bedroom on the second level can easily become a home office or flex space. The house is "elevator ready" (actual installation is an option). The site plan is designed to accommodate a pool, too! ****Numerous pool concept options are available!
Enjoy all the amenities of the Town of Chevy Chase with its wonderful "close-in living" lifestyle! Minutes to Metro, downtown Bethesda & Friendship Heights, award-winning schools, neighborhood parks, The Lawton Community Center, Capital Crescent Hiker / Biker Trail, the upcoming redevelopment of the historic Farm Women's market....-all in such an amazing neighborhood. Be sure to visit the town's website for more neighborhood information!
Home Details
Home Type
- Single Family
Est. Annual Taxes
- $48,000
Year Built
- Built in 2024 | New Construction
Lot Details
- 0.26 Acre Lot
- South Facing Home
- Landscaped
- Extensive Hardscape
- Premium Lot
- Interior Lot
- Level Lot
- Property is in excellent condition
- Property is zoned R60
Parking
- 3 Garage Spaces | 2 Attached and 1 Detached
- Second Garage
- Garage Door Opener
Home Design
- Colonial Architecture
- Contemporary Architecture
- Composition Roof
- Asphalt Roof
- Stone Siding
- Passive Radon Mitigation
- Concrete Perimeter Foundation
- Composite Building Materials
- Cedar
Interior Spaces
- Property has 3 Levels
- 1 Elevator
- Open Floorplan
- Dual Staircase
- Built-In Features
- Tray Ceiling
- Cathedral Ceiling
- Recessed Lighting
- 1 Fireplace
- Double Pane Windows
- Wood Frame Window
- Window Screens
- Family Room Off Kitchen
- Formal Dining Room
- Home Security System
- Laundry on upper level
Kitchen
- Gourmet Country Kitchen
- Breakfast Area or Nook
- Butlers Pantry
- Built-In Oven
- Commercial Range
- Six Burner Stove
- Range Hood
- Built-In Microwave
- Dishwasher
- Kitchen Island
- Disposal
Flooring
- Wood
- Carpet
Bedrooms and Bathrooms
- Walk-In Closet
- Soaking Tub
Finished Basement
- Basement Fills Entire Space Under The House
- Interior Basement Entry
- Drainage System
- Sump Pump
- Basement Windows
Accessible Home Design
- Accessible Elevator Installed
- Halls are 48 inches wide or more
- Entry Slope Less Than 1 Foot
Outdoor Features
- Balcony
- Porch
Schools
- Chevy Chase Elementary School
- Silver Creek Middle School
- Bethesda-Chevy Chase High School
Utilities
- Forced Air Zoned Heating and Cooling System
- Vented Exhaust Fan
- Underground Utilities
- Natural Gas Water Heater
- Municipal Trash
Listing and Financial Details
- Tax Lot 3
- Assessor Parcel Number 160700465291
- $750 Front Foot Fee per year
Community Details
Overview
- No Home Owners Association
- Built by PKK Builders
- Chevy Chase Subdivision, Classic Chevy Chase Floorplan
Amenities
- Picnic Area
- Game Room
- Community Center
- Meeting Room
- Party Room
- Recreation Room
- Convenience Store
Recreation
- Tennis Courts
- Baseball Field
- Soccer Field
- Community Basketball Court
- Community Playground
- Fitness Center
- Community Stables
- Horse Trails
- Jogging Path
- Bike Trail
Map
Home Values in the Area
Average Home Value in this Area
Property History
| Date | Event | Price | Change | Sq Ft Price |
|---|---|---|---|---|
| 02/28/2025 02/28/25 | Sold | $5,200,000 | -5.5% | $748 / Sq Ft |
| 02/06/2025 02/06/25 | Pending | -- | -- | -- |
| 05/30/2024 05/30/24 | Price Changed | $5,500,000 | +5.8% | $792 / Sq Ft |
| 10/25/2023 10/25/23 | For Sale | $5,200,000 | -- | $748 / Sq Ft |
Tax History
| Year | Tax Paid | Tax Assessment Tax Assessment Total Assessment is a certain percentage of the fair market value that is determined by local assessors to be the total taxable value of land and additions on the property. | Land | Improvement |
|---|---|---|---|---|
| 2024 | $22,948 | $1,964,400 | $0 | $0 |
| 2023 | $20,323 | $1,799,000 | $0 | $0 |
| 2022 | $17,653 | $1,633,600 | $843,400 | $790,200 |
| 2021 | $17,440 | $1,625,100 | $0 | $0 |
| 2020 | $17,440 | $1,616,600 | $0 | $0 |
| 2019 | $17,325 | $1,608,100 | $803,300 | $804,800 |
| 2018 | $16,982 | $1,573,900 | $0 | $0 |
| 2017 | $16,916 | $1,539,700 | $0 | $0 |
| 2016 | $15,131 | $1,505,500 | $0 | $0 |
| 2015 | $15,131 | $1,487,600 | $0 | $0 |
| 2014 | $15,131 | $1,503,033 | $0 | $0 |
Mortgage History
| Date | Status | Loan Amount | Loan Type |
|---|---|---|---|
| Previous Owner | $2,999,995 | New Conventional | |
| Previous Owner | $400,000 | Stand Alone Second | |
| Previous Owner | $417,000 | New Conventional | |
| Previous Owner | $80,000 | Credit Line Revolving |
Deed History
| Date | Type | Sale Price | Title Company |
|---|---|---|---|
| Deed | $5,200,000 | Paragon Title | |
| Deed | $5,200,000 | Paragon Title | |
| Deed | $1,900,000 | Fidelity National Title | |
| Deed | $1,600,000 | -- | |
| Deed | $1,600,000 | -- | |
| Deed | $1,600,000 | -- | |
| Deed | $1,600,000 | -- | |
| Deed | $960,000 | -- | |
| Deed | -- | -- | |
| Deed | -- | -- |
Similar Homes in the area
Source: Bright MLS
MLS Number: MDMC2109782
APN: 07-00465291
- 4102 Rosemary St
- 6915 Woodside Place
- 4409 Stanford St
- 3808 Raymond St
- 7213 Ridgewood Ave
- 7401 Ridgewood Ave
- 4427 Bradley Ln
- 4300 Willow Ln
- 7105 Connecticut Ave
- 6970 West Ave
- 4501 Walsh St
- 7003 Delaware St
- 6806 Florida St
- 7108 45th St
- 2 Oxford St
- 6820 Wisconsin Ave Unit 4011
- 6820 Wisconsin Ave Unit 2009
- 6820 Wisconsin Ave Unit 8001
- 6820 Wisconsin Ave Unit 6009
- 6820 Wisconsin Ave Unit 2008
