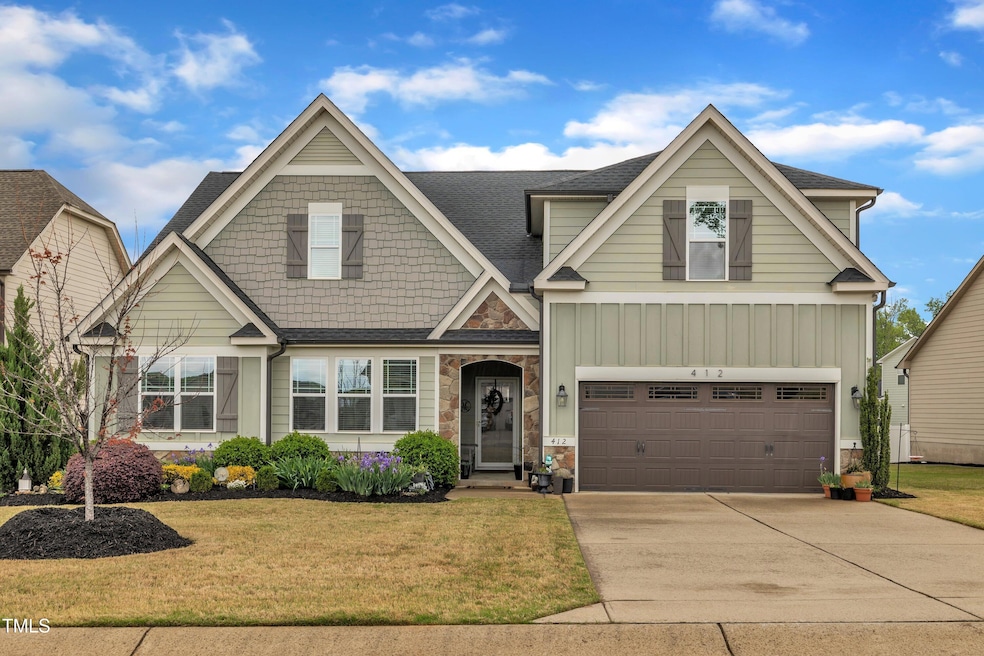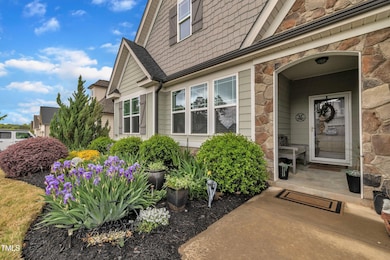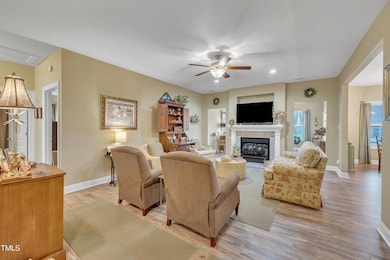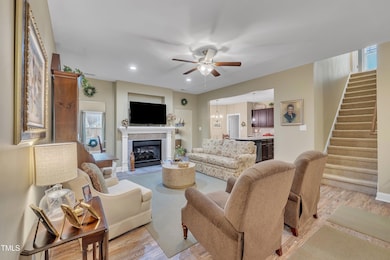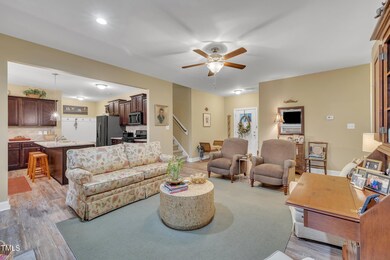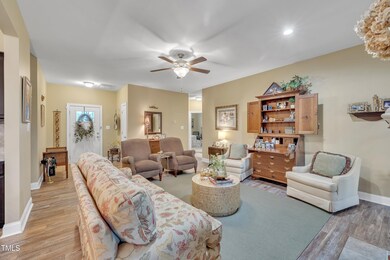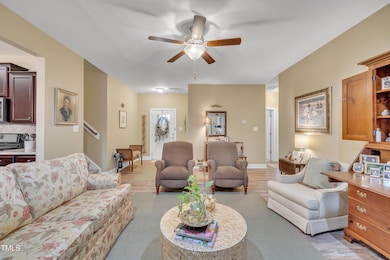
412 Airedale Trail Garner, NC 27529
Cleveland NeighborhoodEstimated payment $2,845/month
Highlights
- Finished Room Over Garage
- Open Floorplan
- Bonus Room
- Cleveland Middle School Rated A-
- Craftsman Architecture
- High Ceiling
About This Home
Welcome home. This beautifully maintained 4-bedroom home nestled in the sought-after Adams Point sidewalk community is perfectly designed with multigenerational comfort and effortless entertaining in mind. From the moment you arrive, you'll notice the care and pride of ownership throughout. Whether you're hosting family, need storage or extra space for guests, or just love to entertain, this home checks all the boxes!This spacious residence features generous living areas, including a versatile Bonus Room ideal for movie nights, a home gym, a play space or designated home office.Step outside and enjoy the screened-in back patio overlooking the meticulously manicured yard perfect for summer gatherings or quiet evenings. The HOA fees include entrance to the community pool that offers a luxurious escape just moments from your doorstep—without the upkeep of a private one.Just minutes to local shops and restaurants with outdoor dining. And with easy access to I-40 and 540 - this location makes a trip to White Oak, Raleigh, the beach or the mountains a breeze. Don't miss your chance to own this gem in a well-established, charming neighborhood that's as walkable as it is welcoming.
Home Details
Home Type
- Single Family
Est. Annual Taxes
- $2,470
Year Built
- Built in 2017
Lot Details
- Landscaped
HOA Fees
- $50 Monthly HOA Fees
Parking
- 2 Car Attached Garage
- Finished Room Over Garage
- Front Facing Garage
- Garage Door Opener
- Private Driveway
Home Design
- Craftsman Architecture
- Traditional Architecture
- Slab Foundation
- Shingle Roof
- Architectural Shingle Roof
- Board and Batten Siding
- Shake Siding
- HardiePlank Type
- Stone Veneer
Interior Spaces
- 2,738 Sq Ft Home
- 1-Story Property
- Open Floorplan
- Smooth Ceilings
- High Ceiling
- Ceiling Fan
- Double Sided Fireplace
- Gas Log Fireplace
- Window Screens
- Mud Room
- Entrance Foyer
- Living Room with Fireplace
- Dining Room with Fireplace
- Breakfast Room
- Bonus Room
- Screened Porch
- Neighborhood Views
- Scuttle Attic Hole
Kitchen
- Free-Standing Gas Range
- Microwave
- Plumbed For Ice Maker
- Dishwasher
- Stainless Steel Appliances
- Kitchen Island
- Granite Countertops
Flooring
- Carpet
- Laminate
- Tile
Bedrooms and Bathrooms
- 4 Bedrooms
- Walk-In Closet
- 3 Full Bathrooms
- Primary bathroom on main floor
- Private Water Closet
- Separate Shower in Primary Bathroom
- Soaking Tub
- Bathtub with Shower
- Walk-in Shower
Laundry
- Laundry Room
- Laundry on main level
Outdoor Features
- Patio
- Rain Gutters
Schools
- West View Elementary School
- Cleveland Middle School
- W Johnston High School
Utilities
- Central Air
- Heat Pump System
- Natural Gas Connected
- Water Heater
Listing and Financial Details
- Assessor Parcel Number 06D02043V
Community Details
Overview
- Association fees include unknown
- Adams Point HOA, Phone Number (919) 741-5285
- Built by Goldern Properties - GPD/Randall 5.0 2 CG
- Adams Point Subdivision
Recreation
- Community Pool
Map
Home Values in the Area
Average Home Value in this Area
Tax History
| Year | Tax Paid | Tax Assessment Tax Assessment Total Assessment is a certain percentage of the fair market value that is determined by local assessors to be the total taxable value of land and additions on the property. | Land | Improvement |
|---|---|---|---|---|
| 2024 | $2,470 | $304,990 | $50,000 | $254,990 |
| 2023 | $2,387 | $304,990 | $50,000 | $254,990 |
| 2022 | $2,509 | $304,990 | $50,000 | $254,990 |
| 2021 | $2,509 | $304,990 | $50,000 | $254,990 |
| 2020 | $2,539 | $304,990 | $50,000 | $254,990 |
| 2019 | $2,539 | $304,990 | $50,000 | $254,990 |
| 2018 | $0 | $268,090 | $50,000 | $218,090 |
| 2017 | $426 | $50,000 | $50,000 | $0 |
Property History
| Date | Event | Price | Change | Sq Ft Price |
|---|---|---|---|---|
| 04/22/2025 04/22/25 | Pending | -- | -- | -- |
| 04/22/2025 04/22/25 | Off Market | $463,900 | -- | -- |
| 04/17/2025 04/17/25 | For Sale | $463,900 | -- | $169 / Sq Ft |
Deed History
| Date | Type | Sale Price | Title Company |
|---|---|---|---|
| Warranty Deed | $285,000 | None Available | |
| Warranty Deed | $60,000 | None Available |
Mortgage History
| Date | Status | Loan Amount | Loan Type |
|---|---|---|---|
| Previous Owner | $231,920 | Construction |
Similar Homes in the area
Source: Doorify MLS
MLS Number: 10090051
APN: 06D02043V
- 21 Tracker Ct
- 853 Airedale Trail
- 131 Tracker Ct
- 42 Miry Branch Ct
- 36 Labradoodle Ct
- 94 Fawn Hill Ct
- 181 Fawn Hill Ct
- 198 Shadowbark Dr
- 150 Sherrill Place Ln
- 80 Thornwhistle Place
- 74 Revelstoke Dr
- 103 Thornwhistle Place
- 74 Powderhorn Point
- 95 Shady Creek Trail
- 117 Pierce Rd
- 2195 Southfort Dr
- 116 Telluride Trail
- 255 Thornwhistle Place
- 153 Telluride Trail
- 73 Artic Circle 46
