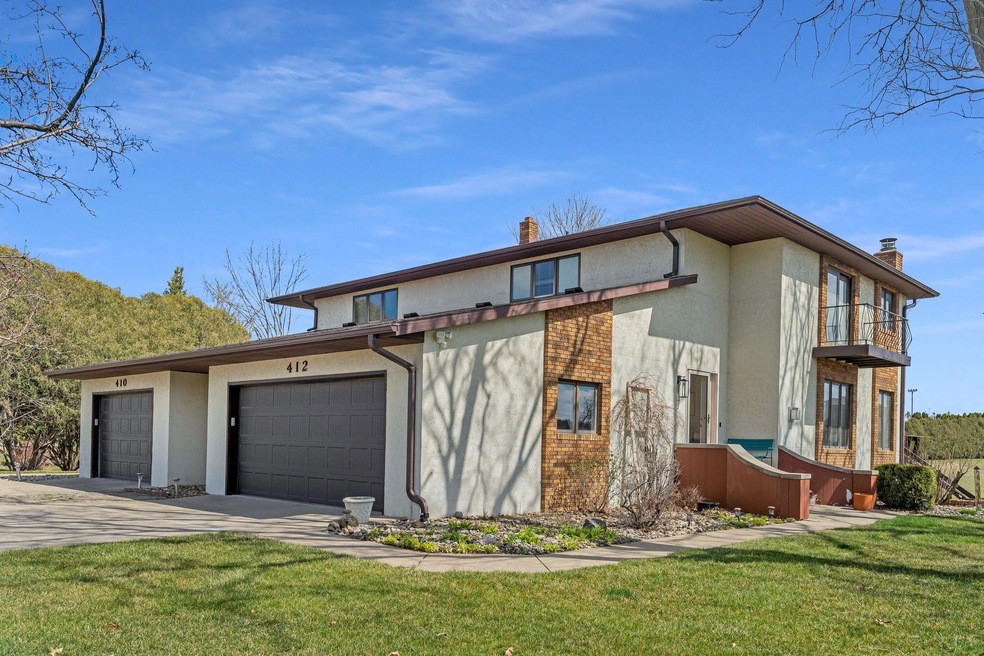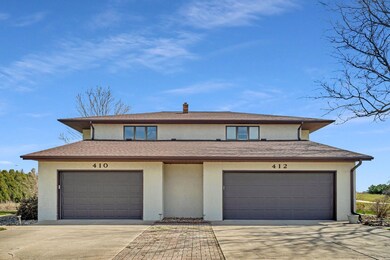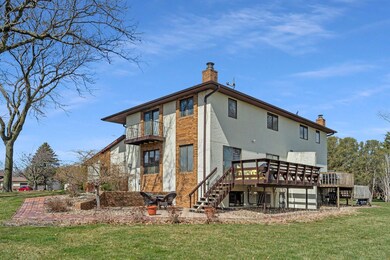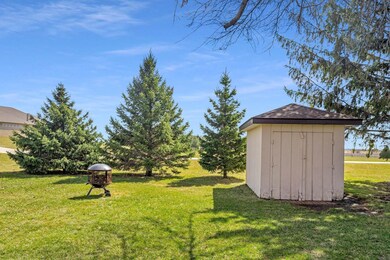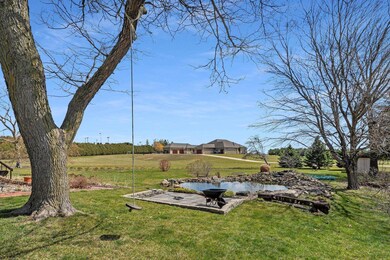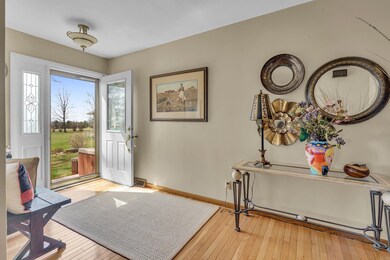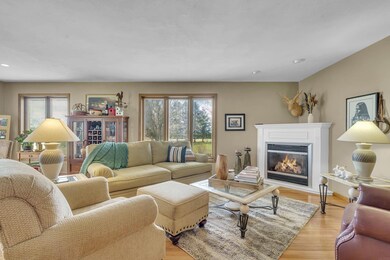412 Ashland Ave New Hampton, IA 50659
Highlights
- Deck
- Wood Flooring
- Forced Air Heating and Cooling System
- Multiple Fireplaces
- Garden
- Water Softener is Owned
About This Home
As of July 2024Welcome to this enchanting 2-story, 3 bedroom, 2.50 bathroom townhouse nestled in the heart of a vibrant neighborhood just a stone's throw away from the picturesque Mikkelson Park. Step inside and be dazzled by the awe-inspiring kitchen boasting gleaming quartz countertops and elegant hardwood floors that effortlessly blend style and functionality. The upper level boasts expansive master bedroom and bath. The lower level offers even more living space, family room that features a 2nd fireplace. As you explore further, you'll discover a meticulously landscaped yard that is a true oasis, leading you to a serene sitting area adorned with a tranquil pond where you can unwind and bask in the beauty of nature. This residence is a sanctuary of sophistication and modern charm, offering a perfect blend of indoor and outdoor living spaces that invite you to create unforgettable memories with loved ones. Don't miss the opportunity to make this exquisite property your own and experience the epitome of luxury living in a coveted location. Your dream home awaits!
Townhouse Details
Home Type
- Townhome
Est. Annual Taxes
- $2,593
Year Built
- Built in 1980
Lot Details
- Lot Dimensions are 32x160x200x200
- Garden
Home Design
- Stucco Exterior Insulation and Finish Systems
- Asphalt Roof
Interior Spaces
- 2,730 Sq Ft Home
- Ceiling Fan
- Multiple Fireplaces
- Gas Fireplace
- Wood Flooring
Kitchen
- Microwave
- Dishwasher
- Disposal
Bedrooms and Bathrooms
- 3 Bedrooms
Laundry
- Laundry on upper level
- Dryer
- Washer
Unfinished Basement
- Brick Basement
- Sump Pump
Parking
- 2 Car Garage
- Garage Door Opener
Outdoor Features
- Deck
Schools
- New Hampton Elementary And Middle School
- New Hampton High School
Utilities
- Forced Air Heating and Cooling System
- Heating System Uses Gas
- Gas Water Heater
- Water Softener is Owned
Community Details
- Garnants 4Th Addition Subdivision
Listing and Financial Details
- Assessor Parcel Number 191007476012
Map
Home Values in the Area
Average Home Value in this Area
Property History
| Date | Event | Price | Change | Sq Ft Price |
|---|---|---|---|---|
| 07/19/2024 07/19/24 | Sold | $260,000 | -4.8% | $95 / Sq Ft |
| 06/17/2024 06/17/24 | Pending | -- | -- | -- |
| 04/13/2024 04/13/24 | For Sale | $273,000 | -- | $100 / Sq Ft |
Tax History
| Year | Tax Paid | Tax Assessment Tax Assessment Total Assessment is a certain percentage of the fair market value that is determined by local assessors to be the total taxable value of land and additions on the property. | Land | Improvement |
|---|---|---|---|---|
| 2024 | $2,702 | $195,300 | $22,100 | $173,200 |
| 2023 | $2,702 | $195,300 | $22,100 | $173,200 |
| 2022 | $2,420 | $157,400 | $14,800 | $142,600 |
| 2021 | $2,420 | $157,400 | $14,800 | $142,600 |
| 2020 | $2,576 | $152,600 | $14,800 | $137,800 |
| 2019 | $2,574 | $147,500 | $0 | $0 |
| 2018 | $2,574 | $147,500 | $0 | $0 |
| 2017 | $2,502 | $139,300 | $0 | $0 |
| 2016 | $2,390 | $139,300 | $0 | $0 |
| 2015 | $2,196 | $139,300 | $0 | $0 |
| 2014 | $2,178 | $145,200 | $0 | $0 |
Mortgage History
| Date | Status | Loan Amount | Loan Type |
|---|---|---|---|
| Open | $208,000 | Credit Line Revolving | |
| Previous Owner | $110,000 | Commercial |
Deed History
| Date | Type | Sale Price | Title Company |
|---|---|---|---|
| Warranty Deed | $260,000 | None Listed On Document |
Source: Northeast Iowa Regional Board of REALTORS®
MLS Number: NBR20241436
APN: 19-10-07-4-76-012
- 712 E Main St
- 714 E Main St
- 511 E Main St
- 226 S Water Ave
- 306 E Prospect St
- 124 S Locust Ave
- 342 S Locust Ave
- 221 S Locust Ave
- 103 E Logan St
- 269 S Chestnut Ave
- 215 N Chestnut Ave
- 11 W Gardner St
- 507 W Main St
- 513 W Court St
- 1855 Odessa Ave
- 2428 270th St
- 1451 Quinlan Ave
- 201 N Brush St
- 2409 Hwy 18
- 204 S Benz St
