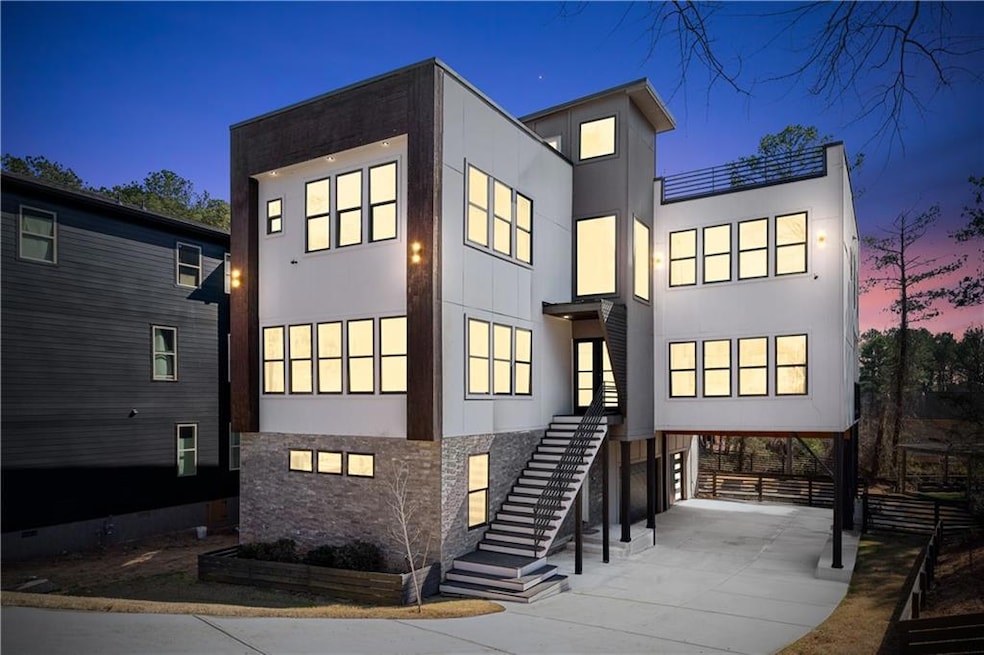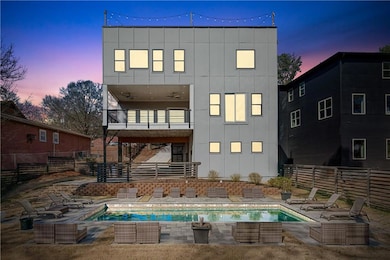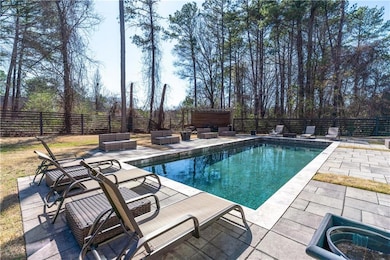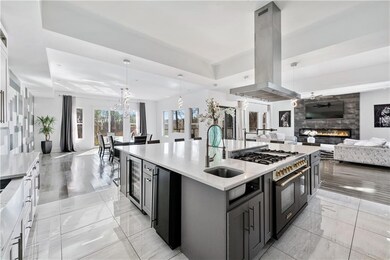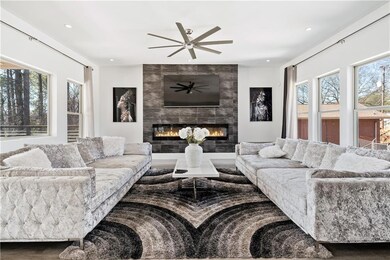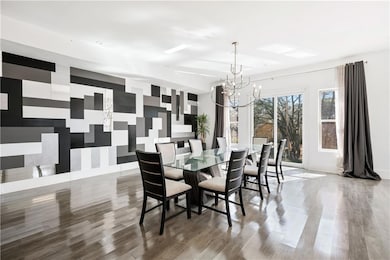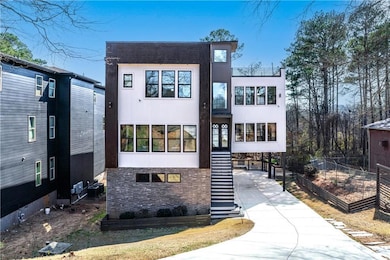Priced to Sell! Stunning Lakewood Park Home! This exceptional home offers an incredible opportunity in one of Atlanta’s most desirable locations! Nestled on a quiet, sought-after street in Lakewood Park, this spacious residence blends modern design with unbeatable convenience—just minutes from the airport and Aaron’s Amphitheater. Sold as is and priced to sell, this home needs some cosmetic work but offers tremendous value! The chef’s kitchen is a standout, featuring a state-of-the-art dual fuel range, a custom wine cabinet, and an open flow into the banquet-style dining room, perfect for entertaining. A versatile main-level space with a closet and full bathroom could easily function as a fifth bedroom, private home office, or guest suite with a simple door addition. The primary suite is a true retreat, featuring a dramatic ceiling, cozy fireplace, rich hardwood floors, a spacious sitting area, and oversized closets. The ensuite bath is equally impressive, boasting marble floors, a striking marble shower, and furniture-style cabinetry for a spa-like ambiance. Designed for entertaining, this home features multiple outdoor spaces, including a huge rooftop deck with breathtaking views, a second-floor deck overlooking the private pool, and a third-floor deck with seasonal city skyline views. The backyard oasis includes an in-ground swimming pool and a spacious yard, perfect for summer gatherings. The finished basement adds even more living space with a lounge area ideal for entertaining. Cozy fireplaces in the living room and primary suite add warmth and charm. A three-car garage and ample additional parking complete the package. With cosmetic updates, this home will shine! Don't miss this incredible opportunity—schedule your private showing today! This property is being sold as is.

