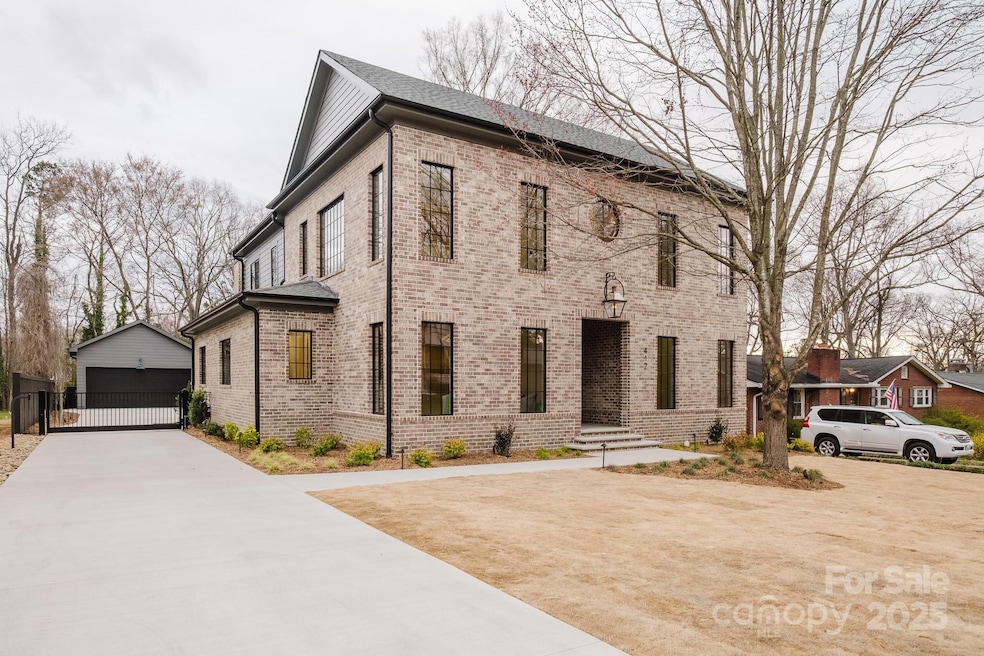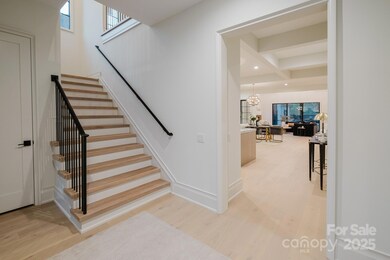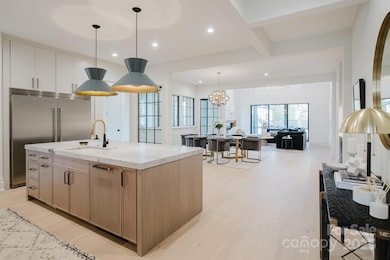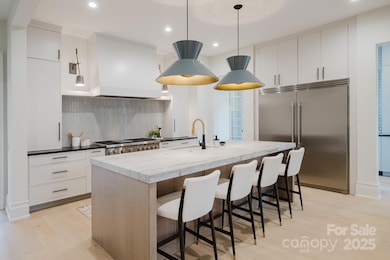
412 Bertonley Ave Charlotte, NC 28211
Cotswold NeighborhoodEstimated payment $16,220/month
Highlights
- Pool and Spa
- New Construction
- Wood Flooring
- Myers Park High Rated A
- Traditional Architecture
- Screened Porch
About This Home
Nestled on a quiet street, this stunning 5-bed, 4-bath estate seamlessly blends sophistication, comfort, and modern design. Located near Cotswold Village and top schools, it exudes refined living. A gas lantern and custom steel pivot door set the tone for elegance inside, where 9-inch white oak floors enhance the warmth. The custom kitchen features full-overlay cabinetry, a Quartzite waterfall island, Brazilian Mist countertops, a Wolf gas range, and a spacious scullery.
The open living-dining area boasts a striking “window wall” and a bar with a French door wine fridge. A covered porch leads to a double-sided wood-burning fireplace, creating a serene setting. The breathtaking outdoor oasis includes a pool, raised 6x6 spa, deck, and patio. The meticulously landscaped yard, with artificial turf in the back, is enclosed by a 6-foot privacy fence and an electronic driveway gate for security. This exceptional home is a perfect blend of traditional and modern luxury.
Home Details
Home Type
- Single Family
Est. Annual Taxes
- $3,827
Year Built
- Built in 2025 | New Construction
Lot Details
- Privacy Fence
- Fenced
Parking
- 2 Car Detached Garage
- Front Facing Garage
- Garage Door Opener
- Driveway
- Electric Gate
Home Design
- Traditional Architecture
- Brick Exterior Construction
- Hardboard
Interior Spaces
- 2-Story Property
- Wired For Data
- Bar Fridge
- Skylights
- See Through Fireplace
- Gas Fireplace
- Insulated Windows
- Great Room with Fireplace
- Screened Porch
- Crawl Space
- Fire Sprinkler System
- Washer and Electric Dryer Hookup
Kitchen
- Double Self-Cleaning Oven
- Gas Cooktop
- Range Hood
- Microwave
- Freezer
- Dishwasher
- Disposal
Flooring
- Wood
- Tile
Bedrooms and Bathrooms
- 4 Full Bathrooms
Pool
- Pool and Spa
- In Ground Pool
- Fence Around Pool
Outdoor Features
- Fireplace in Patio
- Patio
Schools
- Billingsville / Cotswold Elementary School
- Alexander Graham Middle School
- Myers Park High School
Utilities
- Forced Air Heating and Cooling System
- Vented Exhaust Fan
- Tankless Water Heater
- Propane Water Heater
Listing and Financial Details
- Assessor Parcel Number 157-133-30
Community Details
Overview
- Built by GCB
- Cotswold Subdivision
Security
- Card or Code Access
Map
Home Values in the Area
Average Home Value in this Area
Tax History
| Year | Tax Paid | Tax Assessment Tax Assessment Total Assessment is a certain percentage of the fair market value that is determined by local assessors to be the total taxable value of land and additions on the property. | Land | Improvement |
|---|---|---|---|---|
| 2023 | $3,827 | $584,900 | $400,000 | $184,900 |
| 2022 | $3,827 | $383,600 | $250,000 | $133,600 |
| 2021 | $3,816 | $383,600 | $250,000 | $133,600 |
| 2020 | $3,809 | $383,600 | $250,000 | $133,600 |
| 2019 | $3,793 | $383,600 | $250,000 | $133,600 |
| 2018 | $2,344 | $173,100 | $84,000 | $89,100 |
| 2017 | $2,304 | $173,100 | $84,000 | $89,100 |
| 2016 | $2,294 | $173,100 | $84,000 | $89,100 |
| 2015 | $2,283 | $173,100 | $84,000 | $89,100 |
| 2014 | $3,392 | $259,300 | $120,000 | $139,300 |
Property History
| Date | Event | Price | Change | Sq Ft Price |
|---|---|---|---|---|
| 03/15/2025 03/15/25 | Pending | -- | -- | -- |
| 03/13/2025 03/13/25 | For Sale | $2,849,000 | +367.0% | $608 / Sq Ft |
| 06/13/2023 06/13/23 | Sold | $610,000 | -- | $437 / Sq Ft |
| 05/12/2023 05/12/23 | Pending | -- | -- | -- |
Deed History
| Date | Type | Sale Price | Title Company |
|---|---|---|---|
| Warranty Deed | -- | South City Title | |
| Warranty Deed | $610,000 | Tryon Title | |
| Warranty Deed | $275,000 | None Available | |
| Warranty Deed | $245,000 | -- | |
| Warranty Deed | $135,000 | -- |
Mortgage History
| Date | Status | Loan Amount | Loan Type |
|---|---|---|---|
| Open | $1,732,500 | Construction | |
| Closed | $550,000 | New Conventional | |
| Previous Owner | $427,000 | New Conventional | |
| Previous Owner | $189,000 | New Conventional | |
| Previous Owner | $192,500 | Purchase Money Mortgage | |
| Previous Owner | $30,000 | Credit Line Revolving | |
| Previous Owner | $145,000 | Fannie Mae Freddie Mac | |
| Previous Owner | $30,360 | Unknown | |
| Previous Owner | $130,000 | Unknown | |
| Previous Owner | $15,000 | Credit Line Revolving | |
| Previous Owner | $16,810 | Unknown | |
| Previous Owner | $13,074 | Unknown | |
| Previous Owner | $132,516 | FHA |
Similar Homes in Charlotte, NC
Source: Canopy MLS (Canopy Realtor® Association)
MLS Number: 4231893
APN: 157-133-30
- 410 McAlway Rd
- 409 McAlway Rd
- 311 McAlway Rd
- 238 N Canterbury Rd
- 229 N Canterbury Rd
- 228 Heathwood Rd
- 365 Anthony Cir
- 336 Anthony Cir
- 4142 Pineview Rd
- 721 Bertonley Ave
- 643 McAlway Rd
- 4467 Woodlark Ln
- 4346 Walker Rd
- 716 Ellsworth Rd
- 4310 Randolph Rd Unit 4310R1
- 732 Ellsworth Rd
- 101 McAlway Rd
- 4023 Randolph Rd
- 4207 Walker Rd
- 1052 Churchill Downs Ct Unit I






