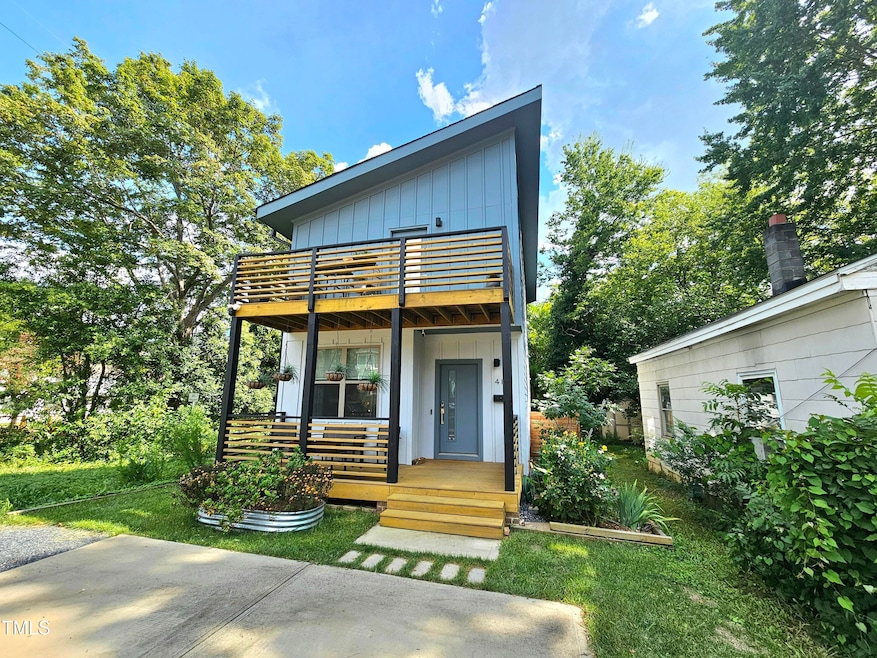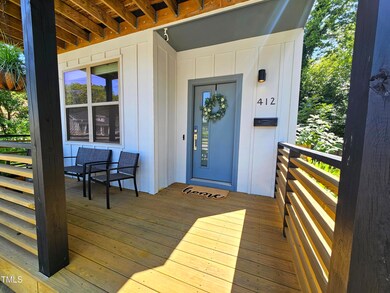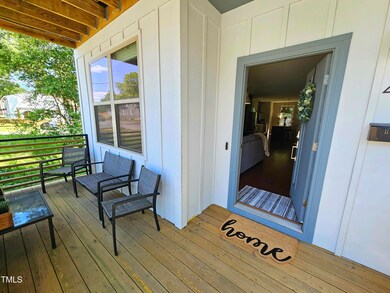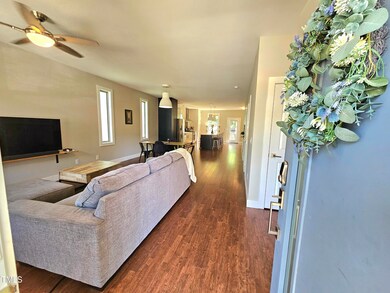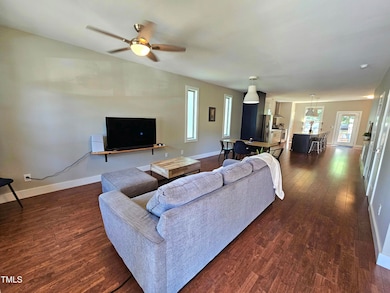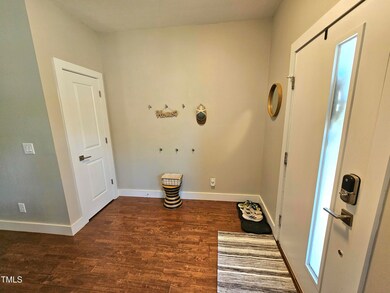
412 Bragg St Raleigh, NC 27601
South Park NeighborhoodHighlights
- Open Floorplan
- Contemporary Architecture
- Wood Flooring
- Laurel Park Elementary Rated A
- Vaulted Ceiling
- 1-minute walk to Junious N. Sorrell Park
About This Home
As of January 2025Wonderful Home in the Heart of It All! This beautifully maintained home, built in 2019, offers a perfect blend of modern amenities and comfort. The open-concept living space features hardwood flooring throughout—absolutely no carpet! The large kitchen is a chef's dream, with quartz countertops, a pantry, and a gas range, making it perfect for entertaining. Upstairs, the owner's suite is a true retreat. It boasts vaulted ceilings, a dual vanity, and a spacious tiled shower. Step out onto the large deck to enjoy your morning coffee or take in the stunning sunrise or sunset. The second and third bedrooms are also generously sized, offering plenty of space for your needs. The outdoor space is just as impressive, with a spacious fully fenced yard that includes a new pergola, a storage shed, and a concrete patio—ideal for relaxing or hosting gatherings. A French drain was installed in 2023 for added peace of mind. You'll have ample parking with both street parking, a concrete driveway that accommodates two cars and a gravel parking pad. Located in a rapidly growing area, this home is convenient to shopping, coffee shops, restaurants, major business centers, and everything downtown Raleigh has to offer. Don't miss this opportunity to buy at the right time!
Home Details
Home Type
- Single Family
Est. Annual Taxes
- $4,669
Year Built
- Built in 2019
Lot Details
- 3,049 Sq Ft Lot
- North Facing Home
- Wood Fence
- Back Yard Fenced and Front Yard
Parking
- 3 Parking Spaces
Home Design
- Contemporary Architecture
- Permanent Foundation
- Asphalt Roof
- Cement Siding
- Concrete Perimeter Foundation
Interior Spaces
- 1,751 Sq Ft Home
- 2-Story Property
- Open Floorplan
- Smooth Ceilings
- Vaulted Ceiling
- Ceiling Fan
- Insulated Windows
- Entrance Foyer
- Living Room
- Dining Room
- Loft
- Basement
- Crawl Space
Kitchen
- Gas Range
- Range Hood
- Dishwasher
- Kitchen Island
- Quartz Countertops
- Disposal
Flooring
- Wood
- Ceramic Tile
Bedrooms and Bathrooms
- 3 Bedrooms
- Walk-In Closet
- Walk-in Shower
Laundry
- Laundry Room
- Laundry on upper level
Outdoor Features
- Balcony
- Covered patio or porch
- Pergola
- Outdoor Storage
Schools
- Fuller Elementary School
- Carnage Middle School
- Broughton High School
Utilities
- Forced Air Heating and Cooling System
- Heating System Uses Natural Gas
Community Details
- No Home Owners Association
- South Park Subdivision
Listing and Financial Details
- Assessor Parcel Number 1703837785
Map
Home Values in the Area
Average Home Value in this Area
Property History
| Date | Event | Price | Change | Sq Ft Price |
|---|---|---|---|---|
| 01/31/2025 01/31/25 | Sold | $530,000 | -2.8% | $303 / Sq Ft |
| 12/30/2024 12/30/24 | Pending | -- | -- | -- |
| 10/11/2024 10/11/24 | Price Changed | $545,000 | -0.9% | $311 / Sq Ft |
| 10/03/2024 10/03/24 | Price Changed | $549,900 | -2.7% | $314 / Sq Ft |
| 09/12/2024 09/12/24 | Price Changed | $564,900 | -0.9% | $323 / Sq Ft |
| 08/29/2024 08/29/24 | Price Changed | $570,000 | -0.9% | $326 / Sq Ft |
| 08/24/2024 08/24/24 | For Sale | $575,000 | -- | $328 / Sq Ft |
Tax History
| Year | Tax Paid | Tax Assessment Tax Assessment Total Assessment is a certain percentage of the fair market value that is determined by local assessors to be the total taxable value of land and additions on the property. | Land | Improvement |
|---|---|---|---|---|
| 2024 | $4,669 | $535,262 | $225,000 | $310,262 |
| 2023 | $4,674 | $426,981 | $122,500 | $304,481 |
| 2022 | $4,343 | $426,981 | $122,500 | $304,481 |
| 2021 | $4,175 | $426,981 | $122,500 | $304,481 |
| 2020 | $4,099 | $426,981 | $122,500 | $304,481 |
| 2019 | $203 | $17,500 | $17,500 | $0 |
| 2018 | $191 | $17,500 | $17,500 | $0 |
| 2017 | $182 | $17,500 | $17,500 | $0 |
| 2016 | $178 | $17,500 | $17,500 | $0 |
| 2015 | $174 | $16,800 | $16,800 | $0 |
| 2014 | $165 | $16,800 | $16,800 | $0 |
Mortgage History
| Date | Status | Loan Amount | Loan Type |
|---|---|---|---|
| Open | $424,000 | New Conventional | |
| Previous Owner | $378,300 | New Conventional |
Deed History
| Date | Type | Sale Price | Title Company |
|---|---|---|---|
| Warranty Deed | $530,000 | None Listed On Document | |
| Warranty Deed | $390,000 | None Available | |
| Warranty Deed | -- | None Available | |
| Warranty Deed | $40,000 | None Available |
Similar Homes in the area
Source: Doorify MLS
MLS Number: 10048193
APN: 1703.16-83-7785-000
- 1202 S Bloodworth St
- 1208 Garner Rd
- 504 Branch St
- 525 Bragg St
- 541 Bragg St
- 521 Bragg St
- 1220 Garner Rd
- 614 Rocky Knob Ct
- 610 Rocky Knob Ct
- 602 Rocky Knob Ct
- 612 Rocky Knob Ct
- 600 Rocky Knob Ct
- 1218 Coach Station Alley Unit 201
- 1218 Coach Station Alley Unit 101
- 1222 Coach Station Alley Unit 101
- 1226 Coach Station Alley Unit 101
- 1230 Coach Station Alley Unit 101
- 1234 Coach Station Alley Unit 101
- 1234 Coach Station Alley Unit 201
- 314 Bledsoe Ave
