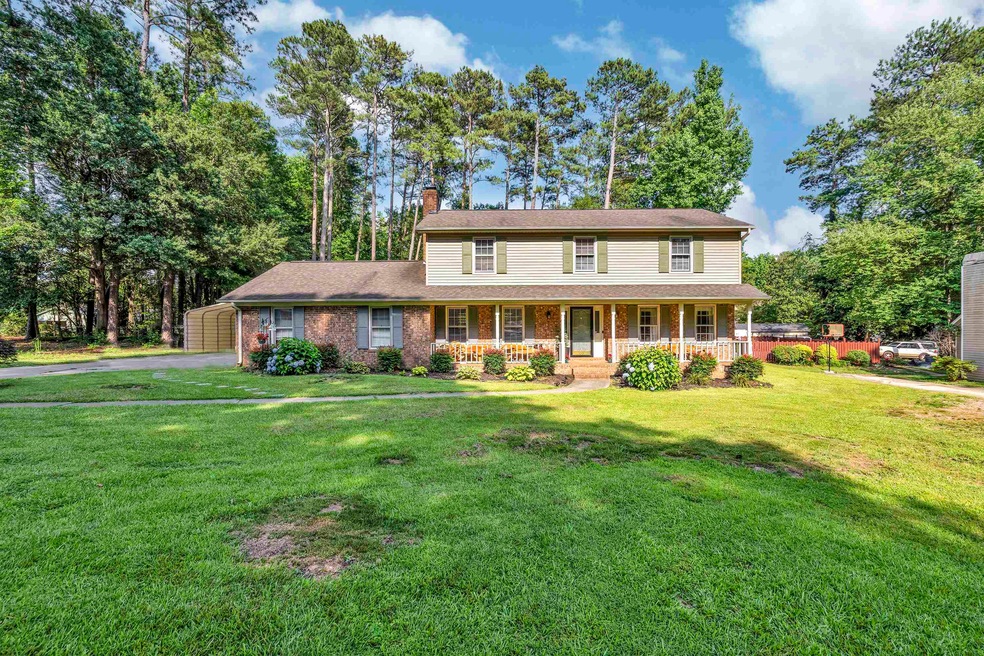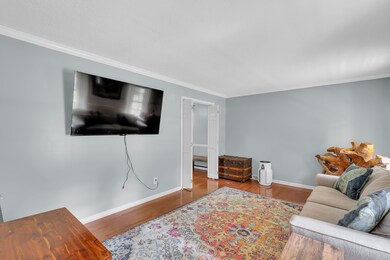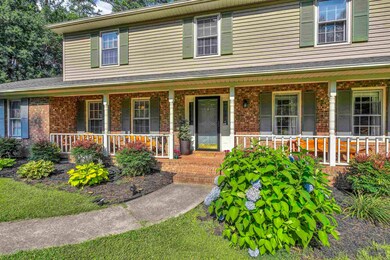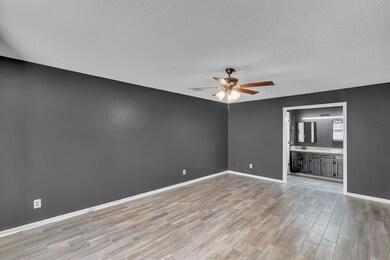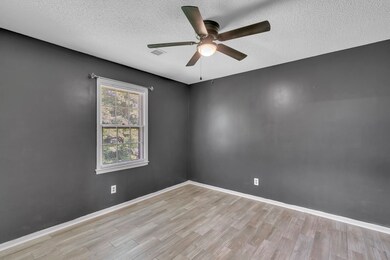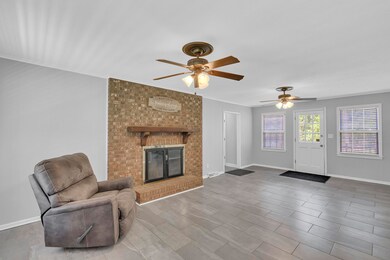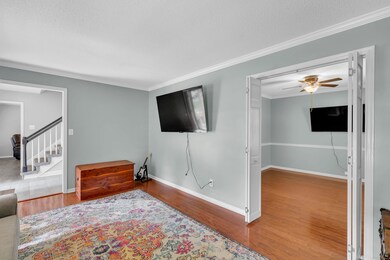
412 Cloverleaf Ln Spartanburg, SC 29301
Highlights
- Deck
- Traditional Architecture
- Double Oven
- Dorman High School Rated A-
- Wood Flooring
- Fenced Yard
About This Home
As of December 2024SHANNON FOREST. 4 bedroom, 2 !/2 bath 2 story house on large, level lot. Kitchen and bathrooms have been updated and luxury tile added in most of the rooms on both the first and second floor. Built in 1981, the house features a living room, dining room, large den with fireplace, kitchen and laundry on the main level. The second floor has a 13x19 master bedroom with two his and her closets plus 3 additional bedrooms. Close to schools, shopping, gymnastic center in a great District 6 neighborhood.
Home Details
Home Type
- Single Family
Est. Annual Taxes
- $1,931
Year Built
- Built in 1981
Lot Details
- 0.78 Acre Lot
- Lot Dimensions are 120x255x173x216
- Fenced Yard
- Level Lot
- Few Trees
Home Design
- Traditional Architecture
- Brick Veneer
- Composition Shingle Roof
- Vinyl Siding
Interior Spaces
- 2,125 Sq Ft Home
- 2-Story Property
- Ceiling Fan
- Fireplace
- Crawl Space
- Dryer
Kitchen
- Double Oven
- Cooktop
- Built-In Microwave
- Dishwasher
Flooring
- Wood
- Ceramic Tile
Bedrooms and Bathrooms
- 4 Bedrooms
Attic
- Storage In Attic
- Pull Down Stairs to Attic
Parking
- 2 Car Garage
- Parking Storage or Cabinetry
- Side or Rear Entrance to Parking
Outdoor Features
- Deck
- Front Porch
Schools
- Woodland Hg Elementary School
- Dawkins Middle School
- Dorman High School
Utilities
- Cooling Available
- Heat Pump System
- Electric Water Heater
- Septic Tank
- Cable TV Available
Community Details
- Property has a Home Owners Association
- Association fees include street lights
- Shannon Forest Subdivision
Map
Home Values in the Area
Average Home Value in this Area
Property History
| Date | Event | Price | Change | Sq Ft Price |
|---|---|---|---|---|
| 12/13/2024 12/13/24 | Sold | $310,000 | -4.6% | $146 / Sq Ft |
| 10/25/2024 10/25/24 | Pending | -- | -- | -- |
| 08/06/2024 08/06/24 | Price Changed | $324,900 | -4.2% | $153 / Sq Ft |
| 06/11/2024 06/11/24 | For Sale | $339,000 | +16.9% | $160 / Sq Ft |
| 05/27/2022 05/27/22 | Sold | $289,900 | -3.3% | $136 / Sq Ft |
| 03/24/2022 03/24/22 | Pending | -- | -- | -- |
| 03/17/2022 03/17/22 | For Sale | $299,900 | +101.3% | $141 / Sq Ft |
| 06/27/2016 06/27/16 | Sold | $149,000 | +0.3% | $71 / Sq Ft |
| 06/01/2016 06/01/16 | Pending | -- | -- | -- |
| 05/16/2016 05/16/16 | For Sale | $148,500 | -- | $71 / Sq Ft |
Tax History
| Year | Tax Paid | Tax Assessment Tax Assessment Total Assessment is a certain percentage of the fair market value that is determined by local assessors to be the total taxable value of land and additions on the property. | Land | Improvement |
|---|---|---|---|---|
| 2024 | $1,932 | $11,592 | $1,440 | $10,152 |
| 2023 | $1,932 | $11,592 | $1,440 | $10,152 |
| 2022 | $1,370 | $7,628 | $1,200 | $6,428 |
| 2021 | $1,370 | $7,628 | $1,200 | $6,428 |
| 2020 | $1,337 | $7,628 | $1,200 | $6,428 |
| 2019 | $1,325 | $7,628 | $1,200 | $6,428 |
| 2018 | $1,314 | $7,628 | $1,200 | $6,428 |
| 2017 | $1,161 | $6,840 | $1,200 | $5,640 |
| 2016 | $821 | $6,840 | $1,200 | $5,640 |
| 2015 | $826 | $6,840 | $1,200 | $5,640 |
| 2014 | $799 | $6,840 | $1,200 | $5,640 |
Mortgage History
| Date | Status | Loan Amount | Loan Type |
|---|---|---|---|
| Open | $277,000 | New Conventional | |
| Previous Owner | $136,000 | Stand Alone Refi Refinance Of Original Loan | |
| Previous Owner | $20,000 | Commercial | |
| Previous Owner | $15,000 | New Conventional | |
| Previous Owner | $100,000 | New Conventional | |
| Previous Owner | $30,000 | Unknown |
Deed History
| Date | Type | Sale Price | Title Company |
|---|---|---|---|
| Warranty Deed | $310,000 | None Listed On Document | |
| Deed | $149,000 | None Available | |
| Deed Of Distribution | -- | -- |
Similar Homes in the area
Source: Multiple Listing Service of Spartanburg
MLS Number: SPN312312
APN: 6-25-02-092.00
- 1409 Port Harbor Ct
- 114 Woodbine Terrace
- 363 Promised Land Dr
- 105 Lerner Ct
- 102 Cinderridge Dr
- 232 Upper Beaver Creek Dr
- 271 Upper Beaver Creek Dr
- 275 Upper Beaver Creek Dr
- 121 Heather Dr
- 123 Heather Dr
- 128 Saint James Dr
- 2003 Shalann Dr
- 229 Heather Dr
- 804 Fairfield Ct
- 322 Seven Oaks Ln
- 402 & 404 Sierra Dr
- 1645 Martingale Way
- 402 & 404 Sierra Rd
- 1653 Martingale Way
- 1641 Martingale Way
