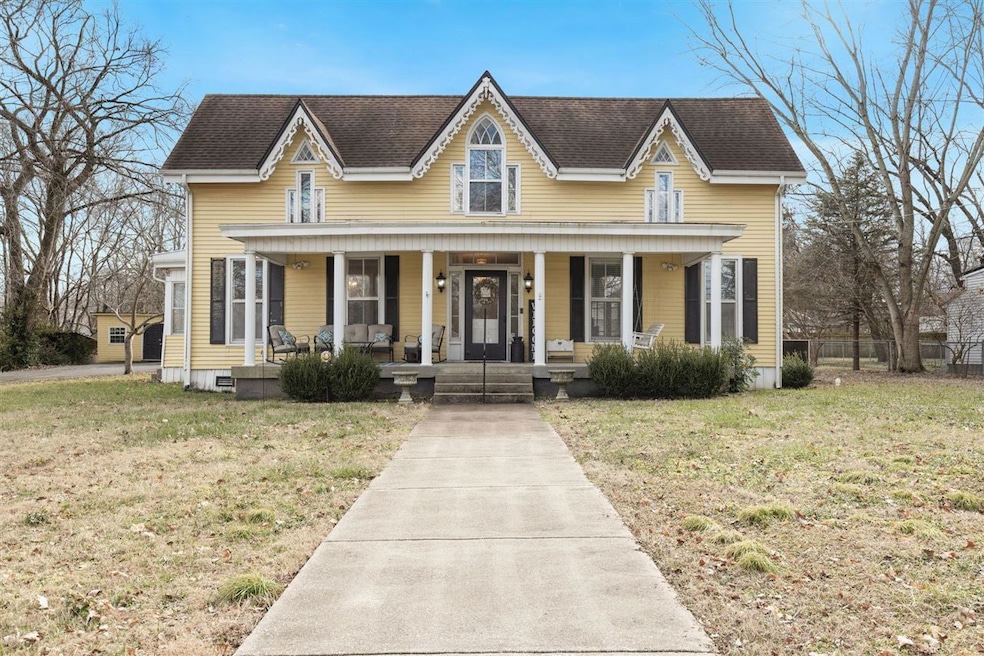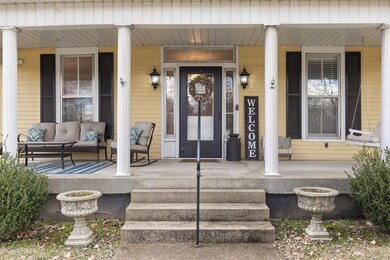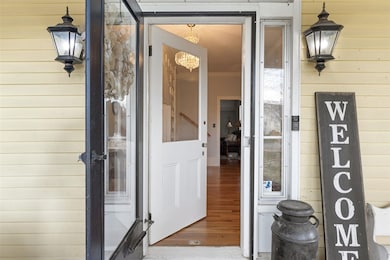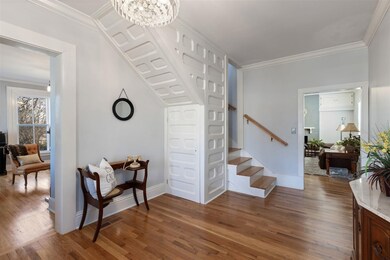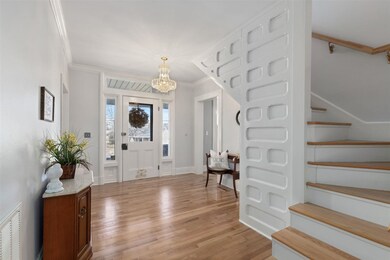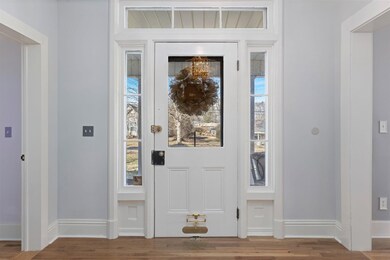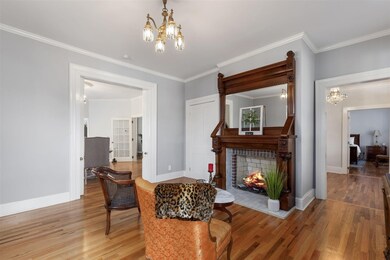
412 E Cedar St Franklin, KY 42134
Estimated payment $2,325/month
Highlights
- The property is located in a historic district
- Multiple Fireplaces
- Main Floor Primary Bedroom
- Mature Trees
- Marble Flooring
- Covered patio or porch
About This Home
Stunning 1895 Victorian Home – Fully Restored with Historic Charm & Modern Luxury! Step into a timeless masterpiece with this beautifully restored 1895 Victorian home, featuring 3 bedrooms, 2.5 bathrooms, and an exquisite blend of historic elegance and modern convenience. Completely remodeled in 2020, this home boasts high-end updates while preserving its original character. Gourmet Kitchen w/Custom cabinetry, new appliances, marble countertops, and stylish tile flooring. Primary bath with tile flooring, upstairs bath with granite floors, and a downstairs 1/2 bath with handcrafted French fixtures and marble floors. Enjoy the elegance of clawfoot tubs, adding a touch of vintage charm to your spa-like retreat. Three fireplaces, vintage floor locks, beautiful chandeliers, and intricate wall detailing in the welcoming foyer. Office, sunroom, or receiving room with a stunning transom window. Enjoy the fenced backyard and relax on the inviting covered front porch. This Victorian gem is a rare find, offering a perfect balance of history and modern luxury. Nestled in a charming setting, this home is just 40 miles from Nashville, TN, offering easy access to city conveniences while enjoying a peaceful retreat. Don’t miss your chance to own a piece of the past, beautifully updated for today’s living!
Home Details
Home Type
- Single Family
Est. Annual Taxes
- $2,478
Year Built
- Built in 1895
Lot Details
- 0.53 Acre Lot
- Back Yard Fenced
- Chain Link Fence
- Mature Trees
- Garden
Parking
- 3 Car Garage
- Detached Carport Space
- Driveway
Home Design
- Shingle Roof
- Pier And Beam
- Vinyl Construction Material
Interior Spaces
- 3,258 Sq Ft Home
- 2-Story Property
- Ceiling Fan
- Chandelier
- Multiple Fireplaces
- Gas Log Fireplace
- Vinyl Clad Windows
- Blinds
- Wood Frame Window
- Formal Dining Room
- Storage In Attic
- Laundry Room
Kitchen
- Oven or Range
- Electric Range
- Range Hood
- Dishwasher
- No Kitchen Appliances
Flooring
- Wood
- Marble
- Tile
Bedrooms and Bathrooms
- 3 Bedrooms
- Primary Bedroom on Main
- Walk-In Closet
- Granite Bathroom Countertops
- Bathtub
Home Security
- Storm Windows
- Storm Doors
Outdoor Features
- Covered patio or porch
- Exterior Lighting
- Outdoor Storage
- Storage Shed
Location
- The property is located in a historic district
Schools
- Franklin Simpson Elementary And Middle School
- Franklin Simpson High School
Utilities
- Central Heating and Cooling System
- Heating System Uses Natural Gas
- Natural Gas Water Heater
- Cable TV Available
Listing and Financial Details
- Assessor Parcel Number 014-00-05-010.00
Map
Home Values in the Area
Average Home Value in this Area
Tax History
| Year | Tax Paid | Tax Assessment Tax Assessment Total Assessment is a certain percentage of the fair market value that is determined by local assessors to be the total taxable value of land and additions on the property. | Land | Improvement |
|---|---|---|---|---|
| 2024 | $2,478 | $280,000 | $0 | $0 |
| 2023 | $2,607 | $280,000 | $0 | $0 |
| 2022 | $2,450 | $280,000 | $0 | $0 |
| 2021 | $2,430 | $280,000 | $0 | $0 |
| 2020 | $701 | $80,000 | $0 | $0 |
| 2019 | $715 | $80,000 | $0 | $0 |
| 2018 | $712 | $80,000 | $0 | $0 |
| 2017 | $696 | $80,000 | $0 | $0 |
| 2016 | $690 | $80,000 | $0 | $0 |
| 2015 | -- | $53,000 | $0 | $0 |
| 2013 | -- | $53,000 | $0 | $0 |
Property History
| Date | Event | Price | Change | Sq Ft Price |
|---|---|---|---|---|
| 04/17/2025 04/17/25 | For Sale | $379,500 | 0.0% | $116 / Sq Ft |
| 04/12/2025 04/12/25 | Pending | -- | -- | -- |
| 03/17/2025 03/17/25 | Price Changed | $379,500 | -2.6% | $116 / Sq Ft |
| 02/03/2025 02/03/25 | For Sale | $389,500 | +39.1% | $120 / Sq Ft |
| 08/20/2020 08/20/20 | Sold | $280,000 | -6.6% | $100 / Sq Ft |
| 07/21/2020 07/21/20 | Pending | -- | -- | -- |
| 06/05/2020 06/05/20 | For Sale | $299,900 | -- | $107 / Sq Ft |
Deed History
| Date | Type | Sale Price | Title Company |
|---|---|---|---|
| Deed | $280,000 | None Available | |
| Special Warranty Deed | $53,000 | -- |
Mortgage History
| Date | Status | Loan Amount | Loan Type |
|---|---|---|---|
| Open | $14,168 | New Conventional | |
| Open | $274,928 | FHA |
Similar Homes in Franklin, KY
Source: Real Estate Information Services (REALTOR® Association of Southern Kentucky)
MLS Number: RA20250573
APN: 014-00-05-010.00
- 521 E Cedar St
- 309 E Washington St
- 210 Macedonia Rd
- 0 Avalon Ct
- Lot 43 Haverhill Dr
- 1200 Andover Dr
- 231 S College St
- 301 W Cedar St
- 417 North St
- 311 W Madison St
- 504 S Main St
- 612 Lemon St
- 0 Macedonia Rd Unit RA20240780
- 341 W Cedar St
- 607 Lockeland Way
- 605 Lockeland Way
- 601 Lamb Dr
- 610 Lamb Dr
- 405 W Cedar St
- 818 Spears Ave
