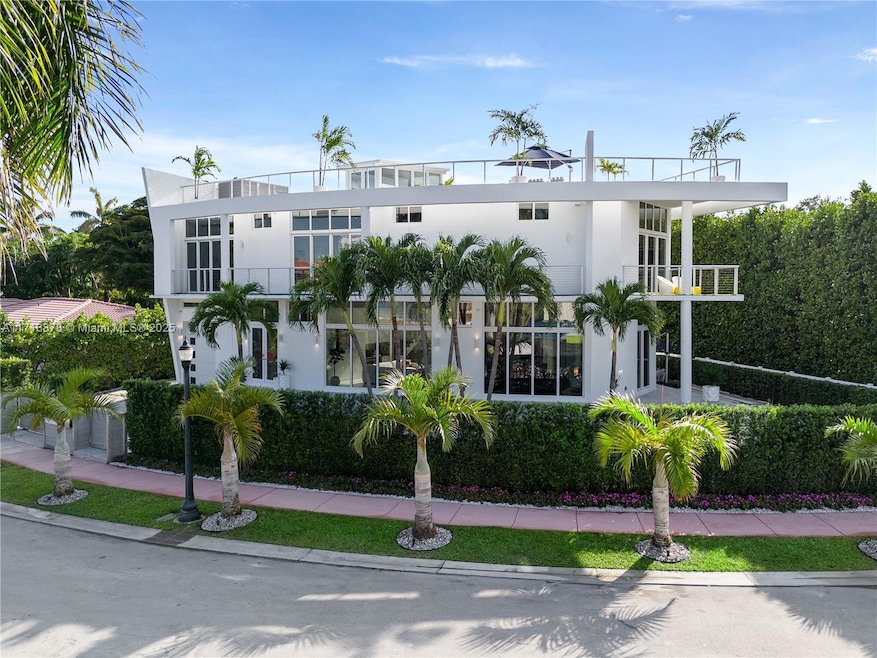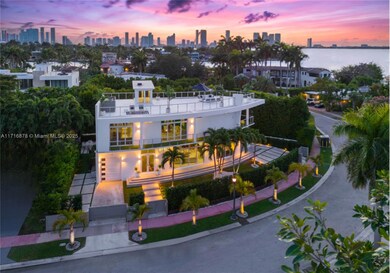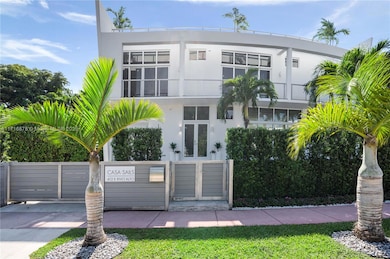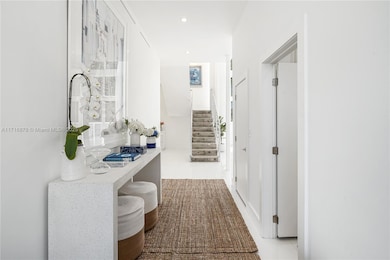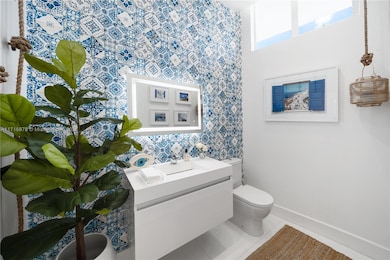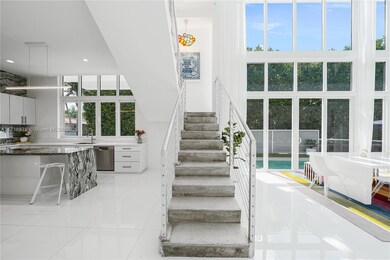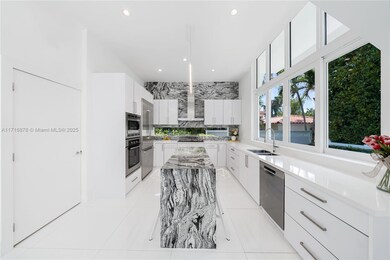
412 E Rivo Alto Dr Miami Beach, FL 33139
Venetian Islands NeighborhoodEstimated payment $38,230/month
Highlights
- Ocean View
- In Ground Pool
- No HOA
- North Beach Elementary School Rated A-
- Sitting Area In Primary Bedroom
- Breakfast Area or Nook
About This Home
Casa Sails is a stunning fusion of modern design and serene luxury in Miami Beach’s exclusive Venetian Islands. Elevated 10 feet & spanning 5,860 total SF, this 5-bedroom, 5.5-bath home boasts sleek, sailboat-inspired architecture and light-filled interiors framed by nearly 100 UV-protected windows. The open layout is enhanced by smart-home technology & a premium sound system. A private backyard with a sparkling pool offers tranquility, space for up to 5 cars with two extended driveways and a garage provide convenience. Safety is assured with dedicated police patrols & 24/7 cameras. The 1,800sqft rooftop crowns this masterpiece, offering breathtaking 360-degree views of Biscayne Bay, sunrises, and sunsets. Walking distance to The Standard. Explore the virtual tour or book a showing today!
Home Details
Home Type
- Single Family
Est. Annual Taxes
- $37,674
Year Built
- Built in 2014
Lot Details
- 6,682 Sq Ft Lot
- Northeast Facing Home
- Property is zoned 0100
Parking
- 5 Car Garage
- Automatic Garage Door Opener
- Driveway
- Open Parking
Property Views
- Ocean
- Bay
- Pool
Home Design
- Concrete Roof
Interior Spaces
- 3,406 Sq Ft Home
- Built-In Features
- Electric Shutters
- Entrance Foyer
- Open Floorplan
Kitchen
- Breakfast Area or Nook
- Eat-In Kitchen
- Built-In Self-Cleaning Oven
- Electric Range
- Microwave
- Dishwasher
- Cooking Island
- Disposal
Bedrooms and Bathrooms
- 5 Bedrooms
- Sitting Area In Primary Bedroom
- Main Floor Bedroom
- Primary Bedroom Upstairs
- Closet Cabinetry
- Walk-In Closet
- Dual Sinks
- Bathtub and Shower Combination in Primary Bathroom
Laundry
- Dryer
- Washer
Home Security
- Security System Leased
- Complete Impact Glass
- High Impact Door
- Fire and Smoke Detector
- Fire Sprinkler System
Outdoor Features
- In Ground Pool
- Exterior Lighting
Utilities
- Central Heating and Cooling System
- Electric Water Heater
Listing and Financial Details
- Assessor Parcel Number 02-32-33-001-1060
Community Details
Overview
- No Home Owners Association
- Rivo Alto Amd Subdivision
- Maintained Community
Security
- Security Service
Map
Home Values in the Area
Average Home Value in this Area
Tax History
| Year | Tax Paid | Tax Assessment Tax Assessment Total Assessment is a certain percentage of the fair market value that is determined by local assessors to be the total taxable value of land and additions on the property. | Land | Improvement |
|---|---|---|---|---|
| 2024 | $36,761 | $2,046,074 | -- | -- |
| 2023 | $36,761 | $1,986,480 | $0 | $0 |
| 2022 | $35,463 | $1,928,622 | $0 | $0 |
| 2021 | $35,363 | $1,872,449 | $0 | $0 |
| 2020 | $34,960 | $1,846,597 | $835,250 | $1,011,347 |
| 2019 | $35,848 | $1,890,650 | $868,660 | $1,021,990 |
| 2018 | $38,223 | $2,073,715 | $0 | $0 |
| 2017 | $37,900 | $2,031,063 | $0 | $0 |
| 2016 | $37,853 | $1,989,288 | $0 | $0 |
| 2015 | $38,415 | $1,979,320 | $0 | $0 |
| 2014 | $12,435 | $485,113 | $0 | $0 |
Property History
| Date | Event | Price | Change | Sq Ft Price |
|---|---|---|---|---|
| 03/06/2025 03/06/25 | Price Changed | $6,299,000 | -9.7% | $1,849 / Sq Ft |
| 02/11/2025 02/11/25 | Price Changed | $6,975,000 | -0.4% | $2,048 / Sq Ft |
| 01/03/2025 01/03/25 | For Sale | $6,999,999 | +150.0% | $2,055 / Sq Ft |
| 11/13/2014 11/13/14 | Sold | $2,800,000 | -6.7% | $822 / Sq Ft |
| 09/24/2014 09/24/14 | For Sale | $3,000,000 | +50.0% | $880 / Sq Ft |
| 07/18/2014 07/18/14 | Sold | $2,000,000 | -7.0% | $587 / Sq Ft |
| 04/08/2013 04/08/13 | Pending | -- | -- | -- |
| 01/17/2013 01/17/13 | Price Changed | $2,150,000 | +7.6% | $631 / Sq Ft |
| 12/16/2011 12/16/11 | For Sale | $1,999,000 | -- | $587 / Sq Ft |
Deed History
| Date | Type | Sale Price | Title Company |
|---|---|---|---|
| Warranty Deed | $2,800,000 | Attorney | |
| Warranty Deed | $2,000,000 | Attorney | |
| Interfamily Deed Transfer | -- | Attorney | |
| Warranty Deed | $480,000 | Attorney | |
| Quit Claim Deed | -- | None Available | |
| Warranty Deed | $650,000 | None Available | |
| Warranty Deed | $95,000 | -- | |
| Warranty Deed | $105,000 | -- |
Mortgage History
| Date | Status | Loan Amount | Loan Type |
|---|---|---|---|
| Open | $500,000 | Credit Line Revolving | |
| Open | $1,800,000 | Adjustable Rate Mortgage/ARM | |
| Previous Owner | $1,050,000 | Balloon | |
| Previous Owner | $665,000 | Balloon | |
| Previous Owner | $415,000 | Stand Alone First |
Similar Homes in Miami Beach, FL
Source: MIAMI REALTORS® MLS
MLS Number: A11716878
APN: 02-3233-001-1060
- 424 W Rivo Alto Dr
- 412 E Rivo Alto Dr
- 401 E Rivo Alto Dr
- 330 W Rivo Alto Dr
- 114 4th Rivo Alto Terrace
- 327 E Rivo Alto Dr
- 301 W Rivo Alto Dr
- 247 E Rivo Alto Dr
- 609 E Dilido Dr
- 527 E Dilido Dr
- 800 E Dilido Dr
- 214 W Rivo Alto Dr
- 111 E Dilido Dr
- 200 E Rivo Alto Dr
- 621 W Dilido Dr
- 111 5th Dilido Terrace
- 433 E Dilido Dr
- 814 W Dilido Dr
- 610 W Dilido Dr
- 617/625 E Dilido Dr
