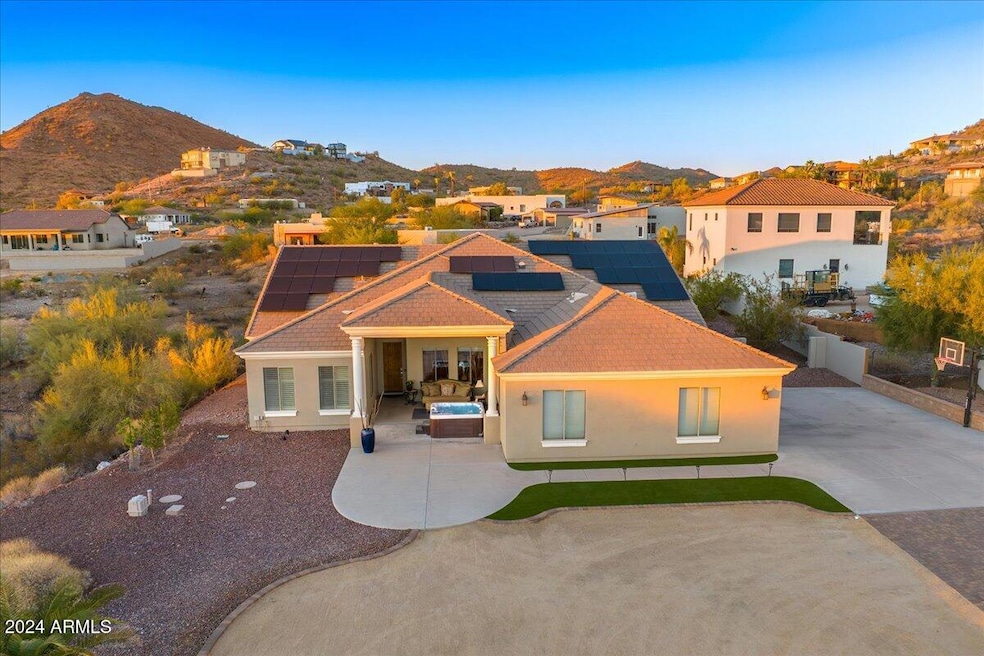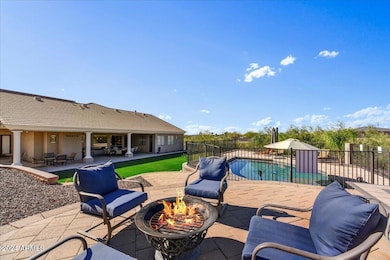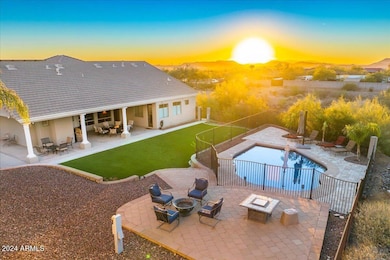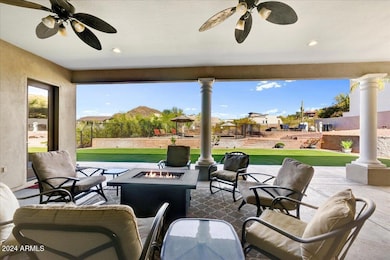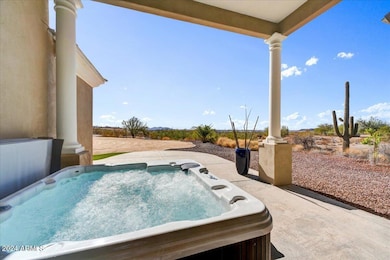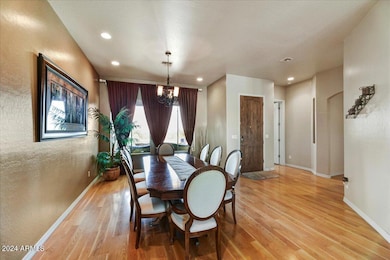
412 E Yearling Rd Phoenix, AZ 85085
Happy Valley NeighborhoodEstimated payment $7,610/month
Highlights
- Heated Spa
- City Lights View
- Santa Barbara Architecture
- Solar Power System
- Outdoor Fireplace
- Hydromassage or Jetted Bathtub
About This Home
Must see this well-appointed executive home on 1.29 acres featuring acres, 4 bedrooms, 4 bathrooms, bonus exercise room/office, an oversized 3 car garage, fenced and heated pool, hot tub, large artificial turf lawn, and OWNED solar panels! Huge primary suite with separate his and hers closets, separate dual height vanities, double shower and a luxurious spa tub. This home has everything you've been looking for in one of the best locations in the neighborhood - gorgeous mountain and city views, paved roads, no HOA, and buried power lines. Plenty of room for your toys.
Home Details
Home Type
- Single Family
Est. Annual Taxes
- $4,243
Year Built
- Built in 2004
Lot Details
- 1.29 Acre Lot
- Private Streets
- Desert faces the front and back of the property
- Wrought Iron Fence
- Block Wall Fence
- Artificial Turf
- Front and Back Yard Sprinklers
- Sprinklers on Timer
Parking
- 4 Open Parking Spaces
- 3 Car Garage
- Garage ceiling height seven feet or more
- Side or Rear Entrance to Parking
Property Views
- City Lights
- Mountain
Home Design
- Santa Barbara Architecture
- Wood Frame Construction
- Cellulose Insulation
- Tile Roof
- Stucco
Interior Spaces
- 3,030 Sq Ft Home
- 1-Story Property
- Furnished
- Ceiling height of 9 feet or more
- Ceiling Fan
- Skylights
- Gas Fireplace
- Double Pane Windows
- ENERGY STAR Qualified Windows with Low Emissivity
- Family Room with Fireplace
Kitchen
- Eat-In Kitchen
- Breakfast Bar
- Gas Cooktop
- Built-In Microwave
- ENERGY STAR Qualified Appliances
- Kitchen Island
- Granite Countertops
Flooring
- Carpet
- Laminate
- Tile
Bedrooms and Bathrooms
- 4 Bedrooms
- Primary Bathroom is a Full Bathroom
- 3.5 Bathrooms
- Dual Vanity Sinks in Primary Bathroom
- Easy To Use Faucet Levers
- Low Flow Plumbing Fixtures
- Hydromassage or Jetted Bathtub
- Bathtub With Separate Shower Stall
- Solar Tube
Accessible Home Design
- Bath Scalding Control Feature
- Accessible Hallway
- No Interior Steps
- Multiple Entries or Exits
- Hard or Low Nap Flooring
Eco-Friendly Details
- ENERGY STAR Qualified Equipment
- Solar Power System
Pool
- Heated Spa
- Play Pool
- Above Ground Spa
- Fence Around Pool
- Pool Pump
Outdoor Features
- Outdoor Fireplace
- Fire Pit
Schools
- Esperanza Elementary School
- Deer Valley Middle School
- Deer Valley High School
Utilities
- Mini Split Air Conditioners
- Zoned Heating
- Propane
- Water Softener
- Septic Tank
- High Speed Internet
Community Details
- No Home Owners Association
- Association fees include no fees
- Built by Sonoran Signature Builders
- County Island Subdivision, Custom Floorplan
Listing and Financial Details
- Tax Lot 12
- Assessor Parcel Number 210-14-047-A
Map
Home Values in the Area
Average Home Value in this Area
Tax History
| Year | Tax Paid | Tax Assessment Tax Assessment Total Assessment is a certain percentage of the fair market value that is determined by local assessors to be the total taxable value of land and additions on the property. | Land | Improvement |
|---|---|---|---|---|
| 2025 | $4,243 | $57,627 | -- | -- |
| 2024 | $4,644 | $54,882 | -- | -- |
| 2023 | $4,644 | $74,920 | $14,980 | $59,940 |
| 2022 | $4,496 | $58,750 | $11,750 | $47,000 |
| 2021 | $4,691 | $52,430 | $10,480 | $41,950 |
| 2020 | $4,635 | $55,260 | $11,050 | $44,210 |
| 2019 | $4,520 | $51,980 | $10,390 | $41,590 |
| 2018 | $4,388 | $50,730 | $10,140 | $40,590 |
| 2017 | $3,651 | $51,600 | $10,320 | $41,280 |
| 2016 | $3,427 | $47,320 | $9,460 | $37,860 |
| 2015 | $3,087 | $46,970 | $9,390 | $37,580 |
Property History
| Date | Event | Price | Change | Sq Ft Price |
|---|---|---|---|---|
| 04/17/2025 04/17/25 | Price Changed | $8,400 | 0.0% | $3 / Sq Ft |
| 04/17/2025 04/17/25 | Price Changed | $1,300,000 | -3.7% | $429 / Sq Ft |
| 02/24/2025 02/24/25 | Price Changed | $1,350,000 | 0.0% | $446 / Sq Ft |
| 01/21/2025 01/21/25 | For Rent | $9,000 | 0.0% | -- |
| 12/12/2024 12/12/24 | For Sale | $1,375,000 | -- | $454 / Sq Ft |
Deed History
| Date | Type | Sale Price | Title Company |
|---|---|---|---|
| Interfamily Deed Transfer | -- | None Available | |
| Warranty Deed | $535,000 | Stewart Title & Tr Phoenix | |
| Warranty Deed | $375,000 | Stewart Title & Trust Of Pho | |
| Quit Claim Deed | -- | Stewart Title & Trust Of Pho | |
| Warranty Deed | -- | -- |
Mortgage History
| Date | Status | Loan Amount | Loan Type |
|---|---|---|---|
| Open | $700,000 | Credit Line Revolving | |
| Closed | $114,000 | Future Advance Clause Open End Mortgage | |
| Closed | $335,100 | New Conventional | |
| Closed | $417,000 | New Conventional | |
| Previous Owner | $175,000 | Credit Line Revolving | |
| Previous Owner | $125,000 | Credit Line Revolving | |
| Previous Owner | $81,600 | Unknown | |
| Previous Owner | $333,700 | New Conventional | |
| Previous Owner | $300,000 | Purchase Money Mortgage |
Similar Homes in the area
Source: Arizona Regional Multiple Listing Service (ARMLS)
MLS Number: 6786572
APN: 210-14-047A
- 103 E Quartz Rock Rd
- 12 E Quartz Rock Rd
- 26350 N 2nd St Unit 1.13 Acres
- 205 W Quartz Rock Rd
- 300 W Quartz Rock Rd
- 323 W Quartz Rock Rd
- 26112 N 7th Ave
- 26120 N 9th Ave
- 101 W Briles Rd
- Lot 4 N 7th St Unit 4
- 1322 W Spur Dr
- 24925 N 15th Ave Unit B110
- 27016 N 14th Ln
- 1536 W Blaylock Dr
- 1605 W Molly Ln
- 1525 W Bent Tree Dr
- 1629 W Big Oak St
- 1905 W Lariat Ln
- 1909 W Lariat Ln
- 1914 W Desert Hollow Dr
