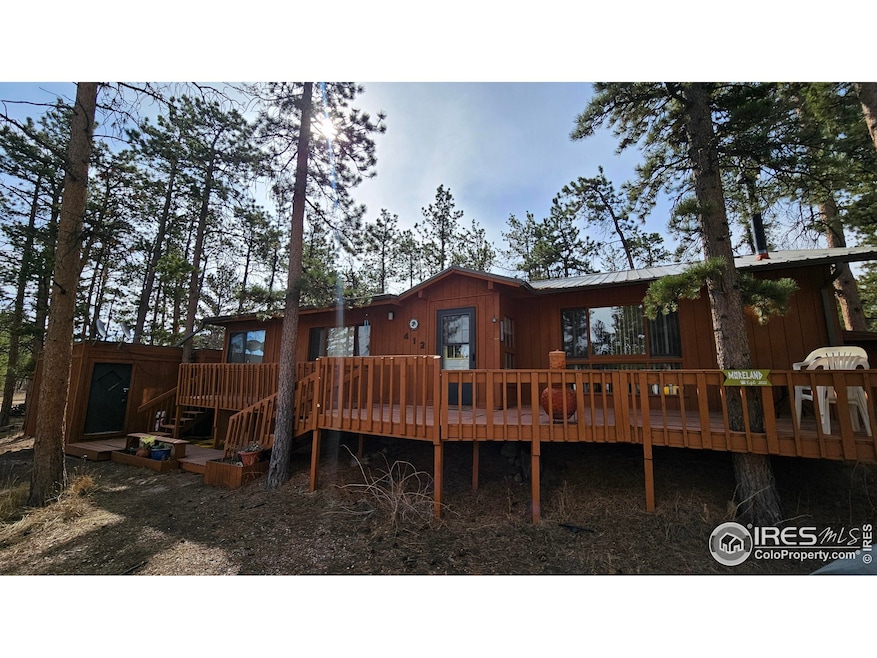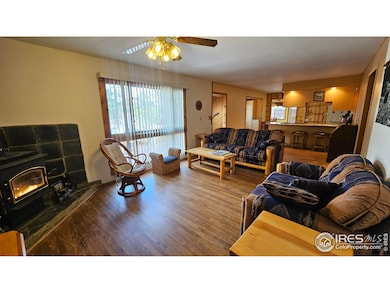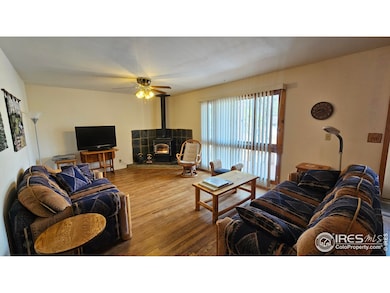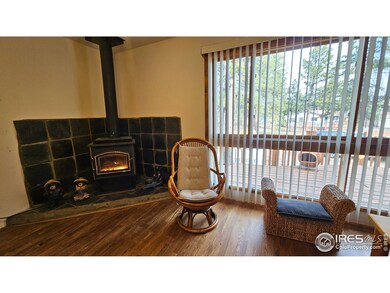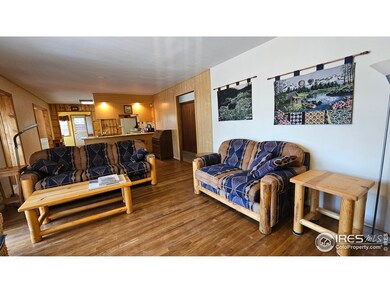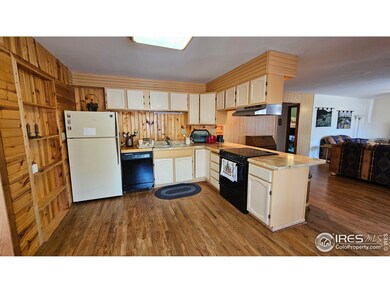Discover 412 Eagle Tree Court, a charming mountain cabin nestled near the shores and natural beauty of Dowdy Lake. Situated between Dowdy Lake and Lake Letitia and just minutes from Red Feather Lakes Village, this inviting 3-bed, 2-bath cabin offers 1,426 square feet of comfortable living-steps from adventure. Less than a quarter mile from Dowdy Lake's iconic rock outcroppings, public fishing, and recreation, it's the perfect basecamp for your mountain lifestyle. Located in the Letitia Lake subdivision, the property strikes a rare balance of proximity to improved roads for year round access, and public recreation with U.S. Forest land just a short walk to the South and East of the property. Optional access to the private lakes of Red Feather are just steps away, adding to your possibilities for fishing, canoeing, kayaking, and relaxation. The home features a warm, open layout with rustic charm, a wood-burning stove, and large windows that bring in natural light. Relax on the deck while you breathe in the crisp mountain air. 412 Eagle Tree Court is peaceful, well-situated, fully furnished, and ready for your next adventure-whether it's a weekend escape or your full-time mountain retreat!

