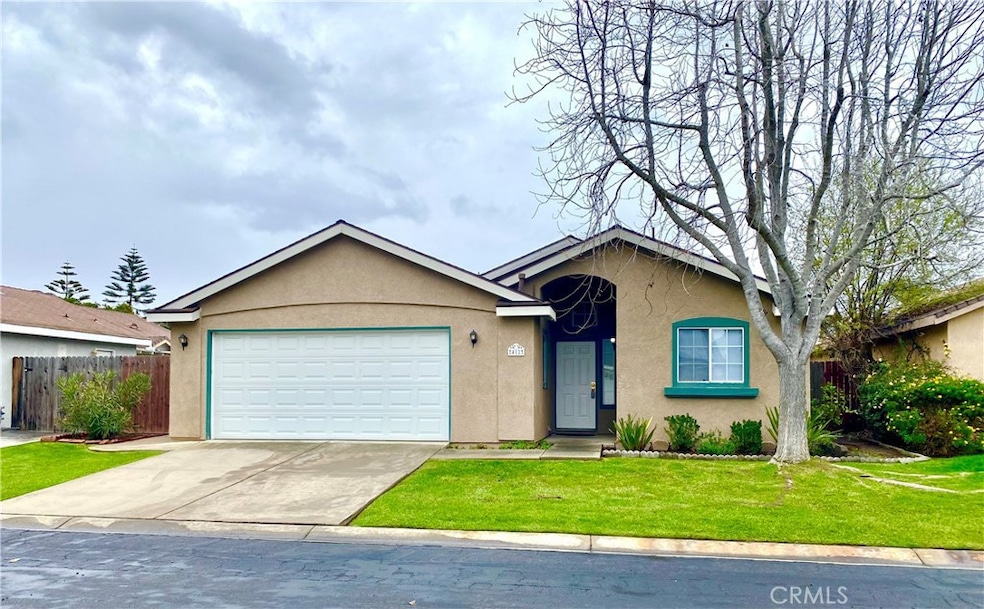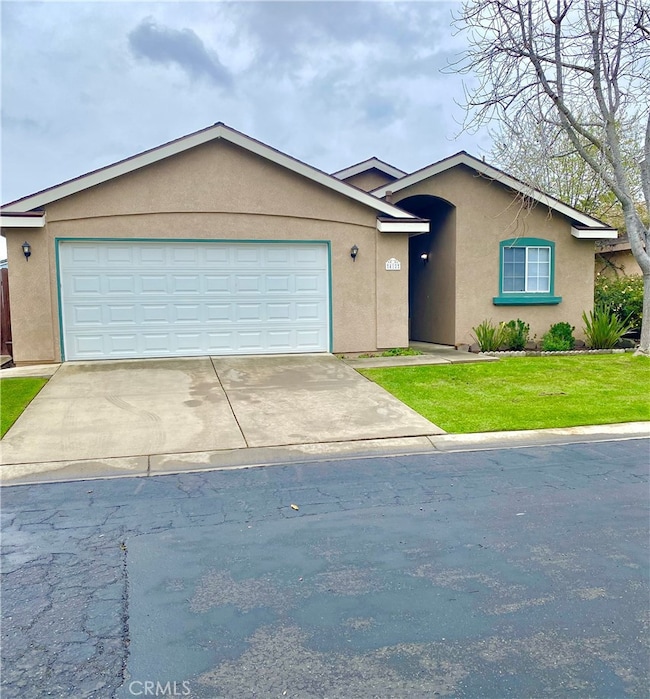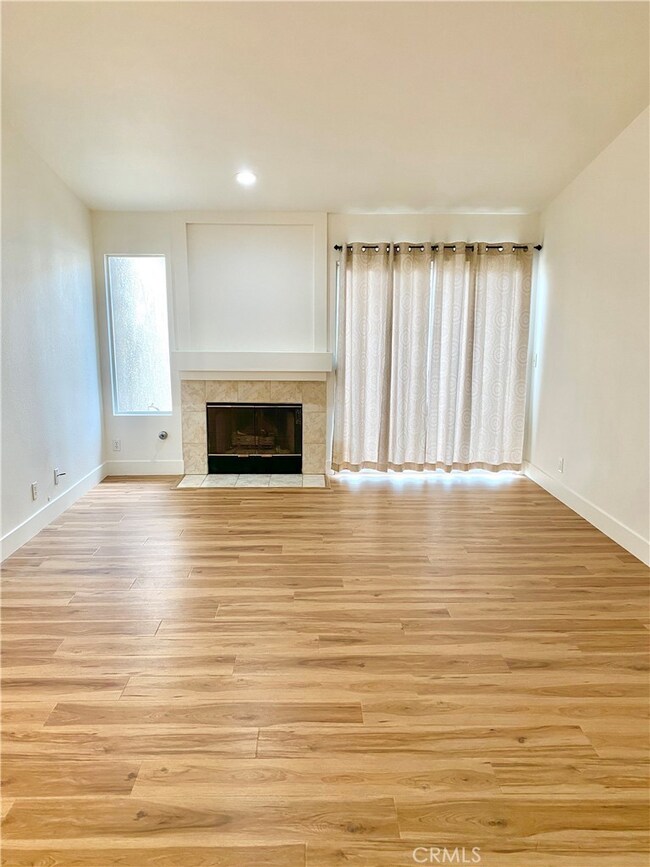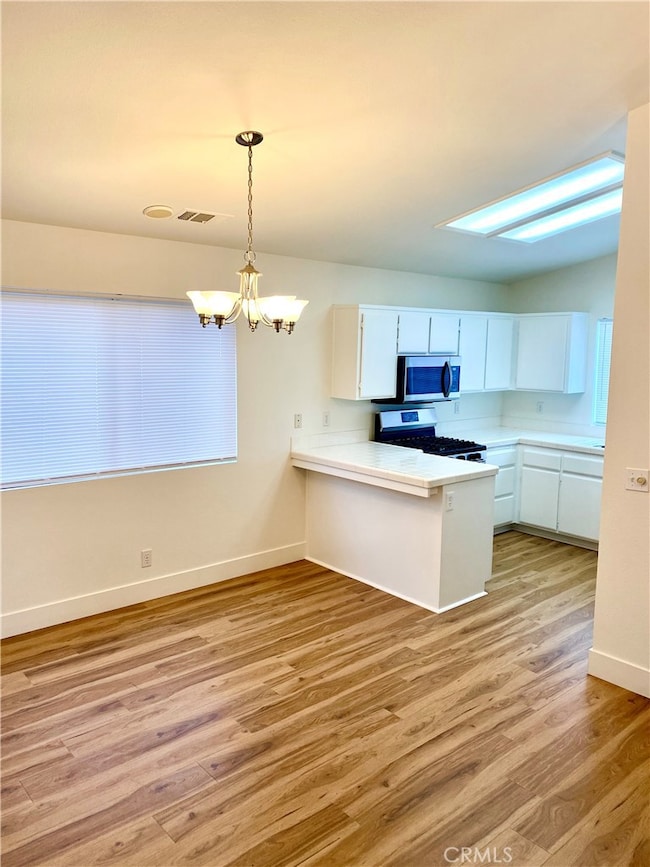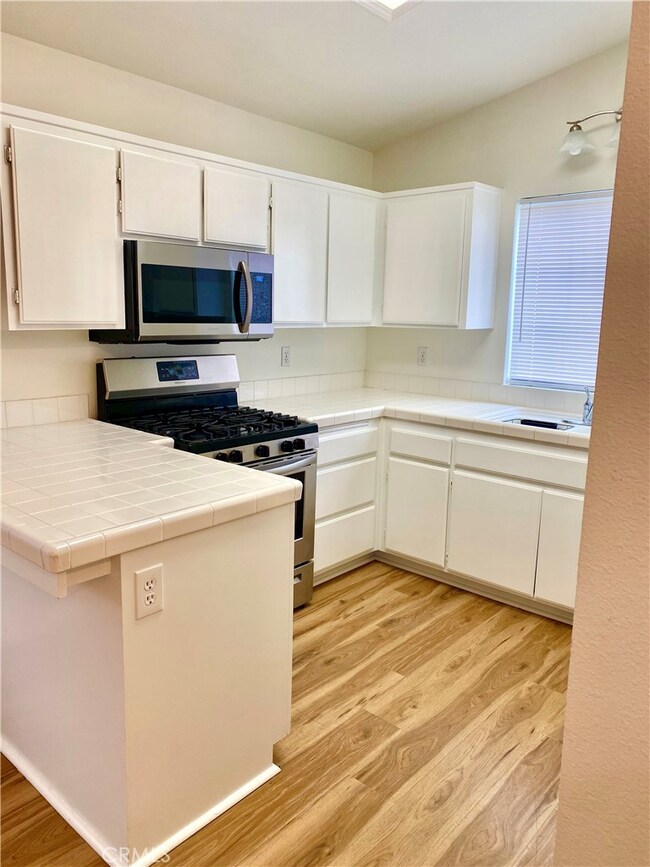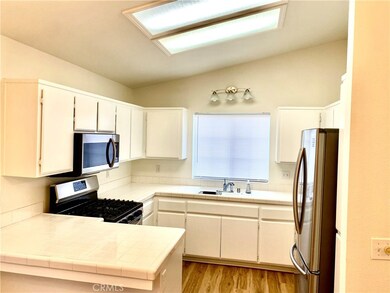
412 Embassy Ave Santa Maria, CA 93458
Northwest Santa Maria NeighborhoodEstimated payment $3,648/month
Highlights
- Open Floorplan
- Property is near a clubhouse
- Main Floor Bedroom
- Clubhouse
- Contemporary Architecture
- 5-minute walk to Preisker Park
About This Home
Single level updated home in the Regency Estates gated community with 17 thousand dollars in new floors, all new paint, new window treatments and all new lighting fixtures. This home offers a primary suite with en-suite bath, a second guest room, and a third flex bedroom/office just off the living room. The kitchen has a stainless refrigerator, gas range, breakfast counter, and tiled counters. Open concept dining living space with a gas burning fireplace in the living room and double door flex room adjacent to the living space. The flex space is ideal for an office, 3rd bedroom, or sitting room. The large primary suite has full wall length double closets, en-suite full primary bath, and a slider to the patio. The guest bedrooms are adjacent to a central full guest bath. The exterior offers a full patio and side yard. This entire home has been updated in the last year with fresh paint and flooring. Move in ready. Regency Estates offers a security gate, pool, spa, clubhouse, billiard Room, banquet facilities, recreational room, outdoor cooking area, sport court and more.
Home Details
Home Type
- Single Family
Est. Annual Taxes
- $2,379
Year Built
- Built in 1994
Lot Details
- 4,356 Sq Ft Lot
- Fenced
- Fence is in fair condition
- Paved or Partially Paved Lot
- Level Lot
- Sprinkler System
- Lawn
- Garden
- Front Yard
- Density is up to 1 Unit/Acre
HOA Fees
- $185 Monthly HOA Fees
Parking
- 2 Car Attached Garage
- Parking Available
- Two Garage Doors
Home Design
- Contemporary Architecture
- Turnkey
- Planned Development
- Slab Foundation
- Composition Roof
- Stucco
Interior Spaces
- 1,180 Sq Ft Home
- 1-Story Property
- Open Floorplan
- High Ceiling
- Ceiling Fan
- Recessed Lighting
- Sliding Doors
- Living Room with Fireplace
- Dining Room
- Fire and Smoke Detector
Kitchen
- Gas Range
- Dishwasher
- Tile Countertops
Bedrooms and Bathrooms
- 3 Main Level Bedrooms
- 2 Full Bathrooms
- Bathtub with Shower
Laundry
- Laundry Room
- Laundry in Garage
- Dryer
- Washer
Outdoor Features
- Concrete Porch or Patio
- Rain Gutters
Location
- Property is near a clubhouse
Utilities
- Central Heating
- Gas Water Heater
Listing and Financial Details
- Tax Lot 110
- Tax Tract Number 5664
- Assessor Parcel Number 117740041
- Seller Considering Concessions
Community Details
Overview
- Regency Estate Association, Phone Number (805) 266-8064
- Ams Realty HOA
- Sm Northwest Subdivision
Amenities
- Outdoor Cooking Area
- Community Barbecue Grill
- Picnic Area
- Clubhouse
- Banquet Facilities
- Billiard Room
- Meeting Room
- Recreation Room
Recreation
- Sport Court
- Community Pool
- Community Spa
- Park
Security
- Card or Code Access
Map
Home Values in the Area
Average Home Value in this Area
Tax History
| Year | Tax Paid | Tax Assessment Tax Assessment Total Assessment is a certain percentage of the fair market value that is determined by local assessors to be the total taxable value of land and additions on the property. | Land | Improvement |
|---|---|---|---|---|
| 2023 | $2,379 | $209,334 | $110,826 | $98,508 |
| 2022 | $2,294 | $205,230 | $108,653 | $96,577 |
| 2021 | $2,232 | $201,207 | $106,523 | $94,684 |
| 2020 | $2,229 | $199,145 | $105,431 | $93,714 |
| 2019 | $2,204 | $195,241 | $103,364 | $91,877 |
| 2018 | $2,176 | $191,414 | $101,338 | $90,076 |
| 2017 | $2,151 | $187,661 | $99,351 | $88,310 |
| 2016 | $2,059 | $183,982 | $97,403 | $86,579 |
| 2015 | $1,968 | $176,000 | $93,000 | $83,000 |
| 2014 | -- | $168,000 | $89,000 | $79,000 |
Property History
| Date | Event | Price | Change | Sq Ft Price |
|---|---|---|---|---|
| 04/01/2025 04/01/25 | Pending | -- | -- | -- |
| 03/14/2025 03/14/25 | For Sale | $585,000 | +5.4% | $496 / Sq Ft |
| 04/09/2024 04/09/24 | Sold | $555,000 | +0.9% | $470 / Sq Ft |
| 03/18/2024 03/18/24 | Pending | -- | -- | -- |
| 03/03/2024 03/03/24 | For Sale | $550,000 | -- | $466 / Sq Ft |
Deed History
| Date | Type | Sale Price | Title Company |
|---|---|---|---|
| Grant Deed | $555,000 | First American Title | |
| Interfamily Deed Transfer | -- | None Available | |
| Grant Deed | $170,000 | Chicago Title Company | |
| Trustee Deed | $166,500 | Accommodation | |
| Interfamily Deed Transfer | -- | Fidelity National Title Co | |
| Grant Deed | $410,000 | Fidelity National Title Co | |
| Interfamily Deed Transfer | -- | Stewart Title Of Ca Inc | |
| Grant Deed | $412,500 | Stewart Title Of Ca Inc | |
| Grant Deed | $114,000 | First American Title Co | |
| Interfamily Deed Transfer | -- | -- | |
| Grant Deed | -- | -- | |
| Quit Claim Deed | -- | Chicago Title | |
| Grant Deed | $121,500 | Chicago Title |
Mortgage History
| Date | Status | Loan Amount | Loan Type |
|---|---|---|---|
| Previous Owner | $899,000 | Unknown | |
| Previous Owner | $61,500 | Purchase Money Mortgage | |
| Previous Owner | $328,000 | Purchase Money Mortgage | |
| Previous Owner | $15,000 | Credit Line Revolving | |
| Previous Owner | $315,000 | Fannie Mae Freddie Mac | |
| Previous Owner | $93,800 | Unknown | |
| Previous Owner | $92,300 | Unknown | |
| Previous Owner | $85,400 | No Value Available | |
| Previous Owner | $118,967 | FHA | |
| Closed | $17,000 | No Value Available |
Similar Homes in Santa Maria, CA
Source: California Regional Multiple Listing Service (CRMLS)
MLS Number: SC25053957
APN: 117-740-041
- 2412 Lilac St
- 608 Mayten St
- 539 Mayten St
- 624 Mayten St
- 2423 Divide Way
- 2405 Schuman Place
- 519 W Taylor St Unit 293
- 519 W Taylor St Unit 377
- 519 W Taylor St Unit 90
- 519 W Taylor St Unit 35
- 519 W Taylor St Unit 376
- 519 W Taylor St Unit 21
- 519 W Taylor St Unit 247
- 519 W Taylor St Unit 152
- 519 W Taylor St Unit 88
- 519 W Taylor St Unit 298
- 519 W Taylor St Unit 87
- 519 W Taylor St Unit 232
- 519 W Taylor St Unit 306
- 519 W Taylor St Unit 335
