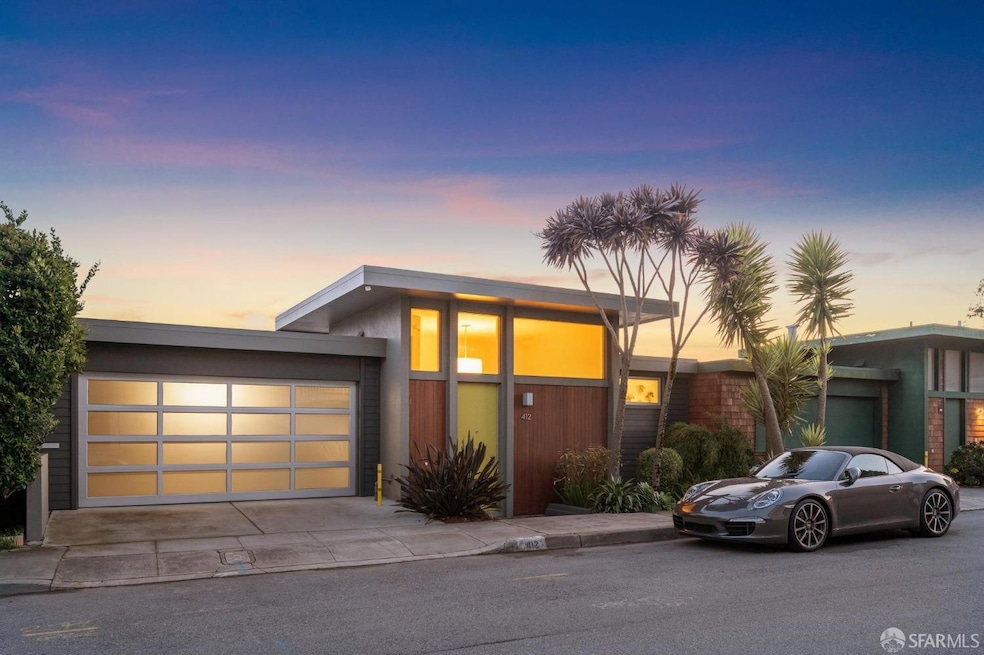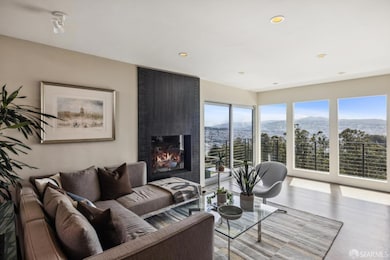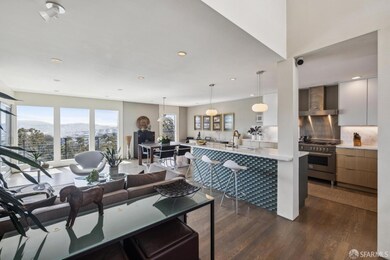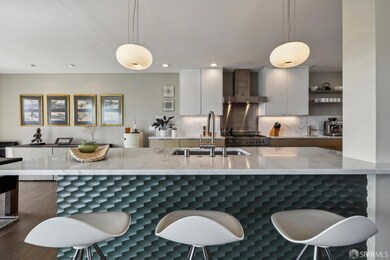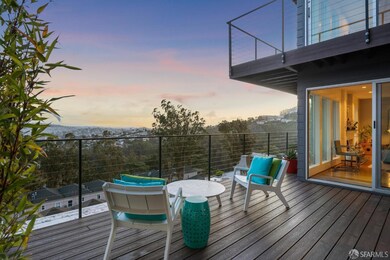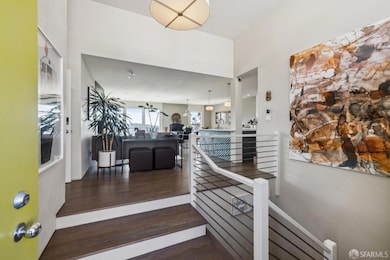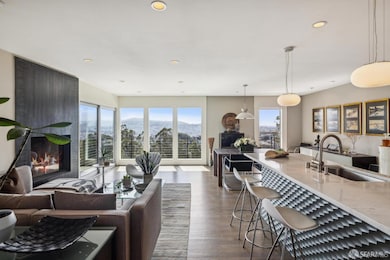
412 Gold Mine Dr San Francisco, CA 94131
Diamond Heights NeighborhoodEstimated payment $13,942/month
Highlights
- Views of San Francisco
- Wine Room
- Built-In Refrigerator
- Miraloma Elementary School Rated A-
- Rooftop Deck
- Midcentury Modern Architecture
About This Home
Offering breathtaking panoramic views and tranquility, this skillfully updated mid-century Diamond Heights home enjoys a southern exposure. Oversized windows and sliding glass doors provide abundant natural light. Decks on each level provide the ultimate indoor-outdoor experience. The home's open-concept great room on the main level includes an expansive chef's kitchen featuring a five-burner Bertazzoni range, stainless steel appliances, Carrara marble countertops, two sinks, and a large center island. The living room features a gas fireplace with a custom steel surround. The lower level comprises three bedrooms, two baths, and laundry. The luxurious primary suite is a personal retreat with a gas fireplace, a serene bath with a large rain shower, heated floors, and two generous closets. The bonus areas offer endless possibilities - a workshop, art studio, gym, and expansive wine storage. Two-car side-by-side garage with interior access and dual-port EV chargers. Diamond Heights perfectly blends city convenience and a relaxed village-like atmosphere. The Diamond Heights Shopping Center, Glen Park Village, Glen Canyon Park, Walter Haas Playground, and easy access to major freeways.
Home Details
Home Type
- Single Family
Est. Annual Taxes
- $19,956
Year Built
- Built in 1967 | Remodeled
Parking
- 2 Car Attached Garage
- Electric Vehicle Home Charger
- Front Facing Garage
- Side by Side Parking
- Garage Door Opener
Property Views
- Bay
- San Francisco
- City Lights
- Canyon
- Mountain
- Hills
- Garden
Home Design
- Midcentury Modern Architecture
- Contemporary Architecture
- Foam Roof
Interior Spaces
- 1,995 Sq Ft Home
- Gas Log Fireplace
- Wine Room
- Living Room with Fireplace
- 2 Fireplaces
- Combination Dining and Living Room
- Storage Room
- Security System Owned
Kitchen
- Built-In Gas Oven
- Built-In Gas Range
- Range Hood
- Microwave
- Built-In Refrigerator
- Dishwasher
- Kitchen Island
- Marble Countertops
- Disposal
Flooring
- Wood
- Stone
- Tile
Bedrooms and Bathrooms
- Fireplace in Primary Bedroom
- Walk-In Closet
- Dual Vanity Sinks in Primary Bathroom
- Low Flow Toliet
- Bathtub
- Multiple Shower Heads
- Separate Shower
Laundry
- Laundry closet
- Stacked Washer and Dryer
Outdoor Features
- Rooftop Deck
- Covered Deck
Utilities
- Central Heating
- Heating System Uses Gas
Additional Features
- Solar owned by seller
- 2,766 Sq Ft Lot
Listing and Financial Details
- Assessor Parcel Number 7527-004
Map
Home Values in the Area
Average Home Value in this Area
Tax History
| Year | Tax Paid | Tax Assessment Tax Assessment Total Assessment is a certain percentage of the fair market value that is determined by local assessors to be the total taxable value of land and additions on the property. | Land | Improvement |
|---|---|---|---|---|
| 2024 | $19,956 | $1,643,182 | $985,914 | $657,268 |
| 2023 | $19,656 | $1,610,966 | $966,584 | $644,382 |
| 2022 | $19,283 | $1,579,380 | $947,632 | $631,748 |
| 2021 | $18,941 | $1,548,414 | $929,052 | $619,362 |
| 2020 | $19,023 | $1,532,538 | $919,526 | $613,012 |
| 2019 | $18,369 | $1,502,492 | $901,498 | $600,994 |
| 2018 | $17,748 | $1,473,032 | $883,822 | $589,210 |
| 2017 | $17,240 | $1,444,152 | $866,494 | $577,658 |
| 2016 | $16,965 | $1,415,836 | $849,504 | $566,332 |
| 2015 | $16,755 | $1,394,570 | $836,744 | $557,826 |
| 2014 | $16,312 | $1,367,254 | $820,354 | $546,900 |
Property History
| Date | Event | Price | Change | Sq Ft Price |
|---|---|---|---|---|
| 03/28/2025 03/28/25 | Pending | -- | -- | -- |
| 03/20/2025 03/20/25 | For Sale | $2,200,000 | -- | $1,103 / Sq Ft |
Deed History
| Date | Type | Sale Price | Title Company |
|---|---|---|---|
| Grant Deed | $1,251,000 | First American Title Co | |
| Grant Deed | $950,000 | Chicago Title Co | |
| Interfamily Deed Transfer | -- | -- |
Mortgage History
| Date | Status | Loan Amount | Loan Type |
|---|---|---|---|
| Open | $405,000 | New Conventional | |
| Closed | $417,000 | New Conventional | |
| Closed | $453,000 | New Conventional | |
| Closed | $624,000 | Unknown | |
| Closed | $250,000 | Credit Line Revolving | |
| Closed | $630,000 | Purchase Money Mortgage | |
| Previous Owner | $47,500 | Credit Line Revolving | |
| Previous Owner | $665,000 | Negative Amortization |
Similar Homes in San Francisco, CA
Source: San Francisco Association of REALTORS® MLS
MLS Number: 425019037
APN: 7527-004
- 85 Ora Way Unit 308E
- 60 Ora Way Unit 208H
- 75 Ora Way Unit D202
- 55 Ora Way Unit B204
- 55 Ora Way Unit B301
- 55 Ora Way Unit B306
- 45 Ora Way Unit 204A
- 45 Ora Way Unit 101A
- 126 Gold Mine Dr
- 82 Sussex St
- 5320 Diamond Heights Blvd Unit 105K
- 43 Sussex St
- 245 Beacon St
- 37 Sussex St
- 481 Day St
- 714 Chenery St
- 586 Valley St
- 62 Laidley St
- 30 Harry St
- 276 Bemis St
