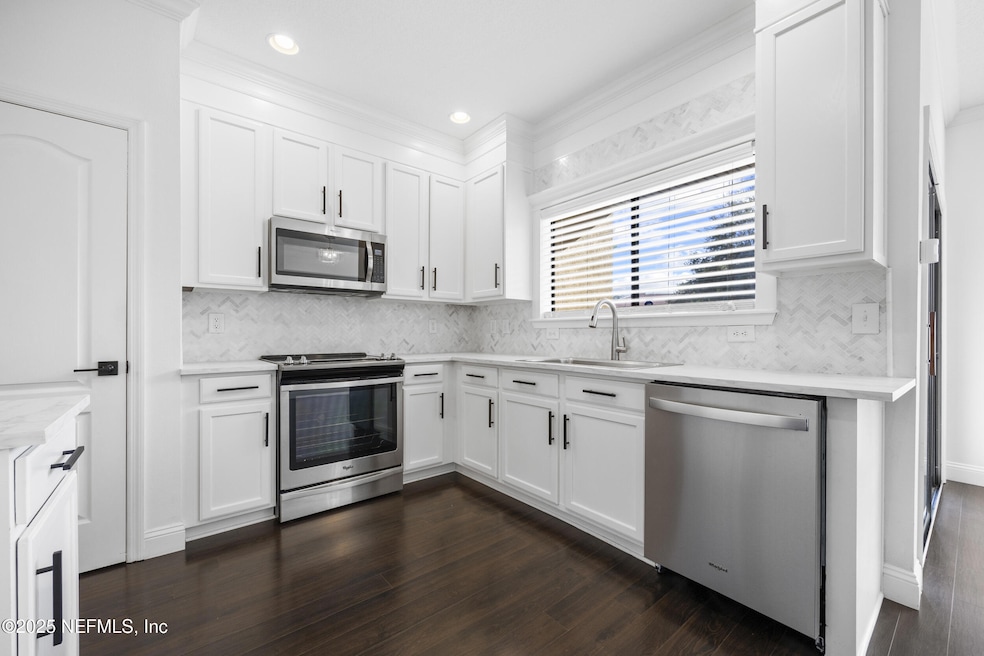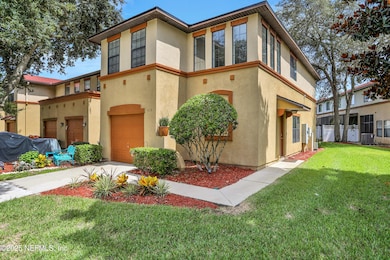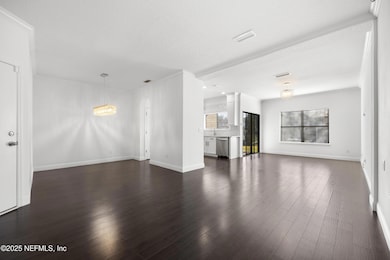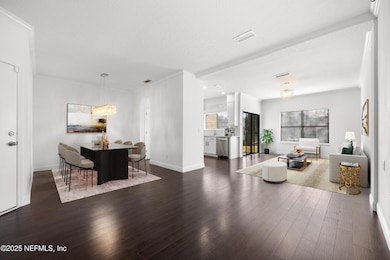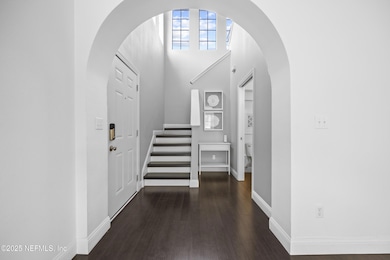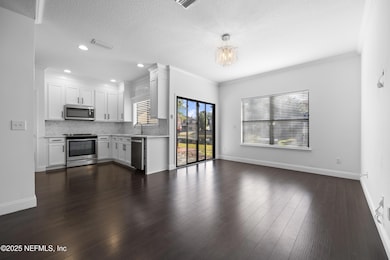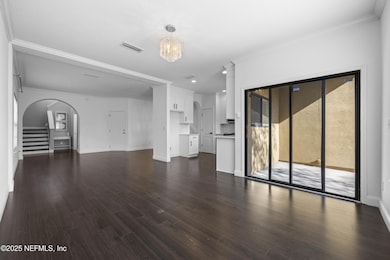
412 Honeycomb Way Saint Johns, FL 32259
Estimated payment $2,357/month
Highlights
- Fitness Center
- Home fronts a pond
- Clubhouse
- Julington Creek Elementary School Rated A
- Pond View
- Children's Pool
About This Home
This beautifully updated end-unit townhouse is MOVE IN READY!!! Located in the gated section of Riverside at Julington Creek, this 3-Bedroom + Loft, 2.5-Bath townhouse offers 1,793 SF of living area, 1-car garage, New Roof in 2022, New LVP floors throughout, Renovated Kitchen and Baths, and cosmetic updates throughout! This townhome is located on a premium end-unit lot with pond and residential views! Condo Fees include all exterior repairs / maintenance, including roof. Join the residents of this top-rated master planned community with outstanding resort style amenities, superior school system, convenient location close to shopping, restaurants, and everything you need within a few miles is a great place to call home!
Townhouse Details
Home Type
- Townhome
Est. Annual Taxes
- $3,816
Year Built
- Built in 2004 | Remodeled
Lot Details
- 3,920 Sq Ft Lot
- Home fronts a pond
HOA Fees
- $262 Monthly HOA Fees
Parking
- 1 Car Garage
- Additional Parking
Home Design
- Wood Frame Construction
- Shingle Roof
- Stucco
Interior Spaces
- 1,793 Sq Ft Home
- 2-Story Property
- Vinyl Flooring
- Pond Views
- Security Gate
- Washer and Electric Dryer Hookup
Kitchen
- Eat-In Kitchen
- Electric Range
- Microwave
- Dishwasher
- Disposal
Bedrooms and Bathrooms
- 3 Bedrooms
- Walk-In Closet
- Shower Only
Outdoor Features
- Porch
Utilities
- Central Heating and Cooling System
- Heat Pump System
Listing and Financial Details
- Assessor Parcel Number 2495540091
Community Details
Overview
- Riverside Subdivision
- On-Site Maintenance
Recreation
- Tennis Courts
- Community Basketball Court
- Community Playground
- Fitness Center
- Children's Pool
- Park
Additional Features
- Clubhouse
- Fire and Smoke Detector
Map
Home Values in the Area
Average Home Value in this Area
Tax History
| Year | Tax Paid | Tax Assessment Tax Assessment Total Assessment is a certain percentage of the fair market value that is determined by local assessors to be the total taxable value of land and additions on the property. | Land | Improvement |
|---|---|---|---|---|
| 2024 | $3,533 | $256,151 | $53,000 | $203,151 |
| 2023 | $3,533 | $251,468 | $50,000 | $201,468 |
| 2022 | $3,450 | $244,604 | $44,800 | $199,804 |
| 2021 | $3,144 | $183,005 | $0 | $0 |
| 2020 | $3,057 | $176,233 | $0 | $0 |
| 2019 | $2,943 | $159,408 | $0 | $0 |
| 2018 | $2,808 | $149,675 | $0 | $0 |
| 2017 | $2,740 | $142,883 | $23,000 | $119,883 |
| 2016 | $2,595 | $127,802 | $0 | $0 |
| 2015 | $2,464 | $116,879 | $0 | $0 |
| 2014 | $2,334 | $106,951 | $0 | $0 |
Property History
| Date | Event | Price | Change | Sq Ft Price |
|---|---|---|---|---|
| 03/20/2025 03/20/25 | Price Changed | $319,000 | -4.8% | $178 / Sq Ft |
| 02/02/2025 02/02/25 | For Sale | $335,000 | 0.0% | $187 / Sq Ft |
| 12/17/2023 12/17/23 | Off Market | $1,125 | -- | -- |
| 04/01/2016 04/01/16 | Rented | $1,125 | -11.8% | -- |
| 03/23/2016 03/23/16 | Under Contract | -- | -- | -- |
| 02/11/2016 02/11/16 | For Rent | $1,275 | -- | -- |
Deed History
| Date | Type | Sale Price | Title Company |
|---|---|---|---|
| Warranty Deed | $200,000 | Landmark Title | |
| Warranty Deed | $135,000 | Landmark Title | |
| Trustee Deed | -- | None Available | |
| Corporate Deed | $154,700 | B D R Title Corp |
Mortgage History
| Date | Status | Loan Amount | Loan Type |
|---|---|---|---|
| Open | $160,000 | New Conventional | |
| Previous Owner | $123,737 | Purchase Money Mortgage | |
| Closed | $23,200 | No Value Available |
Similar Homes in Saint Johns, FL
Source: realMLS (Northeast Florida Multiple Listing Service)
MLS Number: 2068048
APN: 249554-0091
- 243 Beech Brook St
- 431 Honeycomb Way
- 527 Dry Branch Way
- 435 Honeycomb Way
- 604 Briar Way Ln
- 219 Beech Brook St
- 532 Dry Branch Way
- 207 Beech Brook St
- 756 Ginger Mill Dr
- 800 Ginger Mill Dr
- 1501 Avalon Ct
- 861 Southern Creek Dr
- 953 N Lilac Loop
- 542 Southbranch Dr Unit 1
- 741 Middle Branch Way
- 178 Southern Bay Dr
- 170 Southern Bridge Blvd Unit 2
- 707 Middle Branch Way
- 700 S Covered Bridge Rd Unit 3
- 526 Silver Bell Ct
