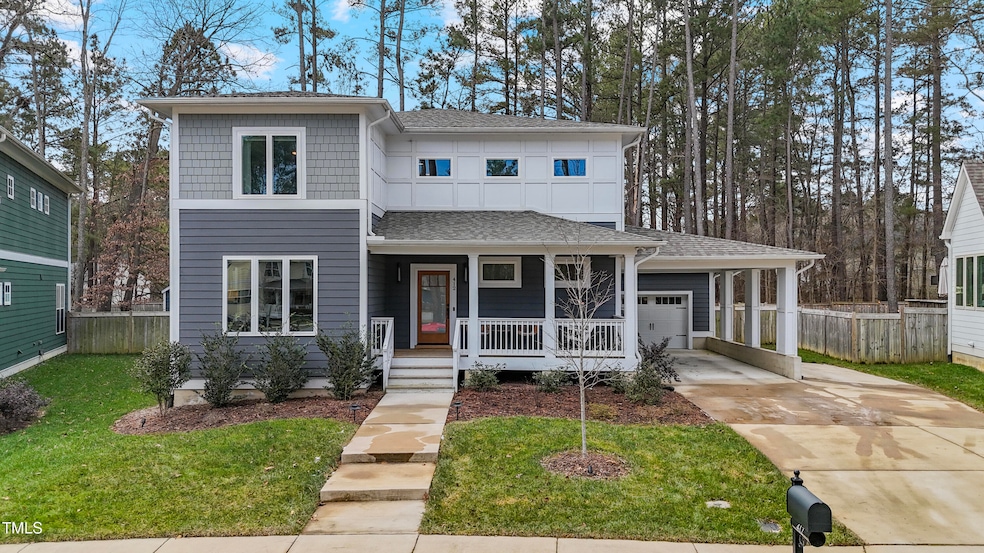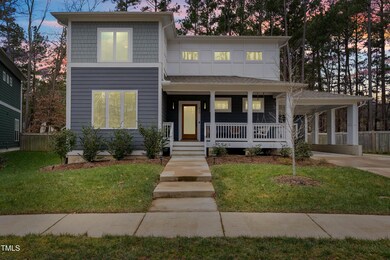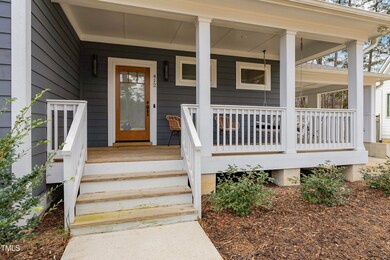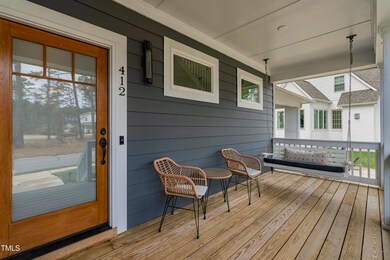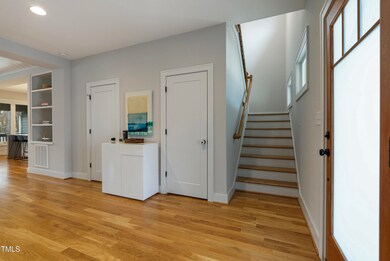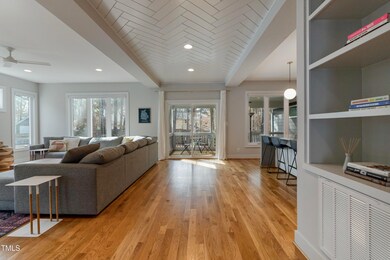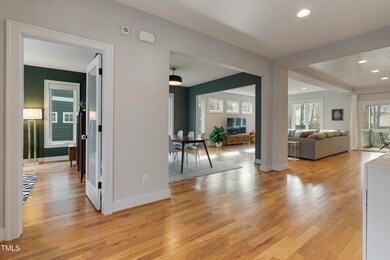
412 Jerome Rd Durham, NC 27713
Campus Hills NeighborhoodHighlights
- Open Floorplan
- Wood Flooring
- Quartz Countertops
- Contemporary Architecture
- High Ceiling
- Home Office
About This Home
As of March 2025Offer accepted, pending DD delivery.
Welcome to The Grayson Floorplan, ''Prairie'', built by B. Wallace, Design & Construction*Custom selections throughout that you will LOVE*As you enter the home, you'll notice the Herringbone design Wooden Ceiling inlays between the FR & Kitchen areas*Smooth ceilings & recessed lights through out*Kitchen features include Quartz Counters(leathered) and tiled Backsplash, Tiled wall under Island bar(offsets scuffs)*Stainless appliances(Gas Cooktop)*Hardwood Flooring in Common areas plus Staircase(wrought iron spindles)*First floor private office with door*Built in bookcases* Primary Bath features double vanity cabinets & sinks, 42 in soaking tub, walk in shower with bench & fully tiled walls and floors*Large Primary and Secondary bedrooms(4 total)-Primary Closet (10x11.5!) for those that have a lot of essentials*Upgraded Solid Core Doors in all bedrooms/all bathrooms & Laundry*Lots of Windows equals lots of light*Honeycomb blinds throughout*Exterior Features: 240V Electric Car Charger/expanded parking beside the 1 car garage & 1 car carpot*Conditioned Crawl Space*Screened Porch & Amazing Patio hardscapesinclude the fire pit & patio*Yard has plant drip irrigation *Inviting spacious front porch*Fully fenced Yard
Home Details
Home Type
- Single Family
Est. Annual Taxes
- $5,758
Year Built
- Built in 2020
Lot Details
- 9,148 Sq Ft Lot
- Wood Fence
- Few Trees
- Back Yard Fenced and Front Yard
HOA Fees
- $47 Monthly HOA Fees
Parking
- 1 Car Attached Garage
- 1 Attached Carport Space
- Electric Vehicle Home Charger
- Garage Door Opener
- 2 Open Parking Spaces
Home Design
- Contemporary Architecture
- Transitional Architecture
- Asphalt Roof
- HardiePlank Type
Interior Spaces
- 2,825 Sq Ft Home
- 2-Story Property
- Open Floorplan
- Bookcases
- Crown Molding
- Smooth Ceilings
- High Ceiling
- Ceiling Fan
- Entrance Foyer
- Family Room
- Dining Room
- Home Office
- Basement
Kitchen
- Eat-In Kitchen
- Built-In Oven
- Gas Cooktop
- Ice Maker
- Dishwasher
- Kitchen Island
- Quartz Countertops
- Disposal
Flooring
- Wood
- Carpet
- Tile
Bedrooms and Bathrooms
- 4 Bedrooms
- Walk-In Closet
- Double Vanity
- Separate Shower in Primary Bathroom
- Bathtub with Shower
- Walk-in Shower
Laundry
- Laundry Room
- Laundry on main level
Outdoor Features
- Patio
- Fire Pit
- Front Porch
Schools
- Fayetteville Elementary School
- Shepard Middle School
- Hillside High School
Utilities
- Forced Air Heating and Cooling System
- Heat Pump System
- Gas Water Heater
Community Details
- Community Association Management Association, Phone Number (919) 741-5285
- Built by B Wallace Design & Construction
- Emorywood Subdivision
Listing and Financial Details
- Assessor Parcel Number 0739175141
Map
Home Values in the Area
Average Home Value in this Area
Property History
| Date | Event | Price | Change | Sq Ft Price |
|---|---|---|---|---|
| 03/10/2025 03/10/25 | Sold | $750,000 | +3.4% | $265 / Sq Ft |
| 02/09/2025 02/09/25 | Pending | -- | -- | -- |
| 02/08/2025 02/08/25 | For Sale | $725,000 | -- | $257 / Sq Ft |
Tax History
| Year | Tax Paid | Tax Assessment Tax Assessment Total Assessment is a certain percentage of the fair market value that is determined by local assessors to be the total taxable value of land and additions on the property. | Land | Improvement |
|---|---|---|---|---|
| 2024 | $5,758 | $412,812 | $75,875 | $336,937 |
| 2023 | $5,407 | $412,812 | $75,875 | $336,937 |
| 2022 | $5,284 | $412,812 | $75,875 | $336,937 |
| 2021 | $5,259 | $412,812 | $75,875 | $336,937 |
| 2020 | $794 | $75,875 | $75,875 | $0 |
| 2019 | $98 | $75,875 | $75,875 | $0 |
| 2018 | $97 | $44,250 | $44,250 | $0 |
| 2017 | $596 | $44,250 | $44,250 | $0 |
Mortgage History
| Date | Status | Loan Amount | Loan Type |
|---|---|---|---|
| Open | $500,000 | New Conventional | |
| Closed | $500,000 | New Conventional | |
| Previous Owner | $357,704 | New Conventional | |
| Previous Owner | $322,518 | Construction |
Deed History
| Date | Type | Sale Price | Title Company |
|---|---|---|---|
| Warranty Deed | $750,000 | Longlcaf Title | |
| Warranty Deed | $750,000 | Longlcaf Title | |
| Warranty Deed | $447,500 | None Available |
Similar Homes in Durham, NC
Source: Doorify MLS
MLS Number: 10073327
APN: 220863
- 408 Jerome Rd
- 1316 Holly Grove Way
- 1674 Snowmass Way
- 1673 Snowmass Way
- 1633 Snow Mass Way
- 1100 Nova St
- 3213 Kirby St
- 1103 Nova St
- 1106 Nova St
- 1108 Nova St
- 3349 Tarleton W
- 3336 Tarleton W Unit 3
- 2606 Wyntercrest Ln
- 2604 Wyntercrest Ln
- 1154 Romeria Dr
- 3114 Courtney Creek Blvd
- 3118 Courtney Creek Blvd
- 101 Oakmont Ave
- 1364 Chowan Ave
- 1402 Chowan Ave
