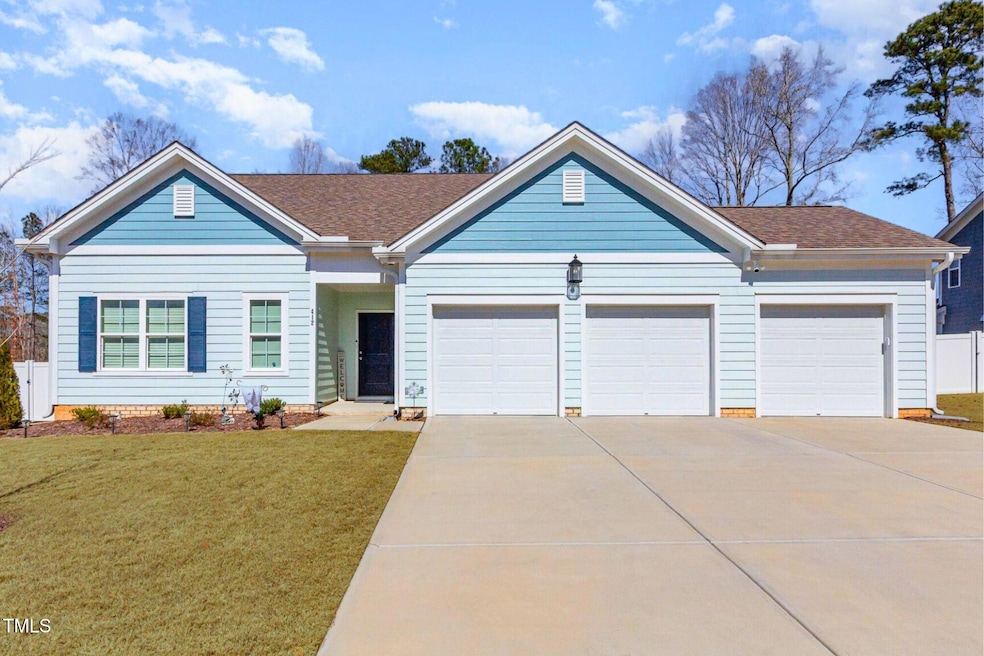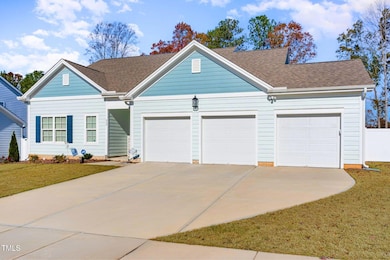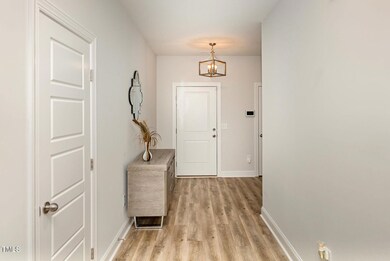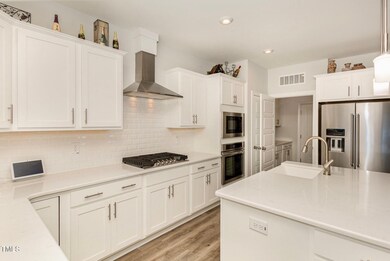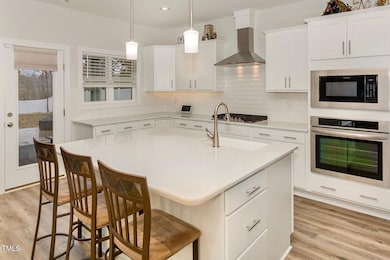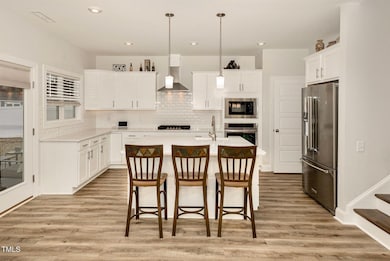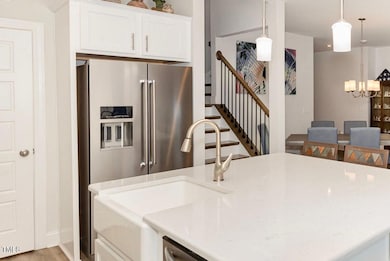
412 Kavanaugh Rd Wake Forest, NC 27587
Estimated payment $3,520/month
Highlights
- Open Floorplan
- Transitional Architecture
- Bonus Room
- Sanford Creek Elementary School Rated A-
- Main Floor Primary Bedroom
- High Ceiling
About This Home
Don't miss this stunning Wake Forest home situated on one of the largest lots in Elizabeth Springs! This beautifully maintained property boasts a 3-CAR GARAGE, a SCREENED-IN porch, and a fully FENCED backyard—offering both privacy and scenic views. Thoughtful investments were made in 2023 to enhance outdoor living, including the addition of the fence, screened-in porch, and a concrete slab—the perfect setup for a grill, fire pit, or other fun outdoor activities.
Inside, you'll find an open floor plan with spacious rooms and generous closet space. The primary and secondary bedrooms are conveniently located on the first floor, offering a desirable ranch-style living feeling, while the large upstairs bonus room features a private bath and its own thermostat. The kitchen is a true showstopper with white granite countertops, a large island with plenty of storage, and 2023 stainless steel appliances. The laundry room includes a utility sink and granite counters for added functionality and style.
Home Details
Home Type
- Single Family
Est. Annual Taxes
- $4,682
Year Built
- Built in 2023
Lot Details
- 0.3 Acre Lot
- Landscaped
- Back Yard Fenced and Front Yard
HOA Fees
- $60 Monthly HOA Fees
Parking
- 3 Car Attached Garage
- Garage Door Opener
- Private Driveway
Home Design
- Transitional Architecture
- Brick Exterior Construction
- Brick Foundation
- Block Foundation
- Shingle Roof
Interior Spaces
- 2,306 Sq Ft Home
- 2-Story Property
- Open Floorplan
- Tray Ceiling
- High Ceiling
- Gas Log Fireplace
- Living Room with Fireplace
- Dining Room
- Bonus Room
- Screened Porch
- Basement
- Crawl Space
- Home Security System
- Property Views
Kitchen
- Gas Oven
- Gas Range
- Microwave
- Dishwasher
- Stainless Steel Appliances
- Kitchen Island
- Quartz Countertops
Flooring
- Carpet
- Tile
- Luxury Vinyl Tile
Bedrooms and Bathrooms
- 3 Bedrooms
- Primary Bedroom on Main
- Walk-In Closet
- 3 Full Bathrooms
- Primary bathroom on main floor
- Double Vanity
- Bathtub with Shower
- Walk-in Shower
Laundry
- Laundry Room
- Laundry on main level
Outdoor Features
- Exterior Lighting
- Rain Gutters
Schools
- Sanford Creek Elementary School
- Wake Forest Middle School
- Wake Forest High School
Utilities
- Forced Air Heating and Cooling System
Community Details
- Association fees include unknown
- Elizabeth Springs Subdivision
Listing and Financial Details
- Assessor Parcel Number 1850.04-84-9227.000
Map
Home Values in the Area
Average Home Value in this Area
Tax History
| Year | Tax Paid | Tax Assessment Tax Assessment Total Assessment is a certain percentage of the fair market value that is determined by local assessors to be the total taxable value of land and additions on the property. | Land | Improvement |
|---|---|---|---|---|
| 2022 | -- | $0 | $0 | $0 |
Property History
| Date | Event | Price | Change | Sq Ft Price |
|---|---|---|---|---|
| 03/31/2025 03/31/25 | Price Changed | $550,000 | -1.8% | $239 / Sq Ft |
| 03/13/2025 03/13/25 | For Sale | $560,000 | -- | $243 / Sq Ft |
Similar Homes in Wake Forest, NC
Source: Doorify MLS
MLS Number: 10081895
APN: 1850.04-84-9227-000
- 321 Kavanaugh Rd
- 317 Kavanaugh Rd
- 265 Shingle Oak Rd
- 1205 Golden Aster Trail
- 6533 Winter Spring Dr
- 937 Thimbleweed Way
- 933 Thimbleweed Way
- 929 Thimbleweed Way
- 921 Thimbleweed Way
- 909 Thimbleweed Way
- 913 Thimbleweed Way
- 917 Thimbleweed Way
- 908 Thimbleweed Way
- 2224 Birdhouse Ln
- 912 Thimbleweed Way
- 904 Thimbleweed Way
- 2212 Birdhouse Ln
- 2208 Birdhouse Ln
- 6525 Winter Spring Dr
- 6529 Winter Spring Dr
