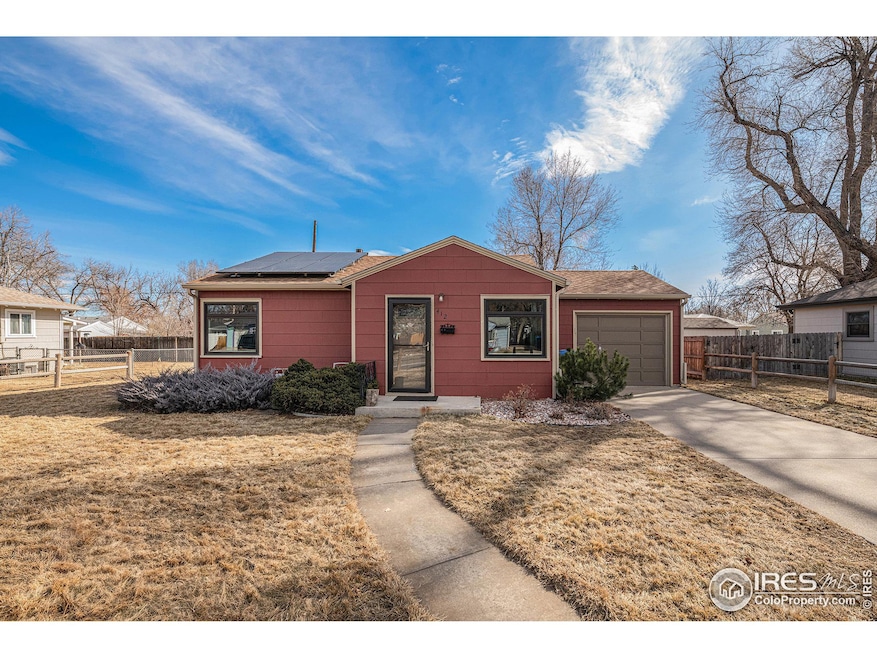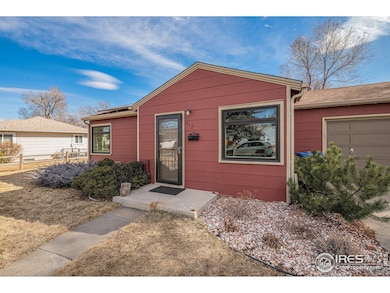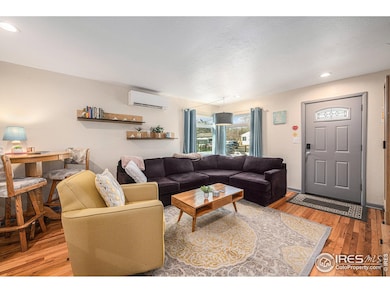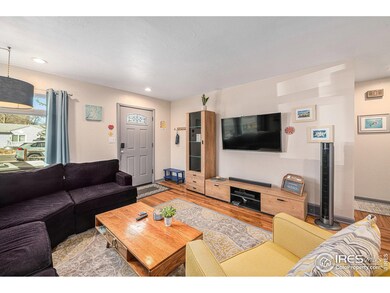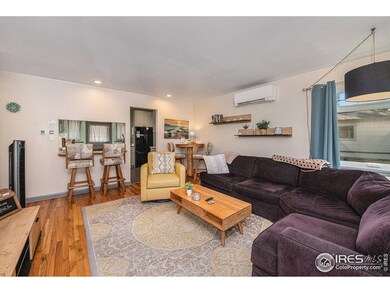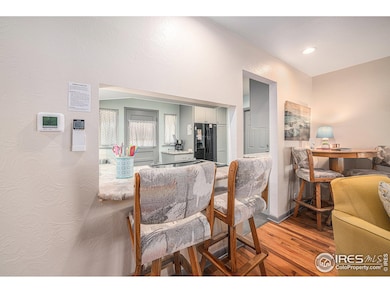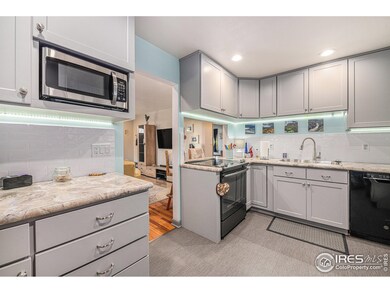
412 Lilac Ln Fort Collins, CO 80524
Old Town NeighborhoodEstimated payment $2,908/month
Highlights
- Solar Power System
- Open Floorplan
- No HOA
- Lesher Middle School Rated A-
- Wood Flooring
- Cottage
About This Home
Check out this turn key, move-in ready bungalow with all the features you might expect to see in more expensive homes at a price that won't break the budget. Not all Old Town homes are created equal! Fully permitted renovation in 2019 blends the modern features you appreciate in old town living with the charm and character of the homes along Lilac Lane, a quaint, non-through street just blocks from downtown, shopping, bike trails & a commuter's dream being just minutes to I-25 w/out the crosstown traffic. Top of the line Marvin Infinity windows along with spray foam attic insulation provide maximum r-values, minimal utility bills & an incredibly comfortable, quiet interior. Other remodel upgrades include a modern kitchen with bartop seating and SS appliances, multiple split units for heating/AC in addition to the forced air furnace, a 50-yr warranty roof with Class IV shingles, new interior & exterior paint, refinished wood floors & original artistic drywall work on the ceilings, fenced yard, off street parking AND a spacious one-car attached garage with extra room for shop space or storage. Wait! There's more. The ENTIRE electrical system including all outlets AND fixtures have been upgraded and replaced for modern living and safety standards so you can rest easy. AND the Solar Panels are owned free and clear providing you with clean energy & lower bills without having to lift a finger! Low maintenance living at it's finest, spend your time and money in Old Town enjoying all that it has to offer instead of on your home! Currently licensed as an owner-occupied Short Term Rental, it is renewable with the city (Buyer to verify all applicable rental ordinances) and would make an effortless transition to an owner looking for a ready to go STR or a great rent-by-the-room or traditional rental property. So many possibilities, so rare they come w/ all these features at this price. Call to schedule a showing today!
Listing Agent
The Downtown Team
RE/MAX Alliance-FTC Dwtn
Home Details
Home Type
- Single Family
Est. Annual Taxes
- $2,411
Year Built
- Built in 1950
Lot Details
- 6,600 Sq Ft Lot
- Wood Fence
- Level Lot
Parking
- 1 Car Attached Garage
Home Design
- Cottage
- Wood Frame Construction
- Composition Roof
Interior Spaces
- 714 Sq Ft Home
- 1-Story Property
- Open Floorplan
- Double Pane Windows
- Window Treatments
- Bay Window
- Crawl Space
Kitchen
- Electric Oven or Range
- Microwave
- Dishwasher
Flooring
- Wood
- Vinyl
Bedrooms and Bathrooms
- 2 Bedrooms
- 1 Full Bathroom
- Primary bathroom on main floor
Laundry
- Dryer
- Washer
Outdoor Features
- Patio
- Outdoor Storage
Schools
- Laurel Elementary School
- Lesher Middle School
- Ft Collins High School
Utilities
- Air Conditioning
- Forced Air Heating System
- High Speed Internet
- Cable TV Available
Additional Features
- No Interior Steps
- Solar Power System
Community Details
- No Home Owners Association
- Old Town Ftc Subdivision
Listing and Financial Details
- Assessor Parcel Number R0047635
Map
Home Values in the Area
Average Home Value in this Area
Tax History
| Year | Tax Paid | Tax Assessment Tax Assessment Total Assessment is a certain percentage of the fair market value that is determined by local assessors to be the total taxable value of land and additions on the property. | Land | Improvement |
|---|---|---|---|---|
| 2025 | $2,411 | $30,090 | $3,350 | $26,740 |
| 2024 | $2,411 | $30,090 | $3,350 | $26,740 |
| 2022 | $2,155 | $22,824 | $3,475 | $19,349 |
| 2021 | $2,178 | $23,481 | $3,575 | $19,906 |
| 2020 | $2,242 | $23,960 | $3,575 | $20,385 |
| 2019 | $2,252 | $23,960 | $3,575 | $20,385 |
| 2018 | $1,862 | $20,426 | $3,600 | $16,826 |
| 2017 | $1,855 | $20,426 | $3,600 | $16,826 |
| 2016 | $1,562 | $17,114 | $3,980 | $13,134 |
| 2015 | $1,551 | $17,110 | $3,980 | $13,130 |
| 2014 | $1,204 | $13,200 | $3,980 | $9,220 |
Property History
| Date | Event | Price | Change | Sq Ft Price |
|---|---|---|---|---|
| 02/27/2025 02/27/25 | For Sale | $485,000 | +156.2% | $679 / Sq Ft |
| 01/28/2019 01/28/19 | Off Market | $189,300 | -- | -- |
| 08/31/2012 08/31/12 | Sold | $189,300 | +0.7% | $258 / Sq Ft |
| 08/01/2012 08/01/12 | Pending | -- | -- | -- |
| 07/24/2012 07/24/12 | For Sale | $188,000 | -- | $256 / Sq Ft |
Deed History
| Date | Type | Sale Price | Title Company |
|---|---|---|---|
| Interfamily Deed Transfer | -- | Stewart Title Guaranty Co | |
| Interfamily Deed Transfer | -- | None Available | |
| Warranty Deed | $189,300 | Tggt | |
| Warranty Deed | $165,000 | -- |
Mortgage History
| Date | Status | Loan Amount | Loan Type |
|---|---|---|---|
| Open | $311,000 | New Conventional | |
| Closed | $296,000 | New Conventional | |
| Closed | $305,000 | VA | |
| Closed | $195,546 | VA | |
| Previous Owner | $137,200 | New Conventional | |
| Previous Owner | $132,000 | Fannie Mae Freddie Mac |
Similar Homes in Fort Collins, CO
Source: IRES MLS
MLS Number: 1027321
APN: 97124-07-010
- 416 Stover St
- 415 Smith St
- 400 Whedbee St
- 507 E Mulberry St
- 724 E Myrtle St
- 613 Smith St
- 809 E Myrtle St
- 635 Stover St
- 212 Whedbee St
- 212 Peterson St
- 320 E Mulberry St
- 612 Lesser Dr
- 729 Smith St
- 120 Peterson St
- 622 Lesser Dr
- 620 Mathews St Unit 103
- 620 Mathews St Unit 105
- 700 Remington St
- 649 Remington St
- 718 Remington St
