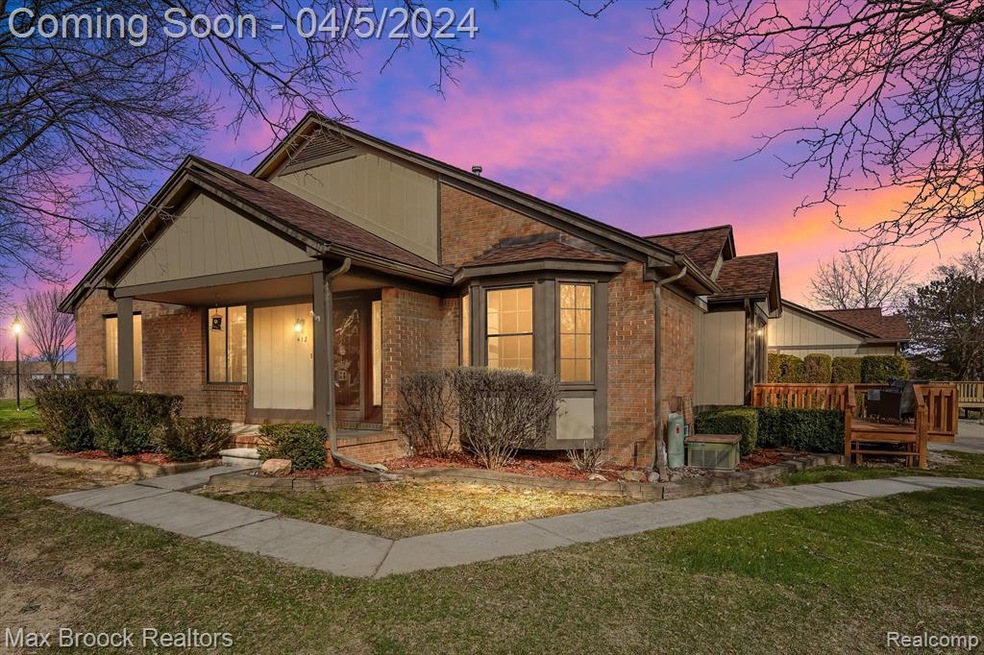H&B 4/8 12pm. Welcome to this stunning end-unit condo in the highly desirable Meadowfield of Rochester Hills, part of the esteemed Rochester school district. This spacious condo boasts a beautifully updated kitchen featuring granite countertops, backsplash, and brand-new stainless-steel appliances. The new laminate flooring in the kitchen, dining, primary bath, foyer & laundry adds an elegant touch, complemented by new plush carpeting in the Living and Bedrooms. Enjoy your everyday convenience of a first-floor laundry.
With two bedrooms and two and a half bathrooms, this condo offers ample space for comfortable living. Enjoy the perks of being on the end of the street with spacious greenery and an attached 2-car garage providing plenty of storage and convenience. The charming covered sitting porch leads to a bright living room with a new bay window, while the kitchen flows seamlessly into a light-filled dining room with a newly installed sliding glass door leading to the freshly painted private deck.
The large primary bedroom includes a private renovated full bathroom and a walk-in closet. The finished basement adds a bonus area for entertaining, complete with a kitchenette, living space, full bath, new ceiling tiles and ample storage. Updates throughout the condo include fresh paint, a newer roof, carpet, sink and faucets, chandelier and track lighting, new hardware, new laminate and carpet, updated baths, bay window, & door wall. Move in with nothing to do. With its proximity to downtown Rochester Hills shops and restaurants, grocery and retail shopping, entertainment venues, and parks, this condo offers both comfort and convenience. Don't miss out on the opportunity to make this beautifully updated condo your new home!

