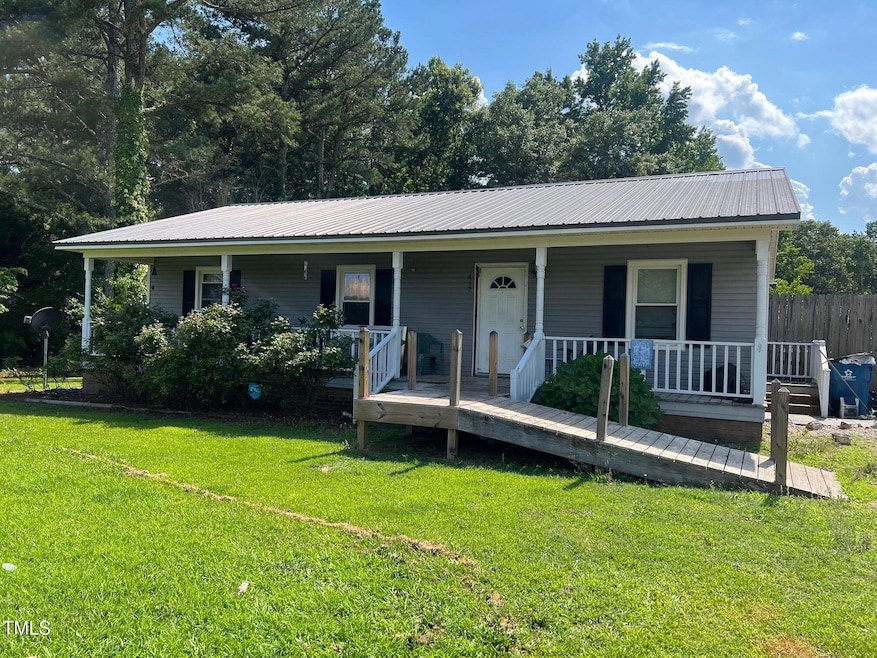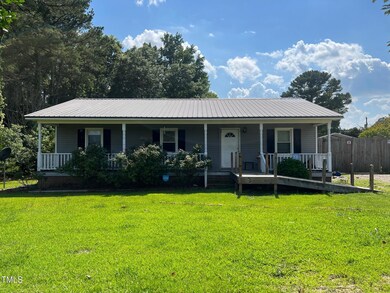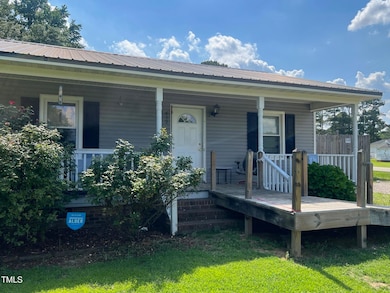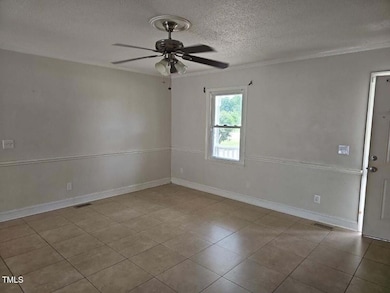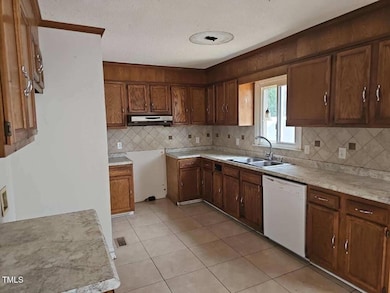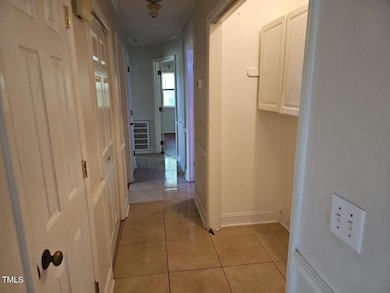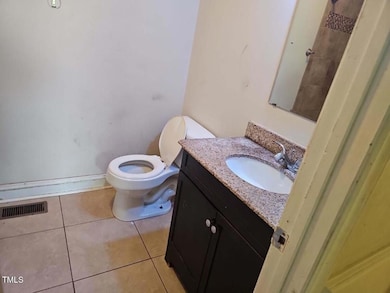
Estimated payment $1,174/month
Highlights
- Above Ground Pool
- Covered patio or porch
- Living Room
- No HOA
- 6 Car Detached Garage
- Accessible Approach with Ramp
About This Home
Don't miss this charming 3 bed, 2 bath home! Featuring a large, fenced in backyard with above ground pool, 2 car detached carport, shelter, and storage shed! Owner financing only. Down payment required.
Listing Agent
Referral Realty US LLC Brokerage Email: peter@referralrealtygrp.com License #160822
Home Details
Home Type
- Single Family
Est. Annual Taxes
- $1,056
Year Built
- Built in 1987
Lot Details
- 0.51 Acre Lot
- Lot Dimensions are 109x149x63x139x199
- Back Yard Fenced
- Level Lot
- Property is zoned RD
Home Design
- Brick Foundation
- Metal Roof
- Vinyl Siding
Interior Spaces
- 1,135 Sq Ft Home
- 1-Story Property
- Ceiling Fan
- Living Room
- Basement
- Crawl Space
- Dishwasher
- Laundry on main level
Flooring
- Laminate
- Tile
Bedrooms and Bathrooms
- 3 Bedrooms
- 2 Full Bathrooms
Parking
- 6 Car Detached Garage
- 2 Carport Spaces
- Private Driveway
- 4 Open Parking Spaces
Accessible Home Design
- Accessible Approach with Ramp
Outdoor Features
- Above Ground Pool
- Covered patio or porch
- Outdoor Storage
Schools
- Gentry Elementary School
- Coats - Erwin Middle School
- Triton High School
Utilities
- Central Air
- Heat Pump System
- Well
- Septic Tank
Community Details
- No Home Owners Association
Listing and Financial Details
- Assessor Parcel Number 060596 0156
Map
Home Values in the Area
Average Home Value in this Area
Tax History
| Year | Tax Paid | Tax Assessment Tax Assessment Total Assessment is a certain percentage of the fair market value that is determined by local assessors to be the total taxable value of land and additions on the property. | Land | Improvement |
|---|---|---|---|---|
| 2024 | $1,024 | $136,818 | $0 | $0 |
| 2023 | $1,024 | $136,818 | $0 | $0 |
| 2022 | $784 | $136,818 | $0 | $0 |
| 2021 | $784 | $82,760 | $0 | $0 |
| 2020 | $784 | $82,760 | $0 | $0 |
| 2019 | $769 | $82,760 | $0 | $0 |
| 2018 | $761 | $82,760 | $0 | $0 |
| 2017 | $761 | $82,760 | $0 | $0 |
| 2016 | $806 | $88,630 | $0 | $0 |
| 2015 | $797 | $88,630 | $0 | $0 |
| 2014 | $797 | $88,630 | $0 | $0 |
Property History
| Date | Event | Price | Change | Sq Ft Price |
|---|---|---|---|---|
| 03/18/2025 03/18/25 | For Sale | $194,900 | -- | $172 / Sq Ft |
Deed History
| Date | Type | Sale Price | Title Company |
|---|---|---|---|
| Deed | -- | None Listed On Document | |
| Warranty Deed | $134,000 | -- | |
| Warranty Deed | $100,500 | None Available |
Mortgage History
| Date | Status | Loan Amount | Loan Type |
|---|---|---|---|
| Previous Owner | $132,000 | New Conventional | |
| Previous Owner | $131,572 | FHA | |
| Previous Owner | $99,229 | FHA | |
| Previous Owner | $98,551 | FHA | |
| Previous Owner | $98,947 | FHA |
Similar Homes in Dunn, NC
Source: Doorify MLS
MLS Number: 10082987
APN: 060596 0156
- 115 Mary Raymond Ln
- 95 Mary Raymond Ln
- 73 Mary Raymond Ln
- 37 Mary Raymond Ln
- 17 Mary Raymond Ln
- 101 Mulberry Ln
- 435 Iris Bryant Rd
- 407 Iris Bryant Rd
- 157 Rainbow Dr
- 124 Don Ron Rd
- 0 Warren Rd Unit 10081920
- 21 Olde Ferry Ln
- 61 Olde Ferry Ln
- 0 Raiford Rd Unit 10077081
- 236 Olde Ferry Ln
- 180 Olde Ferry Ln
- 126 Olde Ferry Ln
- 26 Riley Devereaux Ct
- 11 Riley Devereaux Ct
- 25 Riley Devereaux Ct
