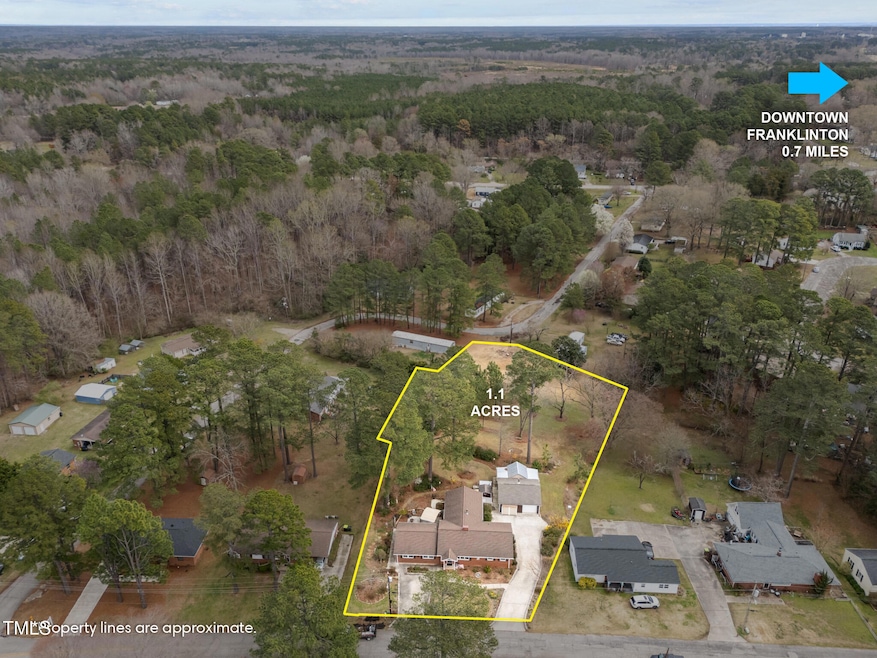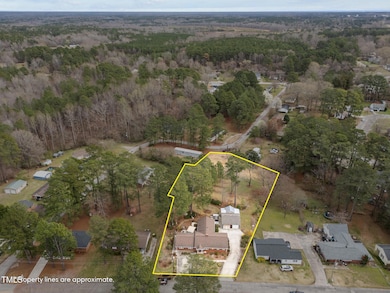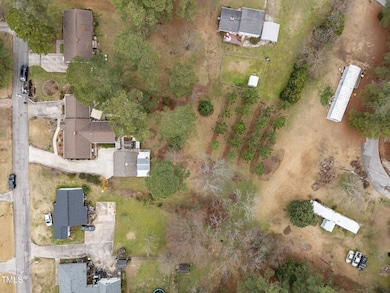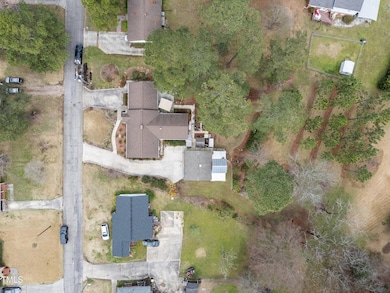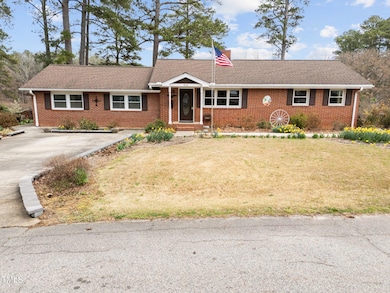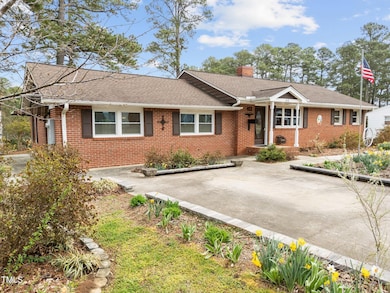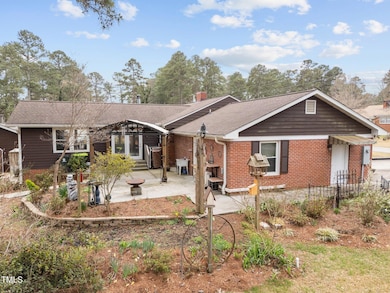
412 N Cheatham St Franklinton, NC 27525
Estimated payment $2,445/month
Highlights
- Wood Burning Stove
- Wood Flooring
- No HOA
- Orchard
- Bonus Room
- Neighborhood Views
About This Home
Unique 1.1-acre opportunity in revitalized downtown Franklinton with dual street access from N Cheatham and Pine Street. The town has indicated that two homes could be built on the back portion of the lot, depending on size and design, making this a prime investment or redevelopment site. The existing home offers flexible use with two bedrooms, one full bath, a vintage kitchen, and 20x27 bonus room that adds substantial square footage and could serve as a large living space, home office, or entertainment room. Plus, a private mother-in-law suite with its own entrance, driveway, kitchen, bath, laundry, and dedicated mini-split system. The lot includes a detached garage, three outbuildings, and multiple mature trees, raised garden bed, and lush landscaping in bloom—just blocks from Franklinton's thriving downtown scene. Easy access to US-1, NC-56, and commuter routes to Raleigh, Wake Forest, and RTP. Live, rent, build, or hold—this property delivers options.
Home Details
Home Type
- Single Family
Est. Annual Taxes
- $4,221
Year Built
- Built in 1954 | Remodeled
Lot Details
- 1.1 Acre Lot
- Native Plants
- Lot Sloped Down
- Orchard
- Many Trees
- Garden
- Back and Front Yard
- May Be Possible The Lot Can Be Split Into 2+ Parcels
Parking
- 2 Car Direct Access Garage
- Parking Pad
- Heated Garage
- Workshop in Garage
- Lighted Parking
- Front Facing Garage
- Garage Door Opener
- Private Driveway
- Additional Parking
Home Design
- Brick Veneer
- Slab Foundation
- Frame Construction
- Blown-In Insulation
- Batts Insulation
- Architectural Shingle Roof
- HardiePlank Type
- Cedar
Interior Spaces
- 2,240 Sq Ft Home
- 1-Story Property
- Crown Molding
- Ceiling Fan
- Wood Burning Stove
- Ventless Fireplace
- Fireplace Features Blower Fan
- Gas Log Fireplace
- Double Pane Windows
- Awning
- ENERGY STAR Qualified Windows
- Blinds
- French Doors
- ENERGY STAR Qualified Doors
- Great Room with Fireplace
- Family Room
- Combination Dining and Living Room
- Bonus Room
- Neighborhood Views
Kitchen
- Electric Oven
- Built-In Range
- Plumbed For Ice Maker
- Laminate Countertops
Flooring
- Wood
- Carpet
- Luxury Vinyl Tile
- Vinyl
Bedrooms and Bathrooms
- 3 Bedrooms
- Mirrored Closets Doors
- In-Law or Guest Suite
- 2 Full Bathrooms
- Bathtub with Shower
- Walk-in Shower
Laundry
- Laundry Room
- Laundry in multiple locations
- Laundry in Kitchen
- Stacked Washer and Dryer
Attic
- Pull Down Stairs to Attic
- Unfinished Attic
Basement
- Dirt Floor
- Crawl Space
- Basement Storage
Home Security
- Carbon Monoxide Detectors
- Fire and Smoke Detector
Outdoor Features
- Patio
- Fire Pit
- Exterior Lighting
- Separate Outdoor Workshop
- Pergola
- Outdoor Storage
- Rain Gutters
- Front Porch
Schools
- Franklinton Elementary And Middle School
- Franklinton High School
Utilities
- Cooling System Powered By Gas
- Ductless Heating Or Cooling System
- ENERGY STAR Qualified Air Conditioning
- Multiple cooling system units
- Central Air
- Heating System Uses Natural Gas
- Heat Pump System
- Vented Exhaust Fan
- Underground Utilities
- Natural Gas Connected
- Gas Water Heater
- Phone Available
- Cable TV Available
Community Details
- No Home Owners Association
Listing and Financial Details
- Assessor Parcel Number 009105
Map
Home Values in the Area
Average Home Value in this Area
Tax History
| Year | Tax Paid | Tax Assessment Tax Assessment Total Assessment is a certain percentage of the fair market value that is determined by local assessors to be the total taxable value of land and additions on the property. | Land | Improvement |
|---|---|---|---|---|
| 2024 | $4,421 | $332,860 | $81,580 | $251,280 |
| 2023 | $2,655 | $157,560 | $31,860 | $125,700 |
| 2022 | $2,629 | $157,560 | $31,860 | $125,700 |
| 2021 | $2,582 | $157,560 | $31,860 | $125,700 |
| 2020 | $2,555 | $155,640 | $31,860 | $123,780 |
| 2019 | $2,548 | $155,640 | $31,860 | $123,780 |
| 2018 | $2,543 | $155,640 | $31,860 | $123,780 |
| 2017 | $2,672 | $154,610 | $28,960 | $125,650 |
| 2016 | $1,814 | $101,580 | $28,960 | $72,620 |
| 2015 | $1,807 | $101,580 | $28,960 | $72,620 |
| 2014 | $1,729 | $101,580 | $28,960 | $72,620 |
Property History
| Date | Event | Price | Change | Sq Ft Price |
|---|---|---|---|---|
| 04/16/2025 04/16/25 | Price Changed | $375,000 | -4.3% | $167 / Sq Ft |
| 03/28/2025 03/28/25 | Price Changed | $392,000 | -6.2% | $175 / Sq Ft |
| 03/21/2025 03/21/25 | For Sale | $418,000 | -- | $187 / Sq Ft |
Deed History
| Date | Type | Sale Price | Title Company |
|---|---|---|---|
| Warranty Deed | $88,000 | None Available |
Mortgage History
| Date | Status | Loan Amount | Loan Type |
|---|---|---|---|
| Open | $170,500 | Loan Amount Between One & Nine Billion | |
| Closed | $40,000 | Credit Line Revolving | |
| Closed | $108,000 | New Conventional | |
| Closed | $25,000 | Credit Line Revolving | |
| Closed | $70,000 | Unknown | |
| Closed | $15,500 | Unknown | |
| Closed | $17,600 | Future Advance Clause Open End Mortgage |
Similar Homes in Franklinton, NC
Source: Doorify MLS
MLS Number: 10083186
APN: 009105
- 412 N Cheatham St
- 416 N Cheatham St
- 24 Pine St
- 211 N Cheatham St
- 204 E Mason St
- 18 S Hillsborough St
- 345 Sutherland Dr
- 305 Sutherland Dr
- 60 Lemon Drop Ln
- 606 E Mason St
- 204 Bullock St
- 1344 W Green St
- 35 Meadow Ln
- 102 S Whitaker St
- 55 Calabria Ct
- 90 Watermelon Dr
- 120 Watermelon Dr
- 301 Wilson St
- 55 Sterling Dr
- 438 S Hillsborough St
