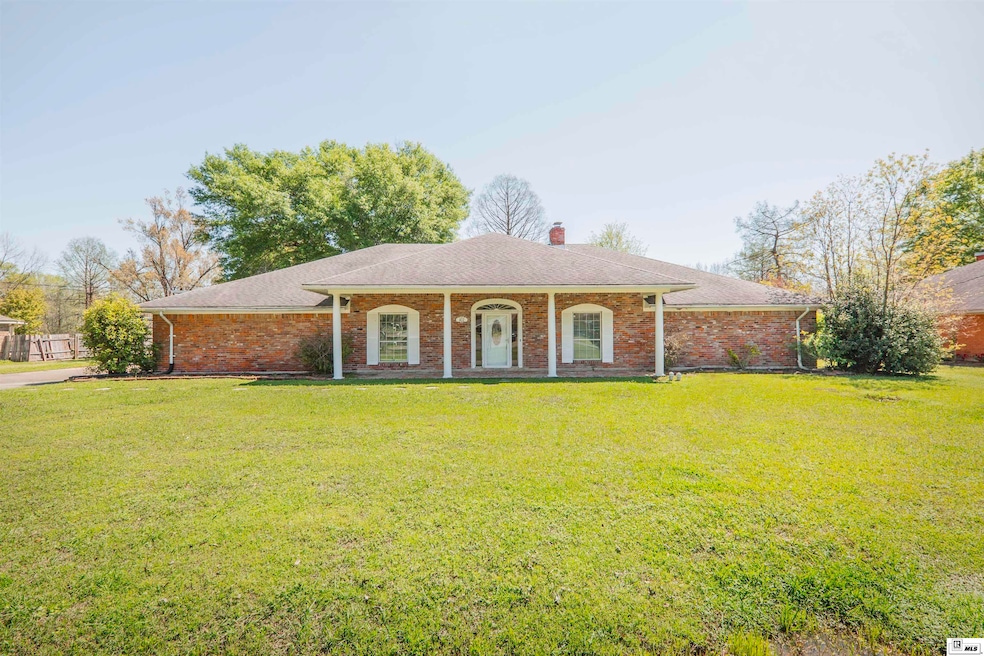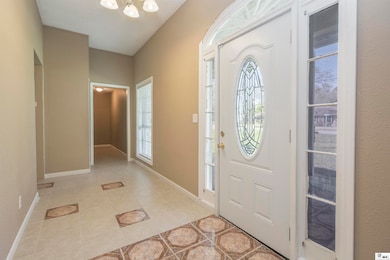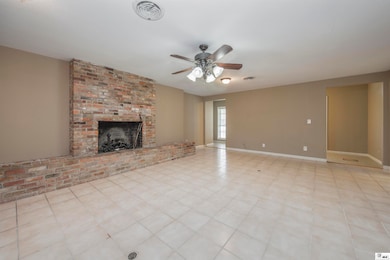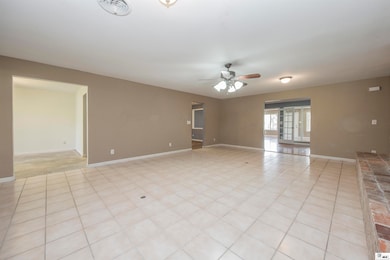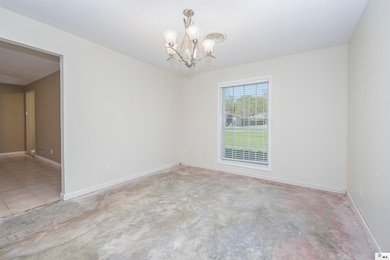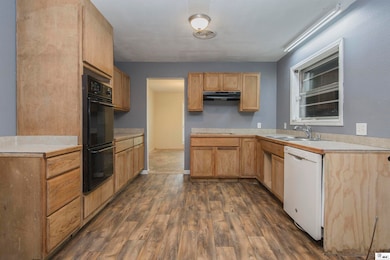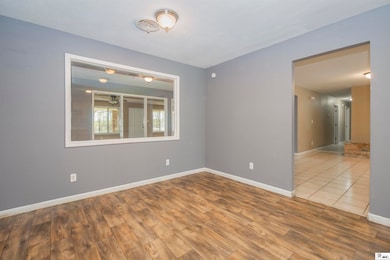
412 Stevenson Dr Monroe, LA 71203
Highlights
- Waterfront
- Covered patio or porch
- Fireplace
- Traditional Architecture
- Double Oven
- 2-minute walk to Black Bayou Lake National Wildlife Refuge
About This Home
As of January 2025REDUCED BY $10,000! and BRIGHTENED UP A LOT! With some recent TLC, this house is lighter, cleaner, and ready for you to see! This 3583 heated, Spacious 5 bedroom 3 1/2 bath home has a split floor plan. With multiple living areas including a living room, dining room, breakfast room, huge sunroom, and even a bonus room, there is plenty of space for everyone to spread out and relax! The 2 car garage and extra covered parking provide ample space for vehicles and storage! Situated on 2 lots totaling 1.42 acres, this property offers plenty of outdoor space to enjoy the surroundings. With a little facelift, this diamond in the rough could be the talk of the town! Don't miss this incredible opportunity to make this house your own and create the home of your dreams!
Home Details
Home Type
- Single Family
Est. Annual Taxes
- $3,464
Year Built
- 1984
Lot Details
- 1 Acre Lot
- Waterfront
- Landscaped
- Cleared Lot
Parking
- 2 Car Attached Garage
Home Design
- Traditional Architecture
- Brick Veneer
- Slab Foundation
- Architectural Shingle Roof
Interior Spaces
- 1-Story Property
- Ceiling Fan
- Fireplace
- Double Pane Windows
Kitchen
- Double Oven
- Dishwasher
Bedrooms and Bathrooms
- 5 Bedrooms
- Walk-In Closet
Outdoor Features
- Covered patio or porch
- Rain Gutters
Location
- Mineral Rights
Schools
- Jack Hayes O Elementary School
- Ouachita Middle School
- Ouachita O High School
Utilities
- Central Heating and Cooling System
- Heating System Uses Natural Gas
- Electric Water Heater
Community Details
- Treasure Island Subdivision
Listing and Financial Details
- Assessor Parcel Number 5490 & 5491
Map
Home Values in the Area
Average Home Value in this Area
Property History
| Date | Event | Price | Change | Sq Ft Price |
|---|---|---|---|---|
| 01/24/2025 01/24/25 | Sold | -- | -- | -- |
| 04/29/2024 04/29/24 | Price Changed | $199,000 | -9.1% | $45 / Sq Ft |
| 04/02/2024 04/02/24 | Price Changed | $219,000 | -4.4% | $49 / Sq Ft |
| 09/28/2022 09/28/22 | Price Changed | $229,000 | -10.2% | $52 / Sq Ft |
| 07/14/2022 07/14/22 | Price Changed | $255,000 | -5.6% | $57 / Sq Ft |
| 01/28/2022 01/28/22 | For Sale | $270,000 | 0.0% | $61 / Sq Ft |
| 11/05/2018 11/05/18 | Rented | $1,700 | 0.0% | -- |
| 06/15/2018 06/15/18 | Sold | -- | -- | -- |
| 06/15/2018 06/15/18 | Pending | -- | -- | -- |
| 05/14/2018 05/14/18 | For Sale | $249,000 | 0.0% | $63 / Sq Ft |
| 10/27/2017 10/27/17 | Under Contract | -- | -- | -- |
| 04/17/2017 04/17/17 | For Rent | $249,900 | 0.0% | -- |
| 09/30/2016 09/30/16 | Sold | -- | -- | -- |
| 09/13/2016 09/13/16 | Pending | -- | -- | -- |
| 05/30/2016 05/30/16 | For Sale | $136,000 | -- | $35 / Sq Ft |
Tax History
| Year | Tax Paid | Tax Assessment Tax Assessment Total Assessment is a certain percentage of the fair market value that is determined by local assessors to be the total taxable value of land and additions on the property. | Land | Improvement |
|---|---|---|---|---|
| 2024 | $3,464 | $24,514 | $2,520 | $21,994 |
| 2023 | $3,464 | $20,010 | $2,520 | $17,490 |
| 2022 | $2,764 | $19,929 | $2,520 | $17,409 |
| 2021 | $2,787 | $20,009 | $2,520 | $17,489 |
| 2020 | $2,787 | $20,009 | $2,520 | $17,489 |
| 2019 | $1,082 | $7,687 | $2,187 | $5,500 |
| 2018 | $1,031 | $7,687 | $2,187 | $5,500 |
| 2017 | $1,056 | $7,687 | $2,187 | $5,500 |
| 2016 | $2,447 | $18,581 | $2,187 | $16,394 |
| 2015 | $1,470 | $18,581 | $2,187 | $16,394 |
| 2014 | $1,470 | $18,581 | $2,187 | $16,394 |
| 2013 | $1,467 | $18,582 | $2,187 | $16,395 |
Mortgage History
| Date | Status | Loan Amount | Loan Type |
|---|---|---|---|
| Previous Owner | $140,000 | Unknown |
Deed History
| Date | Type | Sale Price | Title Company |
|---|---|---|---|
| Sheriffs Deed | $150,000 | None Available | |
| Deed | $175,000 | None Available |
Similar Homes in Monroe, LA
Source: Northeast REALTORS® of Louisiana
MLS Number: 200386
APN: 5490
- 923 Fortune Dr
- 700 Fortune Dr
- 502 Fortune Dr
- 6901 Egret Landing
- 400 Turkey Trace
- 405 Turkey Trace
- 407 Turkey Trace
- 6973 Egret Landing
- 7014 Egret Landing
- 7208 Egret Landing
- 7018 Egret Landing
- 7107 Egret Landing
- 7017 Egret Landing
- 7109 Egret Landing
- 7015 Egret Landing
- 7101 Egret Landing
- 7013 Egret Landing
- 7103 Egret Landing
- 7011 Egret Landing
- 7009 Egret Landing
