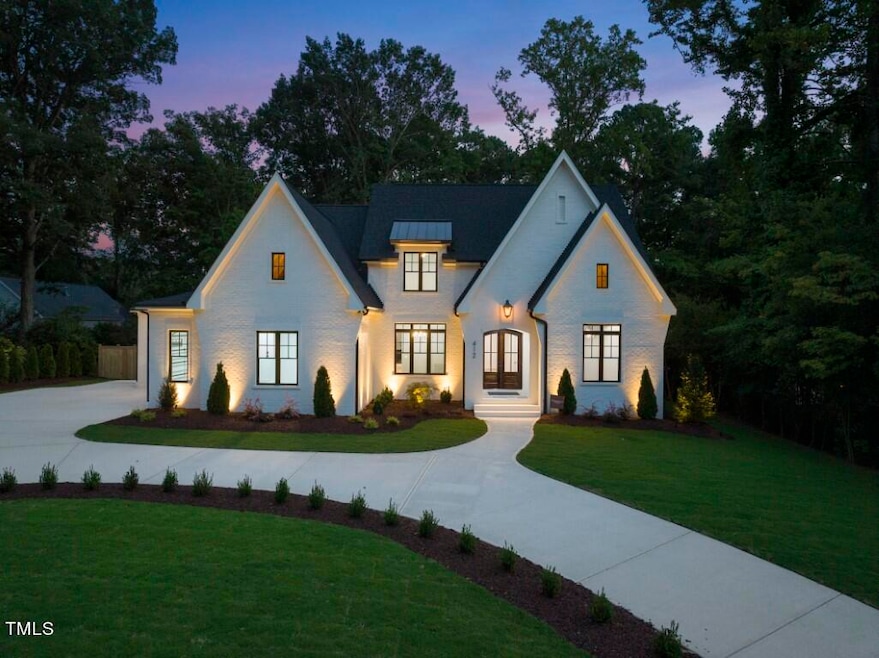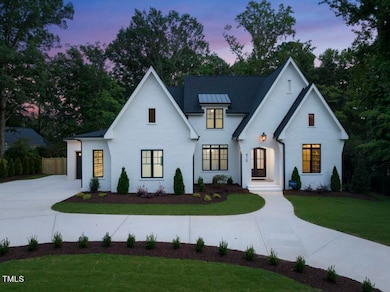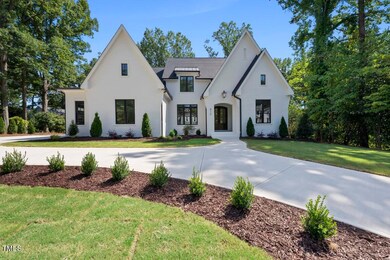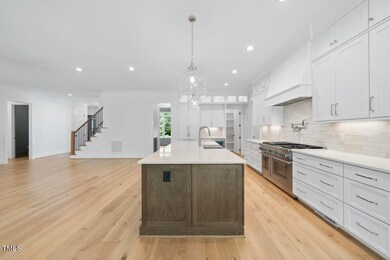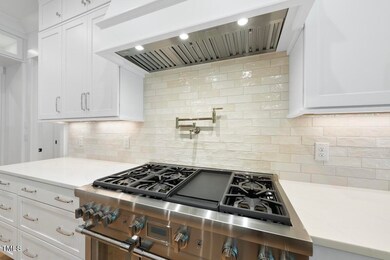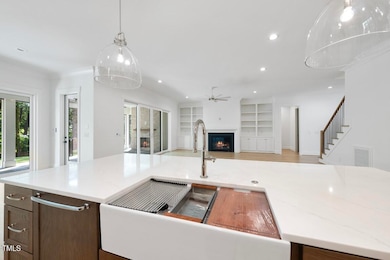
412 Vernon Terrace Raleigh, NC 27609
North Hills NeighborhoodHighlights
- New Construction
- Built-In Refrigerator
- Family Room with Fireplace
- Douglas Elementary Rated A-
- Open Floorplan
- Recreation Room
About This Home
As of December 2024Finished Custom Home on a Pool Ready Lot Walking Distance to North Hills Lifestyle & Views of Midtown Skyline! Circular Driveway with Fully Irrigated Yard! 3 Car Garage! 8 5/8'' Imported White Oak HWDs with Bona Finish Throughout 1st Floor. Study w/Flanking Wall to Wall Built ins on Main Level. Kitchen: offers White Cabinets to Ceiling w/Upper Glass Displays, Quartz Countertops, Large Quartz Island w/Porcelain Farm Sink, Thermador 48'' 6-Burner Range w/Griddle & Double Oven & Two Dishwashers! Large Scullery/Mudroom w/Additional Prep Sink & Storage Cabinets. Primary Suite with Cathdral Ceiling & Quadruple Window! Primary Bath with His & Her Vanities, Large Format Tile Flooring, Zero Entry Tile Surround Shower w/Dual Shower Heads & Freestanding Tub and Walk in Closet w/Drawer Stacks! Family Room: Offers Custom Surround Fireplace w/Built ins & Adjustable Shelving & Large Sliders to Covered Porch w/Outdoor Grilling Area Incl Coyote Grill w/Vent Hood, Brick to Ceiling Surround Fireplace, Phantom Screens & Paver Patio! Upstairs Media Room w/Wet Bar & Beverage Fridge & 4 Spacious Secondary Bedrooms! Walk in Storage Area!
Home Details
Home Type
- Single Family
Est. Annual Taxes
- $6,253
Year Built
- Built in 2024 | New Construction
Lot Details
- 0.51 Acre Lot
- Cul-De-Sac
- Wood Fence
- Landscaped
- Back Yard Fenced and Front Yard
- Property is zoned R-4
Parking
- 3 Car Attached Garage
- Front Facing Garage
- Side Facing Garage
- Garage Door Opener
- Circular Driveway
- 3 Open Parking Spaces
Home Design
- Home is estimated to be completed on 8/31/25
- Transitional Architecture
- Traditional Architecture
- Brick Veneer
- Brick Foundation
- Frame Construction
- Shingle Roof
- Architectural Shingle Roof
- Metal Roof
Interior Spaces
- 4,685 Sq Ft Home
- 2-Story Property
- Open Floorplan
- Wet Bar
- Built-In Features
- Bookcases
- Bar
- Crown Molding
- Smooth Ceilings
- Cathedral Ceiling
- Ceiling Fan
- Recessed Lighting
- Chandelier
- Gas Log Fireplace
- Sliding Doors
- Entrance Foyer
- Family Room with Fireplace
- 2 Fireplaces
- Breakfast Room
- Dining Room
- Home Office
- Recreation Room
- Screened Porch
- Neighborhood Views
- Unfinished Attic
Kitchen
- Eat-In Kitchen
- Breakfast Bar
- Butlers Pantry
- Double Oven
- Built-In Gas Range
- Range Hood
- Microwave
- Built-In Refrigerator
- Dishwasher
- Wine Refrigerator
- Stainless Steel Appliances
- Kitchen Island
- Quartz Countertops
- Disposal
Flooring
- Wood
- Carpet
- Tile
Bedrooms and Bathrooms
- 6 Bedrooms
- Primary Bedroom on Main
- Walk-In Closet
- In-Law or Guest Suite
- Double Vanity
- Private Water Closet
- Separate Shower in Primary Bathroom
- Soaking Tub
- Bathtub with Shower
- Walk-in Shower
Laundry
- Laundry Room
- Laundry on main level
- Sink Near Laundry
- Washer and Electric Dryer Hookup
Home Security
- Carbon Monoxide Detectors
- Fire and Smoke Detector
Eco-Friendly Details
- Energy-Efficient Appliances
- Energy-Efficient Construction
- Energy-Efficient Lighting
- Energy-Efficient Thermostat
Outdoor Features
- Patio
- Outdoor Fireplace
- Outdoor Kitchen
- Built-In Barbecue
- Rain Gutters
Location
- Suburban Location
Schools
- Douglas Elementary School
- Carroll Middle School
- Sanderson High School
Utilities
- Forced Air Zoned Heating and Cooling System
- Heating System Uses Natural Gas
- Heat Pump System
- Vented Exhaust Fan
- Underground Utilities
- Natural Gas Connected
- Tankless Water Heater
- Gas Water Heater
- Phone Available
- Cable TV Available
Community Details
- No Home Owners Association
- Built by Woodard Builders of the Triangle LLC
- Farrior Hills Subdivision, Custom Floorplan
Listing and Financial Details
- Assessor Parcel Number 1706900612
Map
Home Values in the Area
Average Home Value in this Area
Property History
| Date | Event | Price | Change | Sq Ft Price |
|---|---|---|---|---|
| 12/19/2024 12/19/24 | Sold | $2,500,000 | -3.8% | $534 / Sq Ft |
| 11/01/2024 11/01/24 | Pending | -- | -- | -- |
| 10/30/2024 10/30/24 | Price Changed | $2,600,000 | -1.9% | $555 / Sq Ft |
| 09/26/2024 09/26/24 | Price Changed | $2,650,000 | -3.6% | $566 / Sq Ft |
| 08/22/2024 08/22/24 | For Sale | $2,750,000 | -- | $587 / Sq Ft |
Tax History
| Year | Tax Paid | Tax Assessment Tax Assessment Total Assessment is a certain percentage of the fair market value that is determined by local assessors to be the total taxable value of land and additions on the property. | Land | Improvement |
|---|---|---|---|---|
| 2024 | $6,253 | $717,678 | $700,000 | $17,678 |
| 2023 | $4,581 | $418,452 | $355,000 | $63,452 |
| 2022 | $4,257 | $418,452 | $355,000 | $63,452 |
| 2021 | $4,092 | $418,452 | $355,000 | $63,452 |
| 2020 | $4,017 | $418,452 | $355,000 | $63,452 |
| 2019 | $3,468 | $297,558 | $245,000 | $52,558 |
| 2018 | $3,271 | $297,558 | $245,000 | $52,558 |
| 2017 | $3,115 | $297,558 | $245,000 | $52,558 |
| 2016 | $3,052 | $297,558 | $245,000 | $52,558 |
| 2015 | $3,037 | $291,317 | $150,000 | $141,317 |
| 2014 | -- | $291,317 | $150,000 | $141,317 |
Mortgage History
| Date | Status | Loan Amount | Loan Type |
|---|---|---|---|
| Open | $1,700,000 | New Conventional | |
| Previous Owner | $92,164 | New Conventional | |
| Previous Owner | $100,000 | Unknown | |
| Previous Owner | $122,700 | Credit Line Revolving | |
| Previous Owner | $87,870 | Unknown | |
| Previous Owner | $100,000 | Credit Line Revolving |
Deed History
| Date | Type | Sale Price | Title Company |
|---|---|---|---|
| Warranty Deed | $2,500,000 | None Listed On Document | |
| Warranty Deed | $600,000 | -- | |
| Interfamily Deed Transfer | -- | None Available | |
| Deed | $9,000 | -- |
Similar Homes in Raleigh, NC
Source: Doorify MLS
MLS Number: 10048417
APN: 1706.20-90-0612-000
- 4218 Lambeth Dr
- 4125 Windsor Place
- 4208 Windsor Place
- 4305 Windsor Place
- 4005 Brevard Place
- 4308 Windsor Place
- 216 Dartmouth Rd
- 701 Dartmouth Rd
- 4329 Lambeth Dr
- 405 Latimer Rd
- 214 Reynolds Rd
- 317 Compton Rd
- 211 Reynolds Rd
- 4209 Converse Dr
- 4300 Camelot Dr
- 901 Emory Ln
- 4800 Lakemont Dr
- 904 Emory Ln
- 3743 Yorktown Place
- 3736 Jamestown Cir Unit 3736
