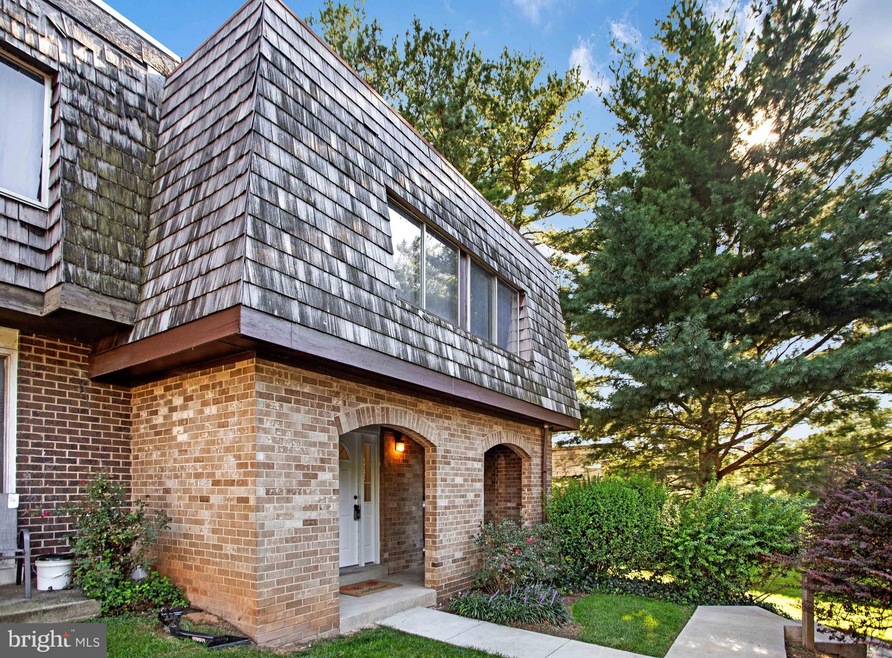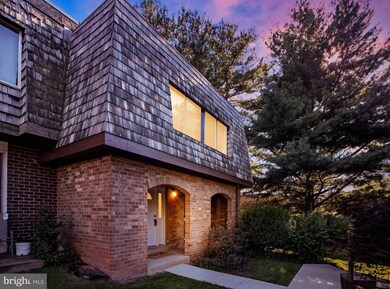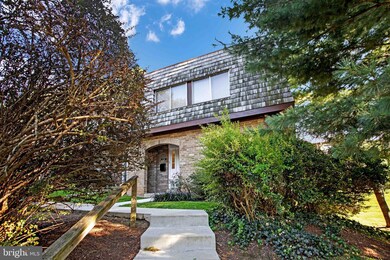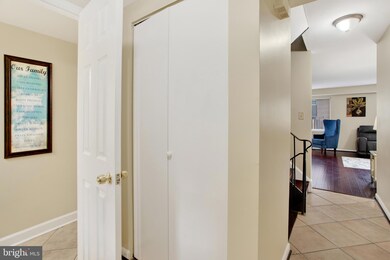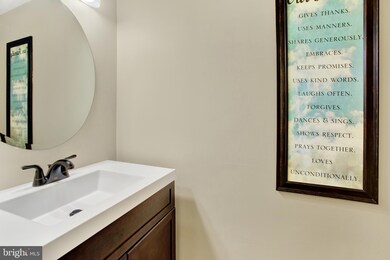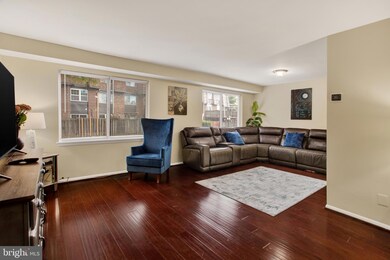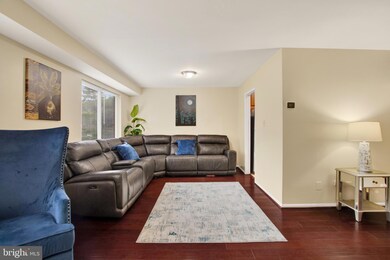
412 W Deer Park Rd Unit 12D Gaithersburg, MD 20877
Highlights
- Chalet
- Upgraded Countertops
- Community Playground
- Traditional Floor Plan
- Breakfast Area or Nook
- 3-minute walk to Christman Park
About This Home
As of October 2024Exceptional six-bedroom, four-bathroom townhome located in the heart of Gaithersburg, just minutes away from schools, shopping, and public transportation. This stunning home features beautiful cherry wood flooring, granite countertops, stainless steel appliances, an enclosed backyard, and much more. Recently painted throughout with recent HVAC upgrades. This property won't stay on the market for long. Contact the Listing agent for additional information.
Townhouse Details
Home Type
- Townhome
Est. Annual Taxes
- $4,155
Year Built
- Built in 1971
Lot Details
- 4,356 Sq Ft Lot
HOA Fees
- $301 Monthly HOA Fees
Parking
- Parking Lot
Home Design
- Chalet
- Brick Exterior Construction
- Concrete Perimeter Foundation
Interior Spaces
- 2,281 Sq Ft Home
- Property has 3 Levels
- Traditional Floor Plan
- Combination Kitchen and Dining Room
Kitchen
- Breakfast Area or Nook
- Gas Oven or Range
- Microwave
- Dishwasher
- Upgraded Countertops
- Disposal
Bedrooms and Bathrooms
- En-Suite Bathroom
Finished Basement
- Walk-Out Basement
- Basement Fills Entire Space Under The House
- Rear Basement Entry
Utilities
- Forced Air Heating and Cooling System
- Heat Pump System
- Natural Gas Water Heater
- Cable TV Available
Listing and Financial Details
- Assessor Parcel Number 160900824521
Community Details
Overview
- Association fees include gas, heat, management, insurance, reserve funds, sewer, snow removal, trash, water
- Brighton East Community
- Brighton East Subdivision
Recreation
- Community Playground
Map
Home Values in the Area
Average Home Value in this Area
Property History
| Date | Event | Price | Change | Sq Ft Price |
|---|---|---|---|---|
| 10/11/2024 10/11/24 | Sold | $414,000 | +1.0% | $181 / Sq Ft |
| 09/06/2024 09/06/24 | For Sale | $410,000 | -- | $180 / Sq Ft |
Tax History
| Year | Tax Paid | Tax Assessment Tax Assessment Total Assessment is a certain percentage of the fair market value that is determined by local assessors to be the total taxable value of land and additions on the property. | Land | Improvement |
|---|---|---|---|---|
| 2024 | $4,155 | $296,667 | $0 | $0 |
| 2023 | $3,153 | $275,000 | $82,500 | $192,500 |
| 2022 | $3,338 | $265,000 | $0 | $0 |
| 2021 | $2,830 | $255,000 | $0 | $0 |
| 2020 | $5,363 | $245,000 | $73,500 | $171,500 |
| 2019 | $5,276 | $243,333 | $0 | $0 |
| 2018 | $2,610 | $241,667 | $0 | $0 |
| 2017 | $2,423 | $240,000 | $0 | $0 |
| 2016 | $3,222 | $221,667 | $0 | $0 |
| 2015 | $3,222 | $203,333 | $0 | $0 |
| 2014 | $3,222 | $185,000 | $0 | $0 |
Mortgage History
| Date | Status | Loan Amount | Loan Type |
|---|---|---|---|
| Open | $331,200 | New Conventional | |
| Previous Owner | $179,000 | New Conventional | |
| Previous Owner | $219,296 | FHA | |
| Previous Owner | $219,296 | FHA | |
| Previous Owner | $295,600 | Stand Alone Refi Refinance Of Original Loan | |
| Previous Owner | $56,000 | Stand Alone Second | |
| Previous Owner | $119,250 | Purchase Money Mortgage |
Deed History
| Date | Type | Sale Price | Title Company |
|---|---|---|---|
| Special Warranty Deed | $414,000 | Household Title | |
| Interfamily Deed Transfer | -- | Accommodation | |
| Deed | $225,000 | -- | |
| Deed | $225,000 | -- | |
| Deed | $225,000 | -- | |
| Deed | $225,000 | -- | |
| Deed | $140,000 | -- | |
| Deed | $280,000 | -- | |
| Deed | $280,000 | -- | |
| Deed | $195,000 | -- | |
| Deed | $122,000 | -- |
Similar Homes in Gaithersburg, MD
Source: Bright MLS
MLS Number: MDMC2145320
APN: 09-00824521
- 6 Deer Park Ln
- 748 W Side Dr
- 315 Summit Hall Rd
- 217 Summit Hall Rd
- 105 Harmony Hall Rd
- 1116 W Side Dr
- 719 Cobbler Place
- 11 Mills Rd
- 21 Desellum Ave
- 501 Palmtree Dr Unit 3
- 522 Palmtree Dr
- 656 Coral Reef Dr
- 504 Philmont Dr Unit 8
- 108 Floral Dr
- 432 Gaither St
- 23 Appleseed Ln
- 571 W Diamond Ave
- 557 W Diamond Ave
- 12 Hutton St
- 6 Prairie Rose Ln
