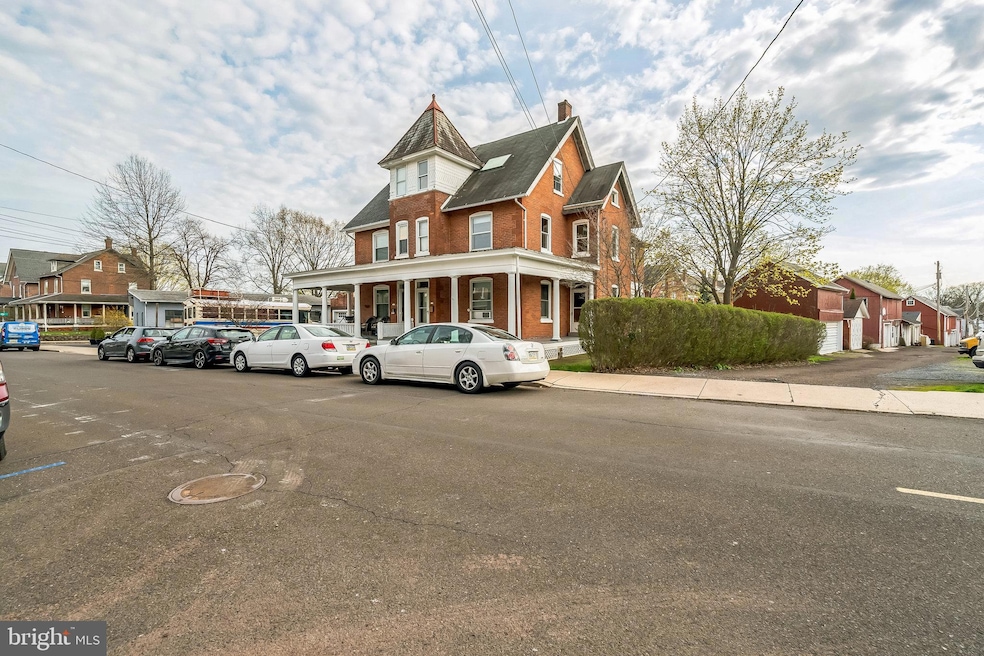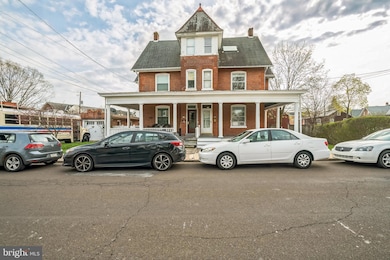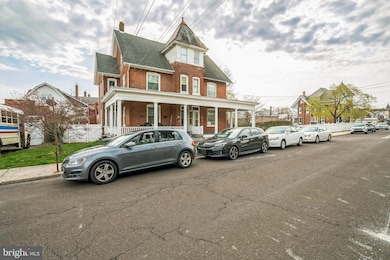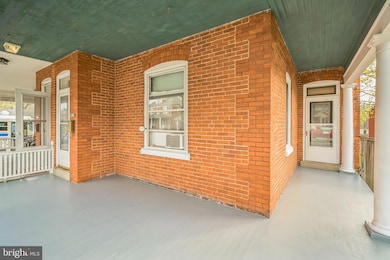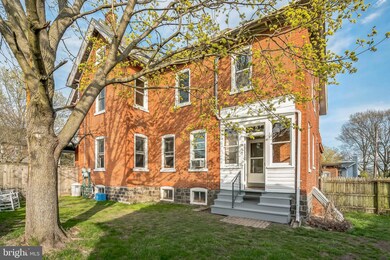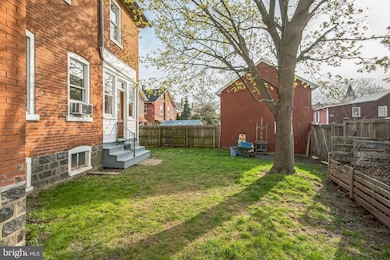412 W Market St Perkasie, PA 18944
East Rockhill NeighborhoodEstimated payment $2,303/month
Highlights
- City View
- Wood Flooring
- No HOA
- Colonial Architecture
- Mud Room
- 4-minute walk to Kulp Park
About This Home
**Highest and Best Offers due by Saturday, 4/19 @ 5PM** Welcome to the charming Brick and Brush House, a distinctive brick twin located in the heart of downtown Perkasie. Showcasing over 2,200 square feet of living space, this thoughtfully designed home offers endless potential, whether you're looking for a spacious single-family residence or an income-producing duplex. Inside, you'll find original wood floors, soaring ceilings, and large windows that flood the home with natural light. Currently set up as a duplex, the layout includes a 1 bedroom, 1 bath first floor unit and a 3-4 bedroom, 1 bath second and third floor unit. The first and second floors feature generously sized living areas, full kitchens, and private baths—ideal for multi-generational living, rental income, or easily transitioning back to a single-family setup. One of the home’s standout features is the third-floor retreat. With its beautiful natural light and open layout, it's the perfect space for a home office, gym, or inspiring art space—truly a creative’s dream. Step outside and you're just moments from Perkasie's vibrant town center, where you can enjoy coffee shops, restaurants, boutiques, the local farmer’s market, and community events year-round. The home also offers convenient access to nearby parks and walking trails. Whether you're drawn to the character of a vintage home, the versatility of a duplex, or the vibrant lifestyle of downtown Perkasie, the Brick and Brush House delivers on every level. Don’t miss the opportunity to own this unique and spacious property in one of Bucks County’s most walkable and welcoming towns. Also listed as Multi-Family - PABU2092456
Townhouse Details
Home Type
- Townhome
Est. Annual Taxes
- $3,576
Year Built
- Built in 1907
Lot Details
- 2,822 Sq Ft Lot
- Lot Dimensions are 34.00 x 83.00
- Property is in good condition
Home Design
- Semi-Detached or Twin Home
- Colonial Architecture
- Victorian Architecture
- Stone Foundation
- Masonry
Interior Spaces
- 2,253 Sq Ft Home
- Property has 3 Levels
- Mud Room
- Living Room
- Hobby Room
- Wood Flooring
- City Views
- Laundry on main level
Bedrooms and Bathrooms
Unfinished Basement
- Basement Fills Entire Space Under The House
- Walk-Up Access
- Laundry in Basement
Parking
- 1 Parking Space
- On-Street Parking
Schools
- Pennrdige High School
Utilities
- Window Unit Cooling System
- Radiator
- Heating System Uses Oil
- Hot Water Heating System
- Summer or Winter Changeover Switch For Hot Water
- Municipal Trash
Community Details
- No Home Owners Association
Listing and Financial Details
- Tax Lot 309
- Assessor Parcel Number 33-005-309
Map
Home Values in the Area
Average Home Value in this Area
Tax History
| Year | Tax Paid | Tax Assessment Tax Assessment Total Assessment is a certain percentage of the fair market value that is determined by local assessors to be the total taxable value of land and additions on the property. | Land | Improvement |
|---|---|---|---|---|
| 2024 | $3,577 | $20,800 | $3,880 | $16,920 |
| 2023 | $3,535 | $20,800 | $3,880 | $16,920 |
| 2022 | $3,535 | $20,800 | $3,880 | $16,920 |
| 2021 | $3,473 | $20,800 | $3,880 | $16,920 |
| 2020 | $3,473 | $20,800 | $3,880 | $16,920 |
| 2019 | $3,452 | $20,800 | $3,880 | $16,920 |
| 2018 | $3,452 | $20,800 | $3,880 | $16,920 |
| 2017 | $3,426 | $20,800 | $3,880 | $16,920 |
| 2016 | $3,426 | $20,800 | $3,880 | $16,920 |
| 2015 | -- | $20,800 | $3,880 | $16,920 |
| 2014 | -- | $20,800 | $3,880 | $16,920 |
Property History
| Date | Event | Price | Change | Sq Ft Price |
|---|---|---|---|---|
| 04/21/2025 04/21/25 | Pending | -- | -- | -- |
| 04/21/2025 04/21/25 | Pending | -- | -- | -- |
| 04/15/2025 04/15/25 | For Sale | $360,000 | 0.0% | $160 / Sq Ft |
| 04/15/2025 04/15/25 | For Sale | $360,000 | -- | $160 / Sq Ft |
Deed History
| Date | Type | Sale Price | Title Company |
|---|---|---|---|
| Deed | $94,000 | -- | |
| Quit Claim Deed | -- | -- |
Mortgage History
| Date | Status | Loan Amount | Loan Type |
|---|---|---|---|
| Open | $64,648 | New Conventional | |
| Open | $137,000 | Credit Line Revolving | |
| Closed | $75,200 | No Value Available |
Source: Bright MLS
MLS Number: PABU2092422
APN: 33-005-309
- 132 S 4th St
- 261 N 4th St
- 52 N 8th St Unit HOMESITE B26
- 48 N 8th St Unit HOMESITE B24
- 50 N 8th St Unit HOMESITE B25
- 46 N 8th St Unit HOMESITE B23
- 44 N 8th St Unit HOMESITE B22
- 42 N 8th St Unit HOMESITE 21
- 36 N 8th St Unit HOMESITE B18
- 38 N 8th St Unit B19
- 34 N 8th St Unit B17
- 32 N 8th St Unit B16
- 18 N 8th St Unit HOMESITE A09
- 22 N 8th St Unit HOMESITE A11
- 24 N 8th St Unit HOMESITE A12
- 532 W Callowhill St
- 325 S 5th St
- 215 Laurel Ln
- 400 Hickory Dr
- 330 Pin Oak Ln
