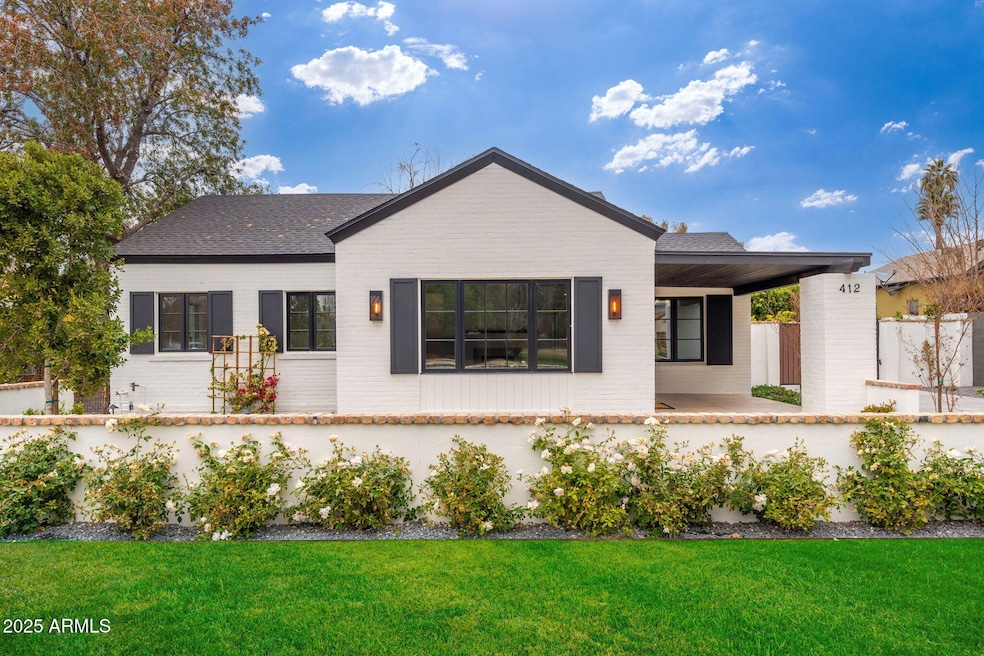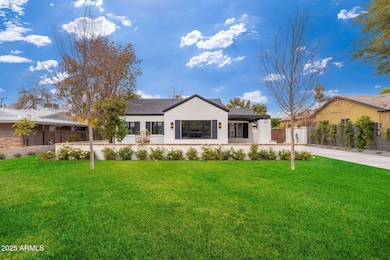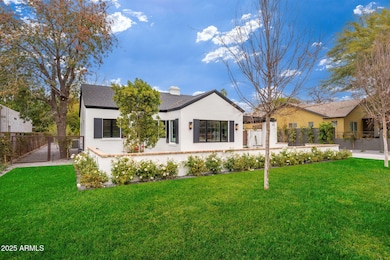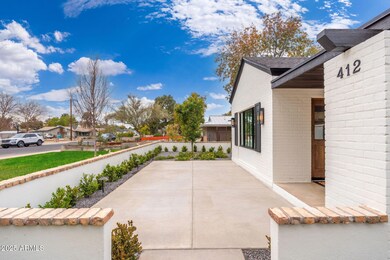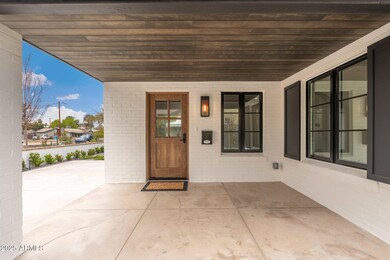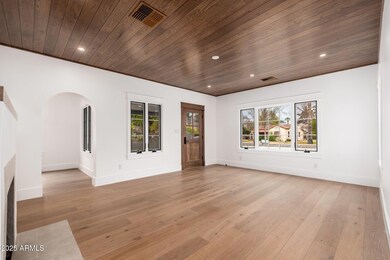
412 W Vermont Ave Phoenix, AZ 85013
Uptown Phoenix NeighborhoodEstimated payment $8,590/month
Highlights
- Gated Parking
- Private Yard
- 2 Car Detached Garage
- Madison Richard Simis School Rated A-
- No HOA
- Cul-De-Sac
About This Home
Historic district charm meets new home comfort in this Medlock Place gem. This century-old home on a quiet cul-de-sac combines a beautifully enhanced historic look while lavishing all the conveniences one would desire from a modern new home on the inside. Finishes are truly next-level here. Windows, solid wood doors, wood and tile flooring, HVAC, plumbing, sewer, electrical are new throughout. All three baths, kitchen, great room, laundry room, primary bedroom, and air-conditioned garage are new construction. Sprayed-in foam insulation makes this home whisper-quiet. Natural light abounds. Classic moulding and trim add impeccable style. A multitude of restaurants, bars, and shops sit within an easy 10 minute stroll. Patios and fresh landscaping foster indoor/outdoor living.
Home Details
Home Type
- Single Family
Est. Annual Taxes
- $2,610
Year Built
- Built in 1931
Lot Details
- 0.25 Acre Lot
- Cul-De-Sac
- Block Wall Fence
- Front and Back Yard Sprinklers
- Sprinklers on Timer
- Private Yard
- Grass Covered Lot
Parking
- 2 Car Detached Garage
- Electric Vehicle Home Charger
- Heated Garage
- Gated Parking
Home Design
- Room Addition Constructed in 2024
- Roof Updated in 2024
- Brick Exterior Construction
- Wood Frame Construction
- Spray Foam Insulation
- Composition Roof
- Low Volatile Organic Compounds (VOC) Products or Finishes
- Stucco
Interior Spaces
- 2,193 Sq Ft Home
- 1-Story Property
- Ceiling height of 9 feet or more
- Double Pane Windows
- ENERGY STAR Qualified Windows
- Living Room with Fireplace
Kitchen
- Kitchen Updated in 2024
- Breakfast Bar
- Gas Cooktop
- Built-In Microwave
- ENERGY STAR Qualified Appliances
- Kitchen Island
Flooring
- Floors Updated in 2024
- Tile Flooring
Bedrooms and Bathrooms
- 3 Bedrooms
- Bathroom Updated in 2024
- 3 Bathrooms
- Dual Vanity Sinks in Primary Bathroom
- Bidet
Eco-Friendly Details
- ENERGY STAR Qualified Equipment
- No or Low VOC Paint or Finish
Schools
- Madison Richard Simis Elementary School
- Madison Meadows Middle School
- Central High School
Utilities
- Cooling System Updated in 2024
- Ducts Professionally Air-Sealed
- Mini Split Air Conditioners
- Heating Available
- Plumbing System Updated in 2024
- Wiring Updated in 2024
- High Speed Internet
- Cable TV Available
Additional Features
- No Interior Steps
- Playground
Community Details
- No Home Owners Association
- Association fees include no fees
- Built by Construction Works LLC
- Orangewood Estates Subdivision
Listing and Financial Details
- Tax Lot 10
- Assessor Parcel Number 162-27-107
Map
Home Values in the Area
Average Home Value in this Area
Property History
| Date | Event | Price | Change | Sq Ft Price |
|---|---|---|---|---|
| 02/07/2025 02/07/25 | For Sale | $1,500,000 | -- | $684 / Sq Ft |
Similar Homes in the area
Source: Arizona Regional Multiple Listing Service (ARMLS)
MLS Number: 6816176
APN: 162-27-107
- 5513 N 5th Dr
- 5326 N 3rd Ave
- 5522 N 4th Ave
- 240 W Missouri Ave Unit 13
- 111 W Missouri Ave Unit e
- 33 W Missouri Ave Unit 17
- 33 W Missouri Ave Unit 10
- 220 W San Juan Ave
- 334 W Medlock Dr Unit D102
- 5330 N Central Ave Unit 3
- 2 W Georgia Ave Unit 5
- 37 W Medlock Dr
- 824 W Luke Ave
- 1010 W Oregon Ave Unit 1
- 77 E Missouri Ave Unit 7
- 654 W Camelback Rd Unit 13
- 5501 N 1st St
- 25 E San Miguel Ave
- 21 W Pasadena Ave Unit 2
- 1210 W Missouri Ave
