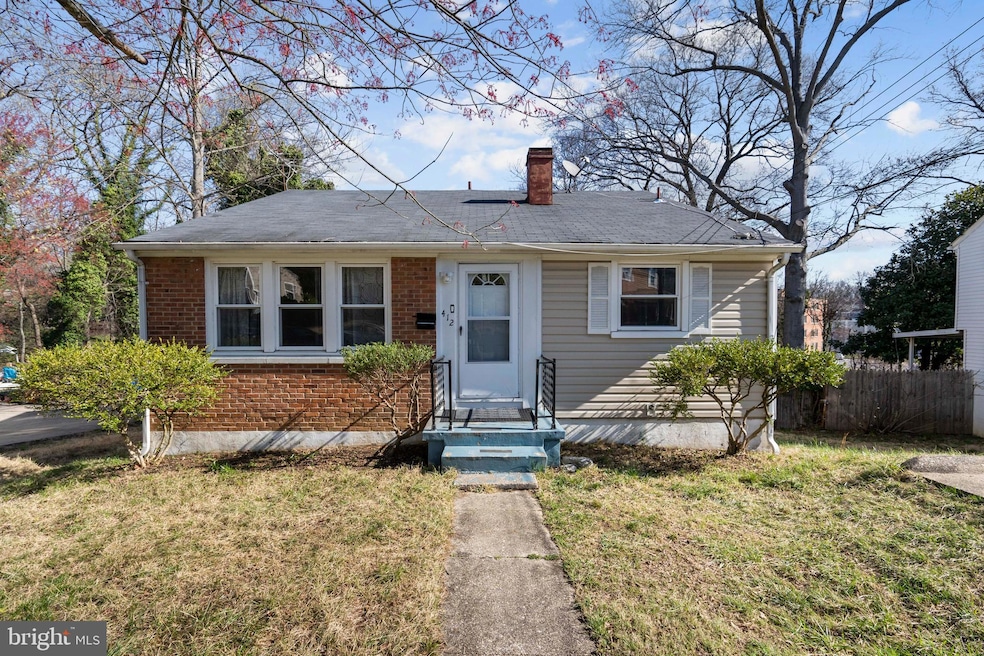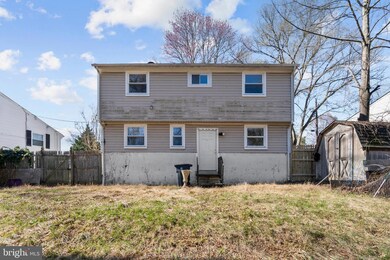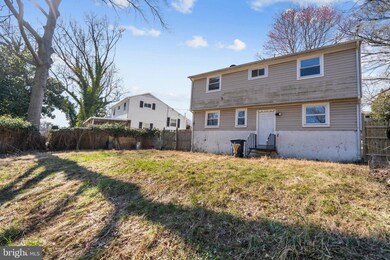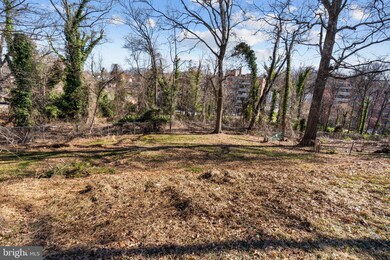
412 Winslow Rd Oxon Hill, MD 20745
3
Beds
1.5
Baths
1,584
Sq Ft
0.42
Acres
Highlights
- Open Floorplan
- Recreation Room
- No HOA
- Colonial Architecture
- Ceiling height of 9 feet or more
- Community Pool
About This Home
As of April 2025Why settle for a townhouse when you can own this lovely Single Family Home on .42 acre lot? Nicely kept 3 Bedroom, 1.5 Bath, 4 Level Split House with a large back yard and storage shed. driveway, decorative storm door, cozy fireplace, ceiling fans, and more. Convenient to D.C. and Beltway.
A convenient bedroom suite is located on the main level with new LVP flooring(2025).
Home Details
Home Type
- Single Family
Est. Annual Taxes
- $3,992
Year Built
- Built in 1956
Lot Details
- 0.42 Acre Lot
- Property is in very good condition
- Property is zoned RSF65
Parking
- 1 Car Attached Garage
- Front Facing Garage
Home Design
- Colonial Architecture
- Frame Construction
- Concrete Perimeter Foundation
Interior Spaces
- Property has 3 Levels
- Open Floorplan
- Ceiling height of 9 feet or more
- Double Pane Windows
- Living Room
- Dining Area
- Den
- Recreation Room
- Basement
Kitchen
- Gas Oven or Range
- Stove
- Ice Maker
- Dishwasher
- Disposal
Bedrooms and Bathrooms
- En-Suite Primary Bedroom
Laundry
- Dryer
- Washer
Utilities
- Central Air
- Heat Pump System
- Vented Exhaust Fan
- Electric Water Heater
Listing and Financial Details
- Tax Lot 32
- Assessor Parcel Number 17121362383
Community Details
Overview
- No Home Owners Association
- Association fees include common area maintenance, insurance, management, pool(s), snow removal, road maintenance, trash
- Kerby Hill Subdivision
Amenities
- Common Area
- Community Center
Recreation
- Tennis Courts
- Community Basketball Court
- Volleyball Courts
- Community Playground
- Community Pool
- Bike Trail
Map
Create a Home Valuation Report for This Property
The Home Valuation Report is an in-depth analysis detailing your home's value as well as a comparison with similar homes in the area
Home Values in the Area
Average Home Value in this Area
Property History
| Date | Event | Price | Change | Sq Ft Price |
|---|---|---|---|---|
| 04/08/2025 04/08/25 | Sold | $346,000 | -2.5% | $218 / Sq Ft |
| 04/02/2025 04/02/25 | Price Changed | $355,000 | +4.4% | $224 / Sq Ft |
| 03/30/2025 03/30/25 | Pending | -- | -- | -- |
| 03/26/2025 03/26/25 | For Sale | $339,900 | -- | $215 / Sq Ft |
Source: Bright MLS
Tax History
| Year | Tax Paid | Tax Assessment Tax Assessment Total Assessment is a certain percentage of the fair market value that is determined by local assessors to be the total taxable value of land and additions on the property. | Land | Improvement |
|---|---|---|---|---|
| 2024 | $4,392 | $268,700 | $87,800 | $180,900 |
| 2023 | $4,274 | $260,867 | $0 | $0 |
| 2022 | $4,158 | $253,033 | $0 | $0 |
| 2021 | $4,041 | $245,200 | $76,400 | $168,800 |
| 2020 | $3,965 | $240,067 | $0 | $0 |
| 2019 | $3,889 | $234,933 | $0 | $0 |
| 2018 | $3,813 | $229,800 | $76,400 | $153,400 |
| 2017 | $3,441 | $204,800 | $0 | $0 |
| 2016 | -- | $179,800 | $0 | $0 |
| 2015 | $2,809 | $154,800 | $0 | $0 |
| 2014 | $2,809 | $154,800 | $0 | $0 |
Source: Public Records
Mortgage History
| Date | Status | Loan Amount | Loan Type |
|---|---|---|---|
| Open | $208,200 | New Conventional | |
| Closed | $234,000 | New Conventional | |
| Previous Owner | $234,000 | New Conventional | |
| Previous Owner | $50,000 | Credit Line Revolving |
Source: Public Records
Deed History
| Date | Type | Sale Price | Title Company |
|---|---|---|---|
| Deed | $260,000 | -- | |
| Deed | $260,000 | -- | |
| Deed | $104,500 | -- |
Source: Public Records
Similar Homes in the area
Source: Bright MLS
MLS Number: MDPG2142236
APN: 12-1362383
Nearby Homes
- 573 Wilson Bridge Dr Unit 6772 B-1
- 559 Wilson Bridge Dr Unit C-1
- 512 Winslow Rd
- 404 Kerby Hill Rd
- 535 Wilson Bridge Dr Unit 6734 B-2
- 507 Wilson Bridge Dr Unit 6706A-2
- 505 Wilson Bridge Dr Unit 6704 C-2
- 8113 Neville Place
- 301 Loureiro Ln
- 8330 Founders Woods Way Unit 1052
- 8337 Founders Woods Way
- 615 Trimaran Way
- 817 Fair Winds Way Unit 290
- 622 Halsey Way
- 627 Halsey Way
- 839 Regents Square Unit 352
- 17 Alexandria Overlook Dr
- 811 Admirals Way Unit 315
- 620 Leigh Way
- 13 Alexandria Overlook Dr



