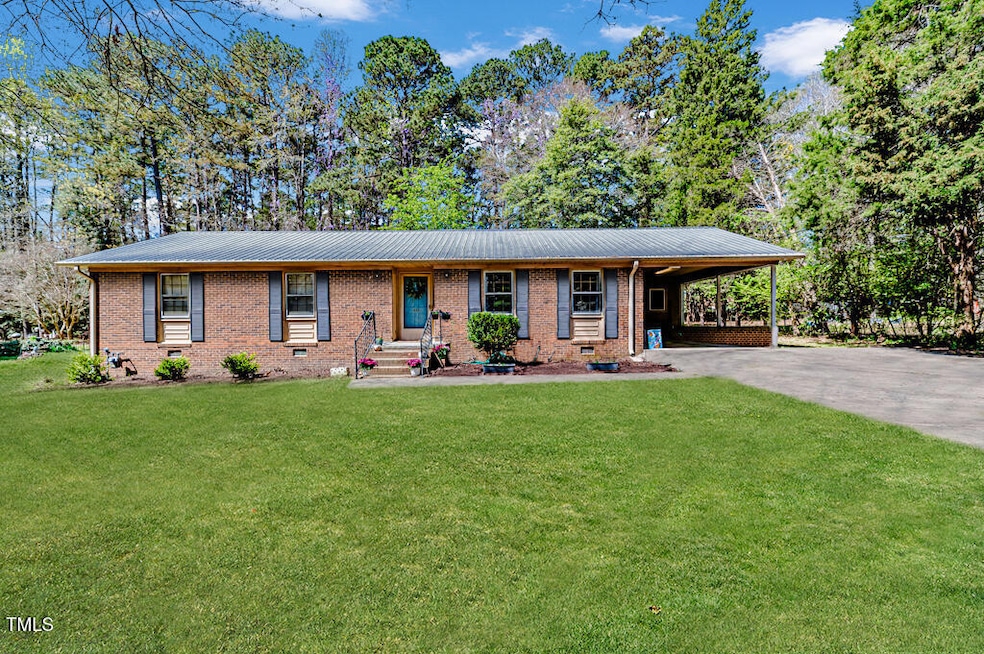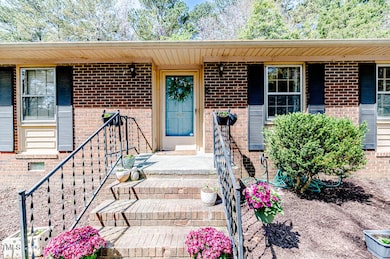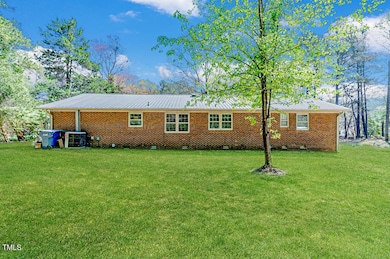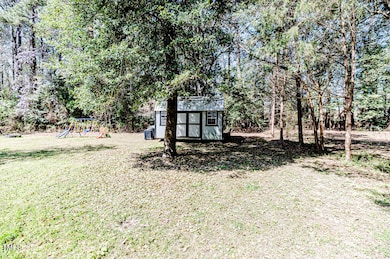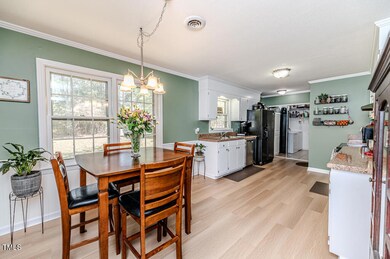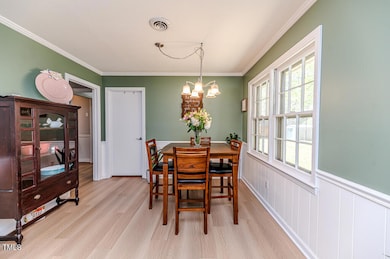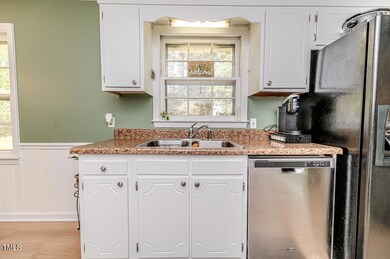
412 Winterlocken Dr Sanford, NC 27330
Longview Acres NeighborhoodEstimated payment $1,698/month
Highlights
- No HOA
- Eat-In Kitchen
- Walk-In Closet
- Double Oven
- Brick Veneer
- Laundry Room
About This Home
Come discover this charming brick ranch home located in desirable West Sanford. Nestled on just over half an acre that backs up to school property with a nice vegetation buffer. You will also find a powered outdoor building for your toys and/or she shed dreams. Take a step inside to find plenty of space for entertainment and storage. This well maintained three bed, two bathroom home maximizes the full potential of every room. Come fall in love with the primary suite and it's spacious walk-in closet. Don't wait, schedule your private tour today!
Home Details
Home Type
- Single Family
Est. Annual Taxes
- $2,660
Year Built
- Built in 1972
Lot Details
- 0.55 Acre Lot
Home Design
- Brick Veneer
- Brick Foundation
- Metal Roof
- Masonite
- Lead Paint Disclosure
Interior Spaces
- 1,456 Sq Ft Home
- 1-Story Property
- Ceiling Fan
- Family Room
- Basement
- Crawl Space
- Storm Doors
- Laundry Room
Kitchen
- Eat-In Kitchen
- Double Oven
- Electric Cooktop
- Dishwasher
Flooring
- Ceramic Tile
- Luxury Vinyl Tile
Bedrooms and Bathrooms
- 3 Bedrooms
- Walk-In Closet
- 2 Full Bathrooms
- Primary bathroom on main floor
- Walk-in Shower
Parking
- 6 Parking Spaces
- 1 Carport Space
- 5 Open Parking Spaces
Schools
- Jr Ingram Elementary School
- West Lee Middle School
- Southern Lee High School
Utilities
- Central Heating and Cooling System
- Wall Furnace
Community Details
- No Home Owners Association
- Longview Acres Subdivision
Listing and Financial Details
- Assessor Parcel Number 963264207000
Map
Home Values in the Area
Average Home Value in this Area
Tax History
| Year | Tax Paid | Tax Assessment Tax Assessment Total Assessment is a certain percentage of the fair market value that is determined by local assessors to be the total taxable value of land and additions on the property. | Land | Improvement |
|---|---|---|---|---|
| 2024 | $2,660 | $194,900 | $30,000 | $164,900 |
| 2023 | $2,650 | $194,900 | $30,000 | $164,900 |
| 2022 | $1,774 | $107,700 | $27,500 | $80,200 |
| 2021 | $1,778 | $106,400 | $27,500 | $78,900 |
| 2020 | $1,773 | $106,400 | $27,500 | $78,900 |
| 2019 | $1,733 | $106,400 | $27,500 | $78,900 |
| 2018 | $1,656 | $101,100 | $20,000 | $81,100 |
| 2017 | $1,635 | $101,100 | $20,000 | $81,100 |
| 2016 | $1,652 | $104,100 | $20,000 | $84,100 |
| 2014 | $1,574 | $104,100 | $20,000 | $84,100 |
Property History
| Date | Event | Price | Change | Sq Ft Price |
|---|---|---|---|---|
| 04/26/2025 04/26/25 | Pending | -- | -- | -- |
| 04/17/2025 04/17/25 | Price Changed | $265,000 | -1.9% | $182 / Sq Ft |
| 04/02/2025 04/02/25 | For Sale | $270,000 | +170.3% | $185 / Sq Ft |
| 11/17/2016 11/17/16 | Sold | $99,900 | 0.0% | $67 / Sq Ft |
| 09/15/2016 09/15/16 | Pending | -- | -- | -- |
| 09/09/2016 09/09/16 | For Sale | $99,900 | -- | $67 / Sq Ft |
Deed History
| Date | Type | Sale Price | Title Company |
|---|---|---|---|
| Warranty Deed | $100,000 | None Available |
Mortgage History
| Date | Status | Loan Amount | Loan Type |
|---|---|---|---|
| Open | $50,000 | Credit Line Revolving | |
| Open | $100,909 | New Conventional |
Similar Homes in Sanford, NC
Source: Doorify MLS
MLS Number: 10086197
APN: 9632-64-2070-00
- 3517 Glade Run Dr
- 3222 Windmere Dr
- 402 Abbott Dr
- 3417 Windmere Dr
- 3309 Westcott Cir
- 200 Arlington Cir
- 1000 W Landing Dr
- 2406 Overbrook Ln
- 1508 Westfall Cir
- 2015 Wimberly Woods Dr
- 521 N Franklin Dr
- 410 N Currie Dr
- 0 Chancellors Ridge Way
- 808 N Franklin Dr
- 121 Westchase Run
- 0 Phillips Dr Unit 10088155
- 1816 Phillips Dr
- Tbd Carthage St
- 0 Pendergrass Rd Unit 701808
- 711 Stuart Dr
