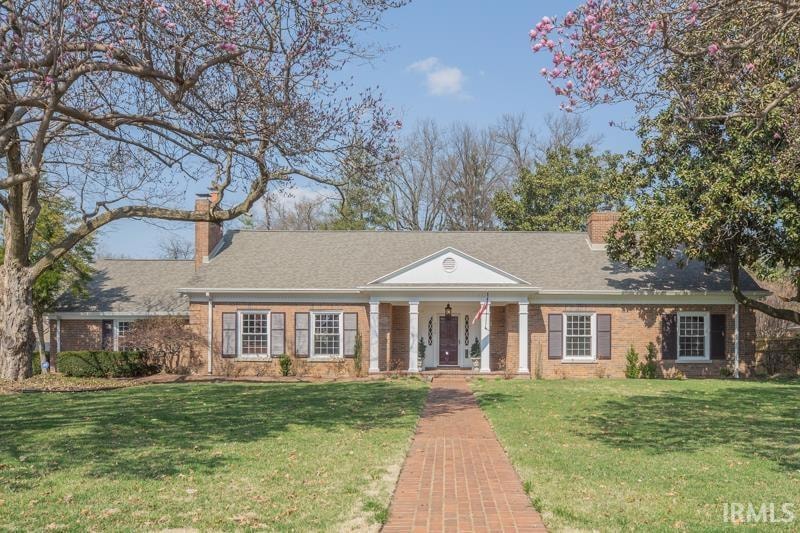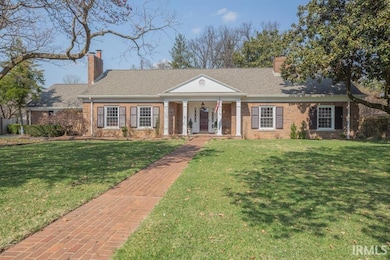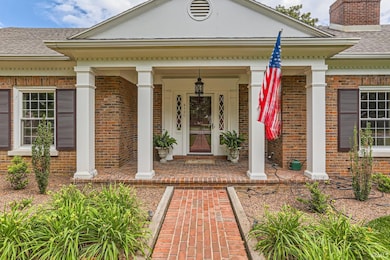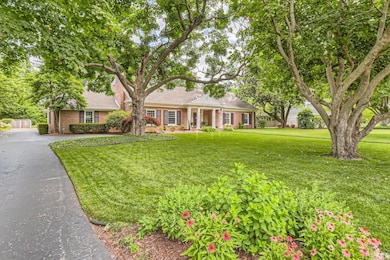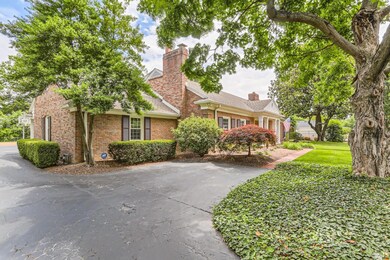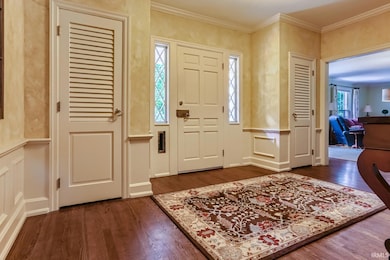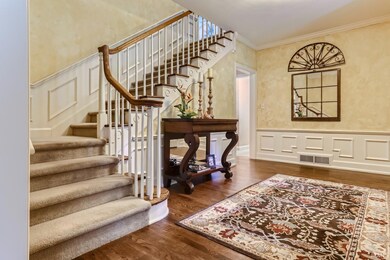
4120 Bellemeade Ave Evansville, IN 47714
Estimated payment $3,465/month
Highlights
- Fireplace in Bedroom
- Central Air
- Level Lot
- 2.5 Car Attached Garage
About This Home
Welcome to 4120 Bellemeade Avenue, a custom-built gem located in a prime Eastside location. This spacious home offers: 5 bedrooms and 4 full bathrooms (a den could easily be a sixth bedroom) Situated on over half an acre, providing ample outdoor space. A formal living room with hardwood floors and a fireplace, creating a cozy atmosphere. A formal dining room with hardwood floors, opening to a porch through French doors. A large eat-in kitchen with stunning views of the entire backyard. Two primary suites: one on the main floor and one on the second floor, the latter featuring a sitting room and fireplace. A den/library with built-in bookcases and a locking cabinet, ideal for a home office or study. A large family room with a fireplace and an entire wall of custom-built bookcases, plus a pool table for entertainment. A large yard equipped with a sprinkler system (on well), perfect for maintaining lush greenery. New roof 2024! This home combines elegance, comfort, and functionality, making it an ideal choice for those seeking a luxurious living experience in a great location.
Home Details
Home Type
- Single Family
Est. Annual Taxes
- $4,816
Year Built
- Built in 1957
Lot Details
- 0.59 Acre Lot
- Lot Dimensions are 115.00x222.00x130.00x192.70
- Level Lot
Parking
- 2.5 Car Attached Garage
Home Design
- Brick Exterior Construction
Interior Spaces
- 1.5-Story Property
- 3 Fireplaces
Bedrooms and Bathrooms
- 5 Bedrooms
- Fireplace in Bedroom
Basement
- Basement Fills Entire Space Under The House
- Fireplace in Basement
- 2 Bedrooms in Basement
Schools
- Hebron Elementary School
- Plaza Park Middle School
- William Henry Harrison High School
Utilities
- Central Air
- Heating System Uses Gas
Community Details
- Hebron Meadows Subdivision
Listing and Financial Details
- Assessor Parcel Number 82-06-26-013-112.006-027
Map
Home Values in the Area
Average Home Value in this Area
Tax History
| Year | Tax Paid | Tax Assessment Tax Assessment Total Assessment is a certain percentage of the fair market value that is determined by local assessors to be the total taxable value of land and additions on the property. | Land | Improvement |
|---|---|---|---|---|
| 2024 | $4,920 | $451,500 | $57,000 | $394,500 |
| 2023 | $4,816 | $437,100 | $57,000 | $380,100 |
| 2022 | $3,963 | $361,100 | $57,000 | $304,100 |
| 2021 | $3,513 | $314,800 | $57,000 | $257,800 |
| 2020 | $3,426 | $314,800 | $57,000 | $257,800 |
| 2019 | $3,403 | $314,800 | $57,000 | $257,800 |
| 2018 | $3,468 | $313,900 | $57,000 | $256,900 |
| 2017 | $3,585 | $323,000 | $57,000 | $266,000 |
| 2016 | $3,600 | $323,700 | $57,000 | $266,700 |
| 2014 | $3,574 | $320,900 | $57,000 | $263,900 |
| 2013 | -- | $323,600 | $57,000 | $266,600 |
Property History
| Date | Event | Price | Change | Sq Ft Price |
|---|---|---|---|---|
| 04/12/2025 04/12/25 | Pending | -- | -- | -- |
| 04/11/2025 04/11/25 | For Sale | $550,000 | -- | $113 / Sq Ft |
Mortgage History
| Date | Status | Loan Amount | Loan Type |
|---|---|---|---|
| Closed | $200,000 | Credit Line Revolving | |
| Closed | $70,000 | New Conventional | |
| Closed | $267,770 | New Conventional | |
| Closed | $272,000 | New Conventional | |
| Closed | $279,000 | Future Advance Clause Open End Mortgage | |
| Closed | $276,000 | New Conventional | |
| Closed | $65,395 | Unknown | |
| Closed | $85,165 | Unknown |
Similar Homes in Evansville, IN
Source: Indiana Regional MLS
MLS Number: 202512409
APN: 82-06-26-013-112.006-027
- 651 E Blue Ridge Dr
- 710 Blue Ridge Rd
- 3801 E Mulberry St
- 4517 E Chestnut St
- 3311 E Gum St
- 1101 S Lombard Ave
- 3119 Bellemeade Ave
- 3203 E Blackford Ave
- 3110 E Mulberry St
- 1208 1210 S Lombard Ave
- 1212 1214 S Lombard Ave
- 704 S Hoosier Ave
- 1216 1218 S Lombard Ave
- 440 Tyler Ave
- 325 Tyler Ave
- 3008 E Oak St
- 1100 Erie Ave Unit 904
- 1100 Erie Ave Unit 501
- 224 Hampton Dr
- 314 Welworth Ave
