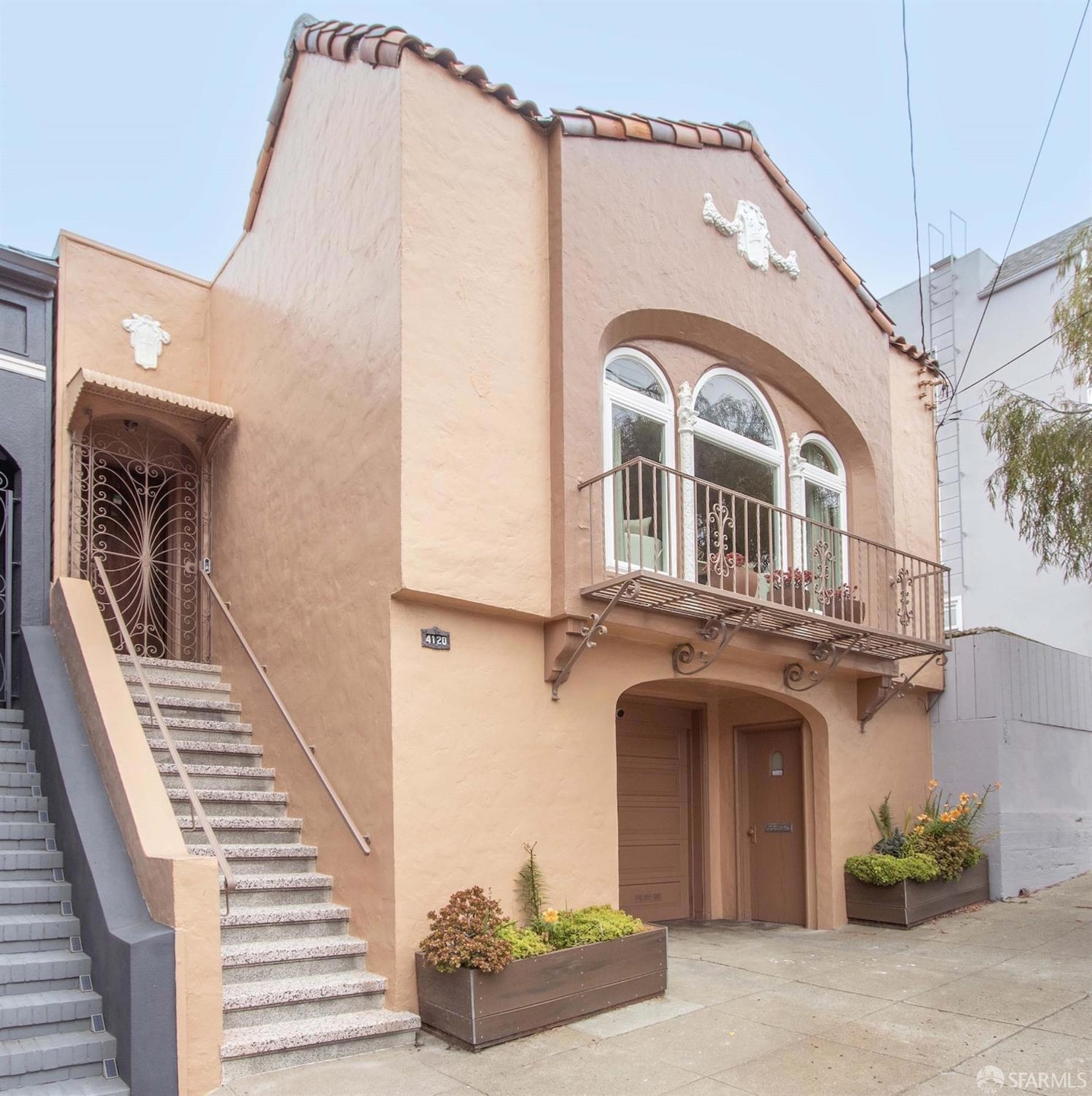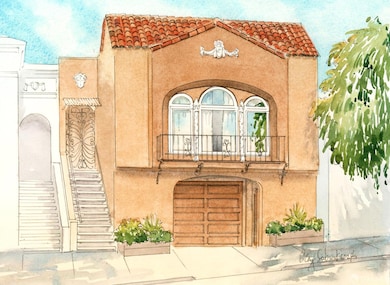
4120 Cabrillo St San Francisco, CA 94121
Outer Richmond NeighborhoodHighlights
- Rooftop Deck
- Colonial Architecture
- Main Floor Bedroom
- Lafayette Elementary School Rated A
- Wood Flooring
- Jetted Tub in Primary Bathroom
About This Home
As of October 2024Gorgeous Spanish Revival Home Updated for Modern Living! 4120 Cabrillo St is a stunning retreat perfectly blending classic elements w/contemporary comforts. An expansive light-filled updated Kitchen w/an amazing amount of cabinetry is outfitted w/modern stainless steel appliances, w/a newly installed Whirlpool range: perfect for your inner chef. The large center patio is ideal for al fresco dining & gatherings, seamlessly extending living space outdoors. Inside, a curved hallway w/gorgeous parquet oak floors creates a beautiful flow from joyful living areas to rear bedrooms for restfulness & slumber. Painted w/designer colors to accentuate architectural elements, including one-of-a-kind marvelous ceiling moulding, curved archways & windows. Large yard w/deck & bougainvillea to relax & enjoy on BBQ days w/family & friends. Amenities include a Lower Level multi-purpose 3rd bedroom w/family room, 4-car garage w/possible opportunity for expansion & conveniently located on an SF Slow Street'', offering peaceful & pedestrian-friendly environs. Easy access to Golden Gate Park, Ocean Beach, & local eateries like Devil's Teeth Baking, Beach Chalet, Eat Americana, Simple Pleasures, Dumpling King & more! Truly a special rare Spanish Colonial Revival architectural home w/lots to love.
Home Details
Home Type
- Single Family
Est. Annual Taxes
- $11,530
Year Built
- Built in 1932
Lot Details
- 2,495 Sq Ft Lot
- Back Yard Fenced
- Landscaped
Parking
- 4 Car Attached Garage
- Front Facing Garage
- Side by Side Parking
- Tandem Garage
- Garage Door Opener
Home Design
- Colonial Architecture
- Spanish Architecture
- Mediterranean Architecture
- Pillar, Post or Pier Foundation
- Frame Construction
- Shingle Roof
- Tile Roof
- Composition Roof
- Bitumen Roof
- Wood Siding
- Concrete Perimeter Foundation
- Stucco
Interior Spaces
- Family Room
- Living Room with Fireplace
- Formal Dining Room
- Storage Room
- Partial Basement
Kitchen
- Breakfast Area or Nook
- Free-Standing Gas Range
- Range Hood
- Microwave
- Dishwasher
- Granite Countertops
- Disposal
Flooring
- Wood
- Carpet
- Tile
Bedrooms and Bathrooms
- Main Floor Bedroom
- Walk-In Closet
- Low Flow Toliet
- Jetted Tub in Primary Bathroom
- Multiple Shower Heads
- Separate Shower
- Closet In Bathroom
- Window or Skylight in Bathroom
Laundry
- Laundry Room
- Laundry on lower level
- Dryer
- Washer
- Sink Near Laundry
Home Security
- Security Gate
- Carbon Monoxide Detectors
- Fire and Smoke Detector
Outdoor Features
- Rooftop Deck
- Patio
Utilities
- Central Heating
Listing and Financial Details
- Assessor Parcel Number 1602-016A
Map
Home Values in the Area
Average Home Value in this Area
Property History
| Date | Event | Price | Change | Sq Ft Price |
|---|---|---|---|---|
| 10/22/2024 10/22/24 | Sold | $1,610,000 | +2.2% | $911 / Sq Ft |
| 10/04/2024 10/04/24 | Pending | -- | -- | -- |
| 08/31/2024 08/31/24 | For Sale | $1,575,000 | -- | $891 / Sq Ft |
Tax History
| Year | Tax Paid | Tax Assessment Tax Assessment Total Assessment is a certain percentage of the fair market value that is determined by local assessors to be the total taxable value of land and additions on the property. | Land | Improvement |
|---|---|---|---|---|
| 2024 | $11,530 | $916,909 | $550,147 | $366,762 |
| 2023 | $11,353 | $898,931 | $539,360 | $359,571 |
| 2022 | $11,130 | $881,306 | $528,785 | $352,521 |
| 2021 | $10,931 | $864,026 | $518,417 | $345,609 |
| 2020 | $11,039 | $855,168 | $513,102 | $342,066 |
| 2019 | $10,614 | $838,401 | $503,042 | $335,359 |
| 2018 | $10,258 | $821,963 | $493,179 | $328,784 |
| 2017 | $9,839 | $805,847 | $483,509 | $322,338 |
| 2016 | $9,668 | $790,047 | $474,029 | $316,018 |
| 2015 | $9,548 | $778,181 | $466,909 | $311,272 |
| 2014 | $9,297 | $762,938 | $457,763 | $305,175 |
Mortgage History
| Date | Status | Loan Amount | Loan Type |
|---|---|---|---|
| Open | $1,000,000 | New Conventional | |
| Previous Owner | $650,000 | New Conventional | |
| Previous Owner | $711,494 | FHA | |
| Previous Owner | $108,000 | Unknown | |
| Previous Owner | $747,000 | Negative Amortization | |
| Previous Owner | $205,000 | Purchase Money Mortgage | |
| Previous Owner | $580,000 | No Value Available | |
| Previous Owner | $300,000 | VA | |
| Previous Owner | $308,000 | No Value Available |
Deed History
| Date | Type | Sale Price | Title Company |
|---|---|---|---|
| Grant Deed | -- | First American Title | |
| Grant Deed | $730,000 | Fidelity National Title Co | |
| Trustee Deed | $595,200 | None Available | |
| Grant Deed | $900,000 | Fidelity National Title Co | |
| Grant Deed | $725,000 | Chicago Title Company | |
| Grant Deed | $440,000 | First American Title Co |
Similar Homes in San Francisco, CA
Source: San Francisco Association of REALTORS® MLS
MLS Number: 424059149
APN: 1602-016A
- 743 41st Ave
- 755 46th Ave
- 601 40th Ave
- 4535 Balboa St
- 751 48th Ave
- 3525 Cabrillo St
- 4645 Anza St
- 682 37th Ave
- 699 36th Ave Unit 308
- 855 La Playa St Unit 257
- 770 Great Hwy
- 447 42nd Ave
- 778 34th Ave
- 121 Seal Rock Dr
- 660 33rd Ave
- 783 31st Ave
- 1200 42nd Ave
- 4315-4317 Lincoln Way
- 490 33rd Ave Unit 201
- 495 32nd Ave

