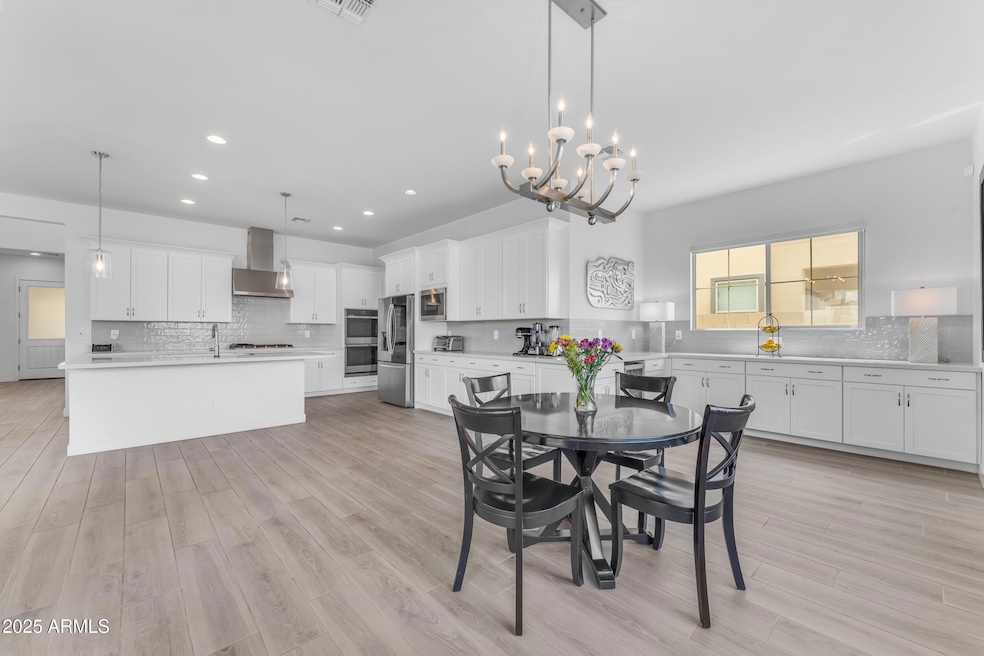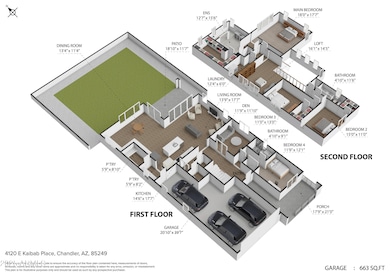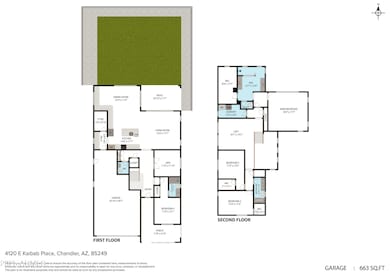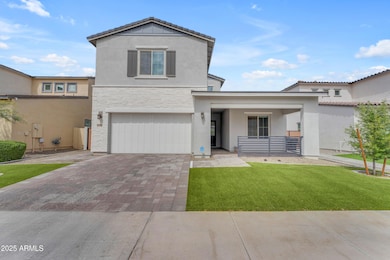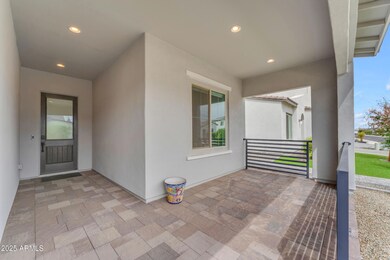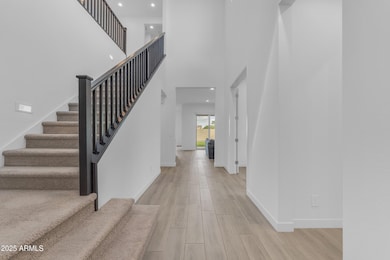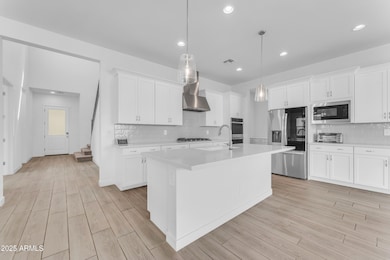
4120 E Kaibab Place Chandler, AZ 85249
South Chandler NeighborhoodEstimated payment $5,823/month
Highlights
- RV Gated
- Contemporary Architecture
- Double Pane Windows
- Audrey & Robert Ryan Elementary School Rated A
- Eat-In Kitchen
- Dual Vanity Sinks in Primary Bathroom
About This Home
Step into this practically brand-new Tri-Pointe stunner in the exclusive gated community of Canopy in Chandler! This gorgeous two-story LEED-certified home is packed with upgrades, sitting on a premium lot that backs to a quiet street—offering privacy and peaceful views with no neighbors behind. As you approach, enjoy a welcoming front porch before entering to find beautiful light grey washed tile flooring flowing throughout the main level. A bright den offers the perfect flex space for work or play. The chef's kitchen is the heart of the home, designed with quartz countertops, a generous island, designer backsplash, stainless steel appliances, beverage fridge, and a functional butler's pantry. The open-concept design shines with natural light from the 12-foot atrium slider, slider, creating seamless indoor-outdoor living in the great room and dining area. Upstairs, a massive loft offers endless optionsmedia, games, or relaxation. The primary suite is a true retreat, with a spa-style walk-in shower and ample space to unwind. Hunter Douglas shades throughout (most automatic) add convenience and comfort, while smart home features ensure your home keeps up with modern living. Step out to a spacious backyard with low-maintenance synthetic grass, an 8-foot self-closing gate, and an outside gas hookup for future grill or fire pit. The extended patio offers the perfect place to entertain or relax. Other highlights include a garage service door and access to incredible community amenitiesgreenbelts, BBQ Ramadas, cornhole courts, and more. This home has it all, from privacy and technology to elegance and space.
Listing Agent
Weichert, Realtors - Courtney Valleywide Brokerage Phone: 480-705-9600 License #BR008293000

Open House Schedule
-
Saturday, April 26, 202512:00 to 3:00 pm4/26/2025 12:00:00 PM +00:004/26/2025 3:00:00 PM +00:00JillianAdd to Calendar
Home Details
Home Type
- Single Family
Est. Annual Taxes
- $2,904
Year Built
- Built in 2022
Lot Details
- 6,856 Sq Ft Lot
- Desert faces the front of the property
- Block Wall Fence
- Artificial Turf
- Front and Back Yard Sprinklers
- Sprinklers on Timer
HOA Fees
- $140 Monthly HOA Fees
Parking
- 2 Open Parking Spaces
- 3 Car Garage
- RV Gated
Home Design
- Contemporary Architecture
- Wood Frame Construction
- Tile Roof
- Stucco
Interior Spaces
- 3,373 Sq Ft Home
- 2-Story Property
- Ceiling height of 9 feet or more
- Ceiling Fan
- Double Pane Windows
- Washer and Dryer Hookup
Kitchen
- Eat-In Kitchen
- Gas Cooktop
- Built-In Microwave
- Kitchen Island
Flooring
- Carpet
- Tile
Bedrooms and Bathrooms
- 4 Bedrooms
- 3.5 Bathrooms
- Dual Vanity Sinks in Primary Bathroom
Schools
- Audrey & Robert Ryan Elementary School
- Willie & Coy Payne Jr. High Middle School
- Basha High School
Utilities
- Cooling Available
- Heating System Uses Natural Gas
- Water Softener
- High Speed Internet
- Cable TV Available
Listing and Financial Details
- Tax Lot 178
- Assessor Parcel Number 313-26-519
Community Details
Overview
- Association fees include ground maintenance
- City Property Mgmt Association, Phone Number (602) 437-4777
- Built by Tri-Pointe
- Berge Ranch Subdivision
Recreation
- Community Playground
- Bike Trail
Map
Home Values in the Area
Average Home Value in this Area
Tax History
| Year | Tax Paid | Tax Assessment Tax Assessment Total Assessment is a certain percentage of the fair market value that is determined by local assessors to be the total taxable value of land and additions on the property. | Land | Improvement |
|---|---|---|---|---|
| 2025 | $2,904 | $37,379 | -- | -- |
| 2024 | $2,844 | $35,599 | -- | -- |
| 2023 | $2,844 | $59,480 | $11,890 | $47,590 |
| 2022 | $515 | $9,930 | $9,930 | $0 |
| 2021 | $523 | $7,980 | $7,980 | $0 |
Property History
| Date | Event | Price | Change | Sq Ft Price |
|---|---|---|---|---|
| 04/04/2025 04/04/25 | For Sale | $974,900 | -- | $289 / Sq Ft |
Deed History
| Date | Type | Sale Price | Title Company |
|---|---|---|---|
| Special Warranty Deed | $840,067 | -- | |
| Special Warranty Deed | $6,527,153 | First American Title | |
| Special Warranty Deed | $6,527,153 | First American Title |
Mortgage History
| Date | Status | Loan Amount | Loan Type |
|---|---|---|---|
| Open | $647,200 | New Conventional | |
| Closed | $50,000 | No Value Available |
Similar Homes in Chandler, AZ
Source: Arizona Regional Multiple Listing Service (ARMLS)
MLS Number: 6846524
APN: 313-26-519
- 4191 S Emerald Dr
- 4114 E Grand Canyon Dr
- 4115 E Prescott Place
- 4215 E Prescott Place
- 4142 E Zion Place
- 4097 E Tonto Place
- 4247 E Tonto Place
- 14508 E Horseshoe Dr
- 4321 E Zion Way
- 4370 E Kaibab Place
- 3843 E Old Stone Cir N
- 961 E Blue Spruce Ln
- 4630 S Amethyst Dr
- 4102 E Crescent Way
- 4396 E Yellowstone Place
- 4571 S Pinaleno Dr
- 992 E Sourwood Dr
- 3750 E Sawtooth Dr
- 1284 E Coconino Way
- 1246 E Penedes Dr
