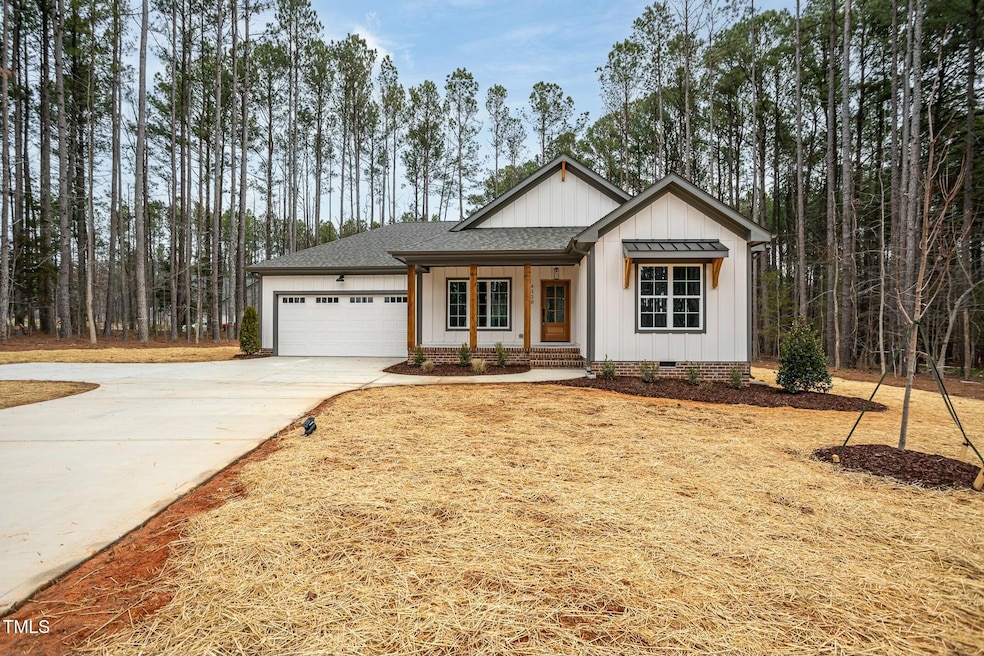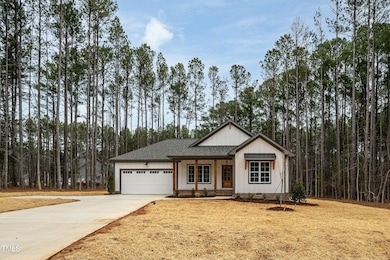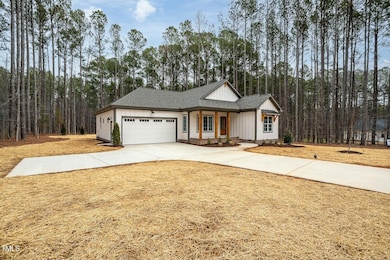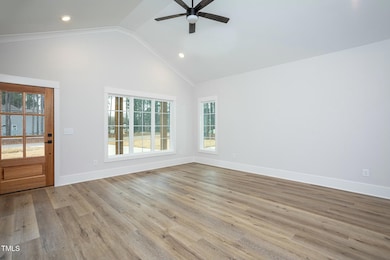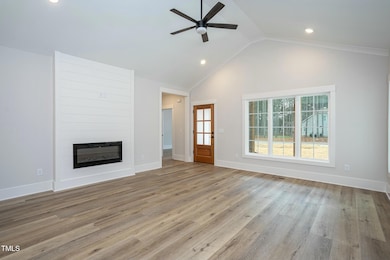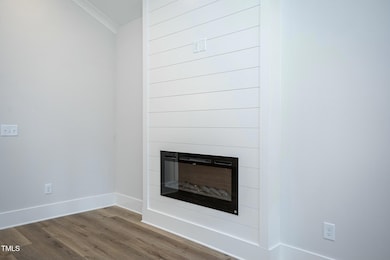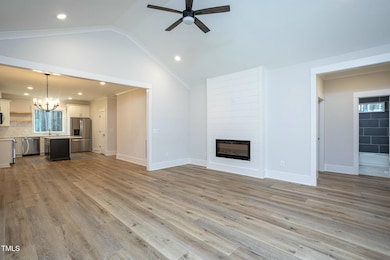
4120 Emily Ln Oxford, NC 27565
Estimated payment $2,568/month
Highlights
- New Construction
- Vaulted Ceiling
- Quartz Countertops
- Open Floorplan
- Ranch Style House
- Screened Porch
About This Home
Welcome to your NEW CUSTOM BUILT dream home! This stunning NEW CONSTRUCTION 4 bed, 3 full bath RANCH home with OPTIONAL IN-LAW SUITE sits on just over an ACRE LOT & combines modern elegance, thoughtful custom details, and premium finishes, making it the perfect sanctuary for your family. Home features luxury finishes throughout including: high-end LUXURY VINYL PLANK flooring, CUSTOM TILE in each bathroom, crown molding in every room for a touch of sophistication, CUSTOM CUBBY/drop zone, QUARTZ countertops, VAULTED CEILING in front guest room, SOLID CORE DOORS (master suite & laundry room). Kitchen features an oversized sink with convenient cup-wash feature that you won't find just anywhere! Living room has VAULTED CEILING and a sleek TOUCHSTONE FIREPLACE that adds warmth and ambiance. Exterior features HARDI AND BOARD & BATTEN siding, a beautiful MAHOGANY front door, CEDAR front porch columns and BEADED PINE CEILINGS on front and rear porches. Enjoy a fully SCREENED REAR PORCH with a ceiling fan, ideal for relaxing evenings. 2 CAR GARAGE with an oversized concrete driveway that offers plenty of parking. This NEW CONSTRUCTION home truly has it all, blending style, functionality and comfort in one extraordinary package. Schedule your showing today to experience all this property has to offer! CUSTOM HOMES like this won't last long!
Home Details
Home Type
- Single Family
Est. Annual Taxes
- $370
Year Built
- Built in 2025 | New Construction
Lot Details
- 1.01 Acre Lot
- Landscaped
- Corners Of The Lot Have Been Marked
- Cleared Lot
- Few Trees
- Back and Front Yard
HOA Fees
- $30 Monthly HOA Fees
Parking
- 2 Car Attached Garage
- Parking Pad
- Front Facing Garage
- 2 Open Parking Spaces
Home Design
- Home is estimated to be completed on 1/31/25
- Ranch Style House
- Traditional Architecture
- Brick Foundation
- Frame Construction
- Architectural Shingle Roof
- Board and Batten Siding
- Cement Siding
- Shake Siding
- HardiePlank Type
Interior Spaces
- 1,851 Sq Ft Home
- Open Floorplan
- Crown Molding
- Smooth Ceilings
- Vaulted Ceiling
- Ceiling Fan
- Recessed Lighting
- Fireplace
- Living Room
- Dining Room
- Screened Porch
- Basement
- Crawl Space
- Pull Down Stairs to Attic
Kitchen
- Electric Range
- Microwave
- Plumbed For Ice Maker
- ENERGY STAR Qualified Dishwasher
- Stainless Steel Appliances
- Kitchen Island
- Quartz Countertops
Flooring
- Ceramic Tile
- Luxury Vinyl Tile
Bedrooms and Bathrooms
- 4 Bedrooms
- Walk-In Closet
- In-Law or Guest Suite
- 3 Full Bathrooms
- Double Vanity
- Bathtub with Shower
- Shower Only
- Walk-in Shower
Laundry
- Laundry Room
- Laundry on main level
- Washer and Electric Dryer Hookup
Schools
- Credle Elementary School
- N Granville Middle School
- Webb High School
Utilities
- Forced Air Heating and Cooling System
- Well
- Electric Water Heater
- Septic Tank
Community Details
- Association fees include ground maintenance
- Gresham Pointe HOA, Phone Number (888) 757-3376
- Gresham Pointe Subdivision
Listing and Financial Details
- Assessor Parcel Number 193000793205
Map
Home Values in the Area
Average Home Value in this Area
Tax History
| Year | Tax Paid | Tax Assessment Tax Assessment Total Assessment is a certain percentage of the fair market value that is determined by local assessors to be the total taxable value of land and additions on the property. | Land | Improvement |
|---|---|---|---|---|
| 2024 | $370 | $53,200 | $53,200 | $0 |
| 2023 | $370 | $36,000 | $36,000 | $0 |
| 2022 | $328 | $36,000 | $36,000 | $0 |
| 2021 | $306 | $36,000 | $36,000 | $0 |
| 2020 | $306 | $36,000 | $36,000 | $0 |
| 2019 | $306 | $36,000 | $36,000 | $0 |
| 2018 | $306 | $36,000 | $36,000 | $0 |
| 2016 | $321 | $36,000 | $36,000 | $0 |
| 2015 | $303 | $36,000 | $36,000 | $0 |
| 2014 | $303 | $36,000 | $36,000 | $0 |
| 2013 | -- | $36,000 | $36,000 | $0 |
Property History
| Date | Event | Price | Change | Sq Ft Price |
|---|---|---|---|---|
| 04/09/2025 04/09/25 | Pending | -- | -- | -- |
| 02/06/2025 02/06/25 | For Sale | $450,000 | +561.8% | $243 / Sq Ft |
| 06/20/2024 06/20/24 | Sold | $68,000 | -2.9% | -- |
| 05/29/2024 05/29/24 | Pending | -- | -- | -- |
| 12/19/2023 12/19/23 | For Sale | $70,000 | 0.0% | -- |
| 12/16/2023 12/16/23 | Off Market | $70,000 | -- | -- |
| 10/25/2023 10/25/23 | Pending | -- | -- | -- |
| 10/19/2023 10/19/23 | For Sale | $70,000 | -- | -- |
Deed History
| Date | Type | Sale Price | Title Company |
|---|---|---|---|
| Warranty Deed | $68,000 | None Listed On Document | |
| Deed | -- | None Available |
Mortgage History
| Date | Status | Loan Amount | Loan Type |
|---|---|---|---|
| Open | $312,000 | Construction |
Similar Homes in Oxford, NC
Source: Doorify MLS
MLS Number: 10069813
APN: 30596
- 4117 Emily Ln
- 4321 S Greg Allen Way
- 4304 S Greg Allen Way
- 4553 Ashley View
- 4336 N Greg Allen Way
- 4551 Ashley View
- 4296 Tommie Sneed Rd
- 5019 Dorsey Rd
- 5064 Murrell Dr
- 0000 Fielding Knott Rd
- 4005 Colleen Way
- 4001 W Antioch Dr
- 5128 Antioch Rd
- 201 Benton Dr
- 110 Rhino Bend
- 108 Hybrid St
- 103 Flue Ct
- 601 Benton Dr
- 5306 Langdon Dr
- 607 Benton Dr
