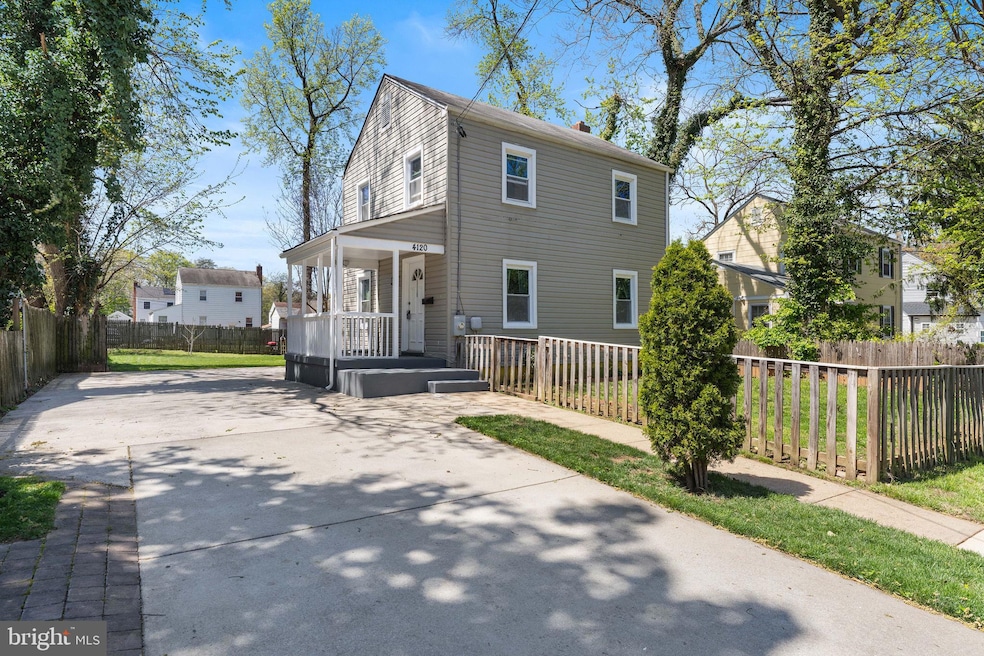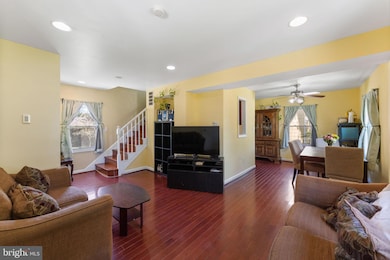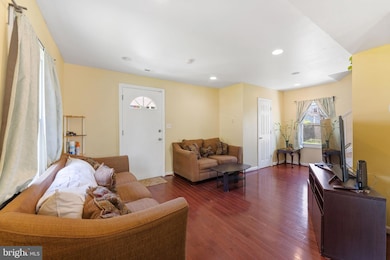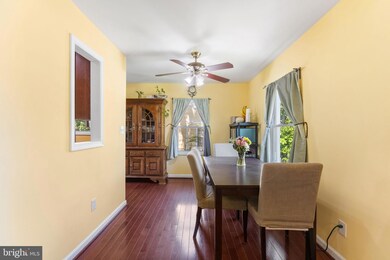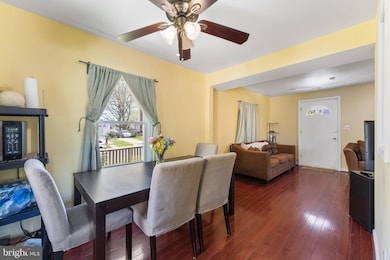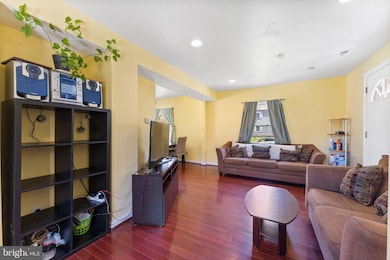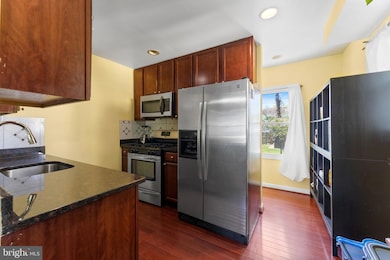
4120 Fairfax St Hyattsville, MD 20784
Landover Hills NeighborhoodEstimated payment $2,580/month
Total Views
2,170
3
Beds
2.5
Baths
960
Sq Ft
$401
Price per Sq Ft
Highlights
- Colonial Architecture
- No HOA
- 90% Forced Air Heating and Cooling System
About This Home
Well maintained detached colonial, ideally located in Landover Hill community. Featuring: 3 bedrooms and 2.5 bathrooms, granite counters, stainless appliances; hardwood floors on first level and new carpet on basement; full finished basement with a full bathroom and side entrance, ample driveway. recently replaced A/C, patio; fenced backyard, with a peach and persimmons trees. Close to shopping, schools and more. less that 25 minutes from D.C.
Home Details
Home Type
- Single Family
Est. Annual Taxes
- $5,222
Year Built
- Built in 1940
Lot Details
- 7,200 Sq Ft Lot
- Property is zoned RSF65
Home Design
- Colonial Architecture
- Frame Construction
Interior Spaces
- Property has 3 Levels
- Basement
Bedrooms and Bathrooms
- 3 Bedrooms
Parking
- Driveway
- Off-Site Parking
Utilities
- 90% Forced Air Heating and Cooling System
- Natural Gas Water Heater
Community Details
- No Home Owners Association
- Landover Hills Subdivision
Listing and Financial Details
- Tax Lot 5
- Assessor Parcel Number 17020123976
Map
Create a Home Valuation Report for This Property
The Home Valuation Report is an in-depth analysis detailing your home's value as well as a comparison with similar homes in the area
Home Values in the Area
Average Home Value in this Area
Tax History
| Year | Tax Paid | Tax Assessment Tax Assessment Total Assessment is a certain percentage of the fair market value that is determined by local assessors to be the total taxable value of land and additions on the property. | Land | Improvement |
|---|---|---|---|---|
| 2024 | $5,627 | $272,433 | $0 | $0 |
| 2023 | $5,318 | $255,800 | $75,600 | $180,200 |
| 2022 | $5,148 | $248,933 | $0 | $0 |
| 2021 | $5,019 | $242,067 | $0 | $0 |
| 2020 | $4,882 | $235,200 | $70,300 | $164,900 |
| 2019 | $4,553 | $217,067 | $0 | $0 |
| 2018 | $4,193 | $198,933 | $0 | $0 |
| 2017 | $3,818 | $180,800 | $0 | $0 |
| 2016 | -- | $163,433 | $0 | $0 |
| 2015 | $2,813 | $146,067 | $0 | $0 |
| 2014 | $2,813 | $128,700 | $0 | $0 |
Source: Public Records
Property History
| Date | Event | Price | Change | Sq Ft Price |
|---|---|---|---|---|
| 04/23/2025 04/23/25 | Pending | -- | -- | -- |
| 04/21/2025 04/21/25 | For Sale | $385,000 | +59.1% | $401 / Sq Ft |
| 11/16/2015 11/16/15 | Sold | $242,000 | -0.2% | $252 / Sq Ft |
| 09/30/2015 09/30/15 | Pending | -- | -- | -- |
| 09/23/2015 09/23/15 | For Sale | $242,500 | +32.9% | $253 / Sq Ft |
| 05/11/2012 05/11/12 | Sold | $182,500 | -6.3% | $127 / Sq Ft |
| 04/01/2012 04/01/12 | Pending | -- | -- | -- |
| 02/23/2012 02/23/12 | For Sale | $194,700 | -- | $135 / Sq Ft |
Source: Bright MLS
Deed History
| Date | Type | Sale Price | Title Company |
|---|---|---|---|
| Deed | $242,000 | The Security Title Guarantee | |
| Deed | $182,500 | Endeavor Title Llc | |
| Deed | $18,000 | -- | |
| Deed | $18,000 | -- |
Source: Public Records
Mortgage History
| Date | Status | Loan Amount | Loan Type |
|---|---|---|---|
| Open | $264,000 | New Conventional | |
| Closed | $5,000 | Future Advance Clause Open End Mortgage | |
| Closed | $237,616 | FHA | |
| Previous Owner | $5,000 | Unknown | |
| Previous Owner | $177,873 | FHA | |
| Previous Owner | $100,000 | Purchase Money Mortgage |
Source: Public Records
Similar Homes in Hyattsville, MD
Source: Bright MLS
MLS Number: MDPG2149124
APN: 02-0123976
Nearby Homes
- 4102 71st Ave
- 4006 70th Ave
- 3902 Thornwood Rd
- 4205 73rd Ave
- 6918 Randolph St
- 3903 73rd Ave
- 6840 Standish Dr
- 7414 Parkwood St
- 3717 Harmon Ave
- 4714 Glenoak Rd
- 4909 70th Ave
- 5102 72nd Place
- 4828 Woodlawn Dr
- 3706 Ingalls Ave
- 4719 68th Ave
- 3503 65th Ave
- 4710 Rockford Dr
- 3118 Belair Gate Ln
- 6913 Freeport St
- 3135 Belair Gate Ln
