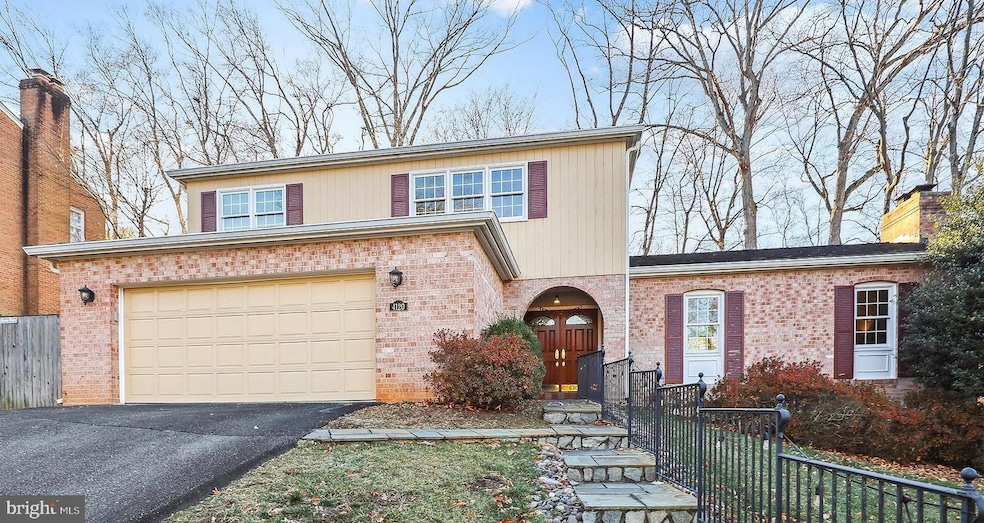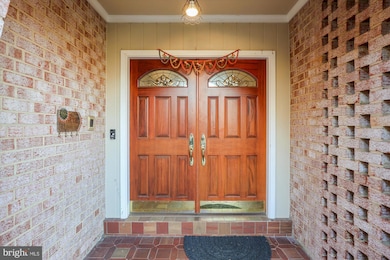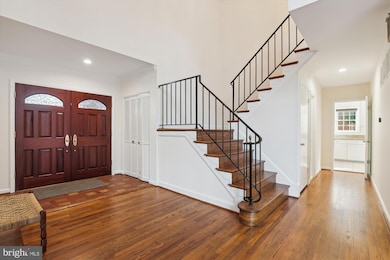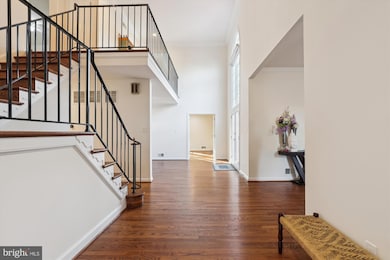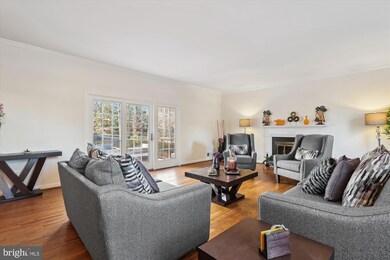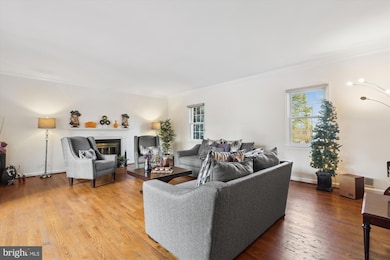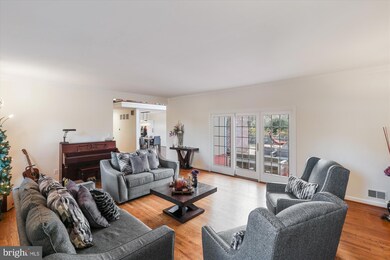
4120 N Ridgeview Rd McLean, VA 22101
Estimated payment $11,068/month
Highlights
- Home Theater
- Eat-In Gourmet Kitchen
- Colonial Architecture
- Chesterbrook Elementary School Rated A
- View of Trees or Woods
- Recreation Room
About This Home
Situated *perfectly* on a quiet tree-lined street in the sought-after Chain Bridge Forest community, 4120 N Ridgeview offers the perfect blend of tranquility and convenience. This gorgeous home features 7 bedrooms and 3.5 bathrooms - boasting 4750 sq ft of finished living space on three levels! The main level features beautiful hardwood floors and includes a spacious formal entryway leading to the bright and airy dining room with 2-story Palladian windows and access to the deck; the large living room features a wood-burning fireplace and walkout to an expansive deck area. The spacious gourmet kitchen features ample cabinet space, stainless-steel appliances, with a sun-lit breakfast area overlooking the back patio area. The lovely breakfast room adjoins a welcoming family room with access to the back patio area featuring built-ins and a wood-burning fireplace. A convenient laundry area off the kitchen and half bath completes the main level. Upstairs, features a generous primary suite with a balcony overlooking the rear yard with ensuite bath and walk-in closet. Additionally, there are three spacious bedrooms, all with gleaming hardwood floors, plus a convenient hall bath. The lower level is ready to welcome guests or in-laws for an extended stay with a huge recreation room featuring a fireplace and kitchenette, two bedrooms and a full-size hall bath. Completing this level is a large media room with a fourth fireplace. Outside, enjoy the expansive private deck and patio area - perfect for relaxing or entertaining. Enjoy the many walking trails, with easy access to DC, Tyson’s, and McLean. Large 2-car garage. Chesterbrook, Longfellow, and McLean Schools!
Home Details
Home Type
- Single Family
Est. Annual Taxes
- $18,895
Year Built
- Built in 1972
Lot Details
- 0.27 Acre Lot
- Property is in very good condition
- Property is zoned 121
HOA Fees
- $10 Monthly HOA Fees
Parking
- 2 Car Attached Garage
- Front Facing Garage
Home Design
- Colonial Architecture
- Brick Exterior Construction
Interior Spaces
- Property has 3 Levels
- Built-In Features
- Chair Railings
- Crown Molding
- Ceiling Fan
- Recessed Lighting
- 4 Fireplaces
- Entrance Foyer
- Family Room Off Kitchen
- Living Room
- Formal Dining Room
- Home Theater
- Recreation Room
- Storage Room
- Views of Woods
- Finished Basement
- Natural lighting in basement
Kitchen
- Eat-In Gourmet Kitchen
- Kitchenette
- Breakfast Room
- Butlers Pantry
- Stove
- Built-In Microwave
- Dishwasher
- Stainless Steel Appliances
- Upgraded Countertops
- Disposal
Flooring
- Wood
- Carpet
Bedrooms and Bathrooms
- En-Suite Primary Bedroom
- En-Suite Bathroom
- Walk-In Closet
- Soaking Tub
- Bathtub with Shower
- Walk-in Shower
Laundry
- Laundry Room
- Laundry on main level
- Dryer
- Washer
Schools
- Chesterbrook Elementary School
- Longfellow Middle School
- Mclean High School
Utilities
- Forced Air Heating and Cooling System
- Natural Gas Water Heater
Community Details
- Chain Bridge Forest Subdivision
Listing and Financial Details
- Assessor Parcel Number 0314 24 0098
Map
Home Values in the Area
Average Home Value in this Area
Tax History
| Year | Tax Paid | Tax Assessment Tax Assessment Total Assessment is a certain percentage of the fair market value that is determined by local assessors to be the total taxable value of land and additions on the property. | Land | Improvement |
|---|---|---|---|---|
| 2024 | $17,668 | $1,448,400 | $732,000 | $716,400 |
| 2023 | $17,338 | $1,463,170 | $771,000 | $692,170 |
| 2022 | $14,856 | $1,299,140 | $636,000 | $663,140 |
| 2021 | $14,375 | $1,168,030 | $521,000 | $647,030 |
| 2020 | $15,381 | $1,156,490 | $521,000 | $635,490 |
| 2019 | $14,381 | $1,160,040 | $521,000 | $639,040 |
| 2018 | $12,896 | $1,121,430 | $501,000 | $620,430 |
| 2017 | $13,410 | $1,103,430 | $483,000 | $620,430 |
| 2016 | $14,676 | $1,212,920 | $483,000 | $729,920 |
| 2015 | $13,252 | $1,133,170 | $451,000 | $682,170 |
| 2014 | $12,464 | $1,066,320 | $451,000 | $615,320 |
Property History
| Date | Event | Price | Change | Sq Ft Price |
|---|---|---|---|---|
| 04/03/2025 04/03/25 | For Sale | $1,699,000 | -4.3% | $348 / Sq Ft |
| 03/26/2025 03/26/25 | Price Changed | $1,774,999 | -1.3% | $363 / Sq Ft |
| 03/26/2025 03/26/25 | For Sale | $1,799,000 | +57.1% | $368 / Sq Ft |
| 10/18/2013 10/18/13 | Sold | $1,145,000 | -1.2% | $230 / Sq Ft |
| 08/31/2013 08/31/13 | Pending | -- | -- | -- |
| 07/27/2013 07/27/13 | For Sale | $1,159,000 | -- | $232 / Sq Ft |
Deed History
| Date | Type | Sale Price | Title Company |
|---|---|---|---|
| Gift Deed | -- | None Available | |
| Warranty Deed | $1,145,000 | -- |
Mortgage History
| Date | Status | Loan Amount | Loan Type |
|---|---|---|---|
| Previous Owner | $930,000 | New Conventional | |
| Previous Owner | $954,000 | New Conventional | |
| Previous Owner | $960,000 | New Conventional | |
| Previous Owner | $180,000 | Credit Line Revolving | |
| Previous Owner | $916,000 | New Conventional | |
| Previous Owner | $250,000 | Credit Line Revolving |
Similar Homes in McLean, VA
Source: Bright MLS
MLS Number: VAFX2231982
APN: 0314-24-0098
- 4054 41st St N
- 4113 N River St
- 4066 Rosamora Ct
- 4118 N River St
- 5840 Hilldon St
- 1520 Highwood Dr
- 4012 N Stafford St
- 4007 N Stuart St
- 4016 N Richmond St
- 4129 N Randolph St
- 4020 N Randolph St
- 681 Chain Bridge Rd
- 4109 N Randolph Ct
- 4019 N Randolph St
- 1522 Forest Ln
- 1440 Ironwood Dr
- 1426 Highwood Dr
- 4416 41st St N
- 3812 N Nelson St
- 4018 N Chesterbrook Rd
